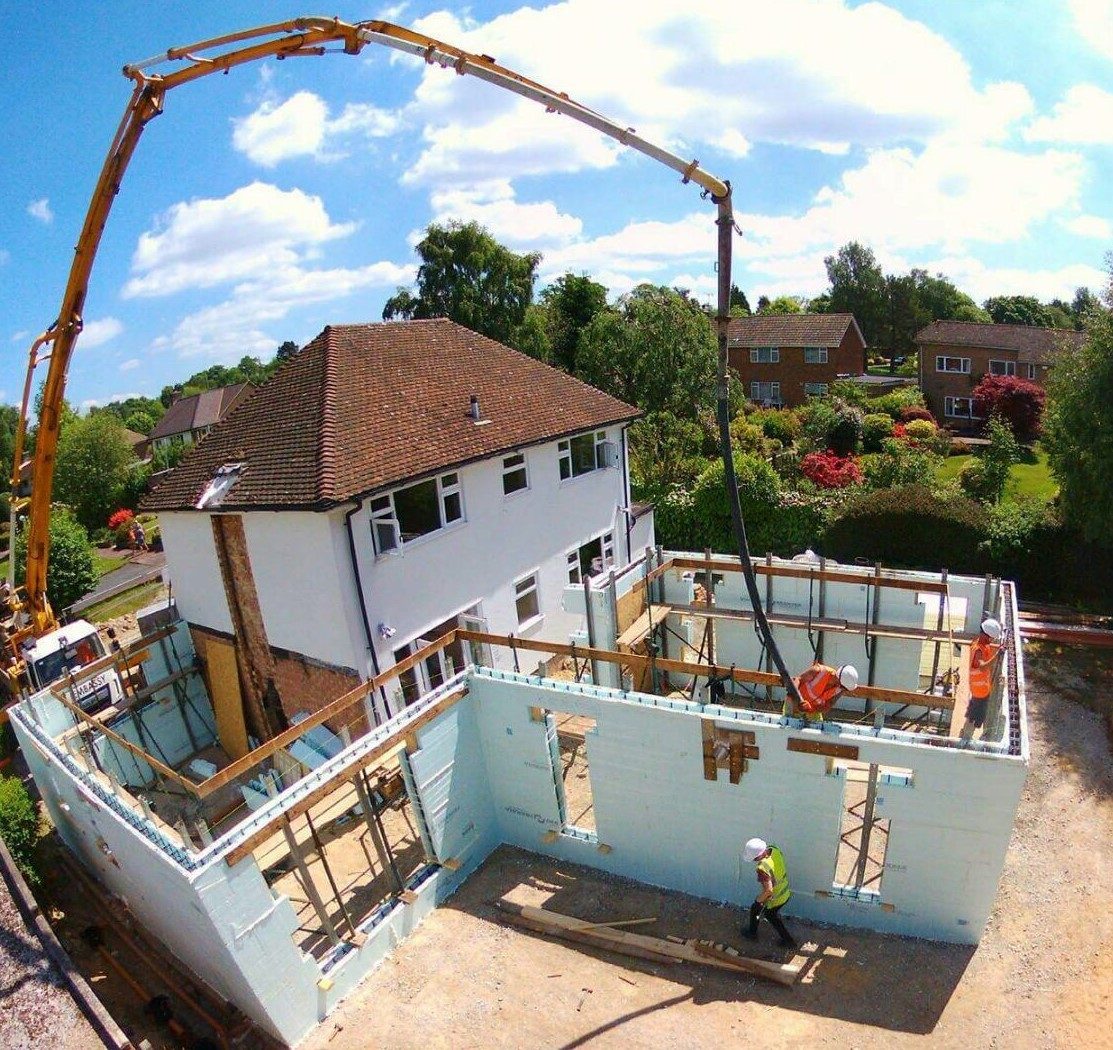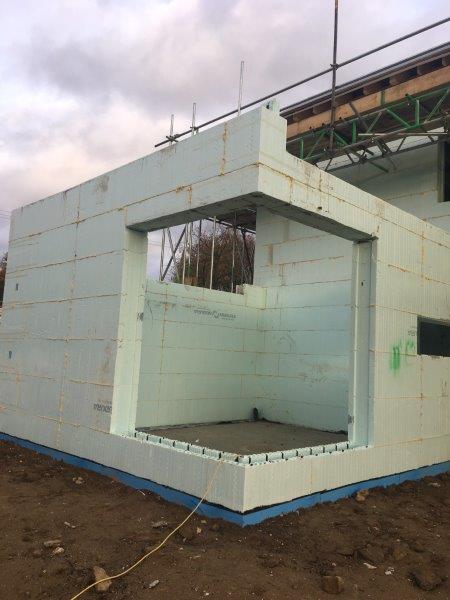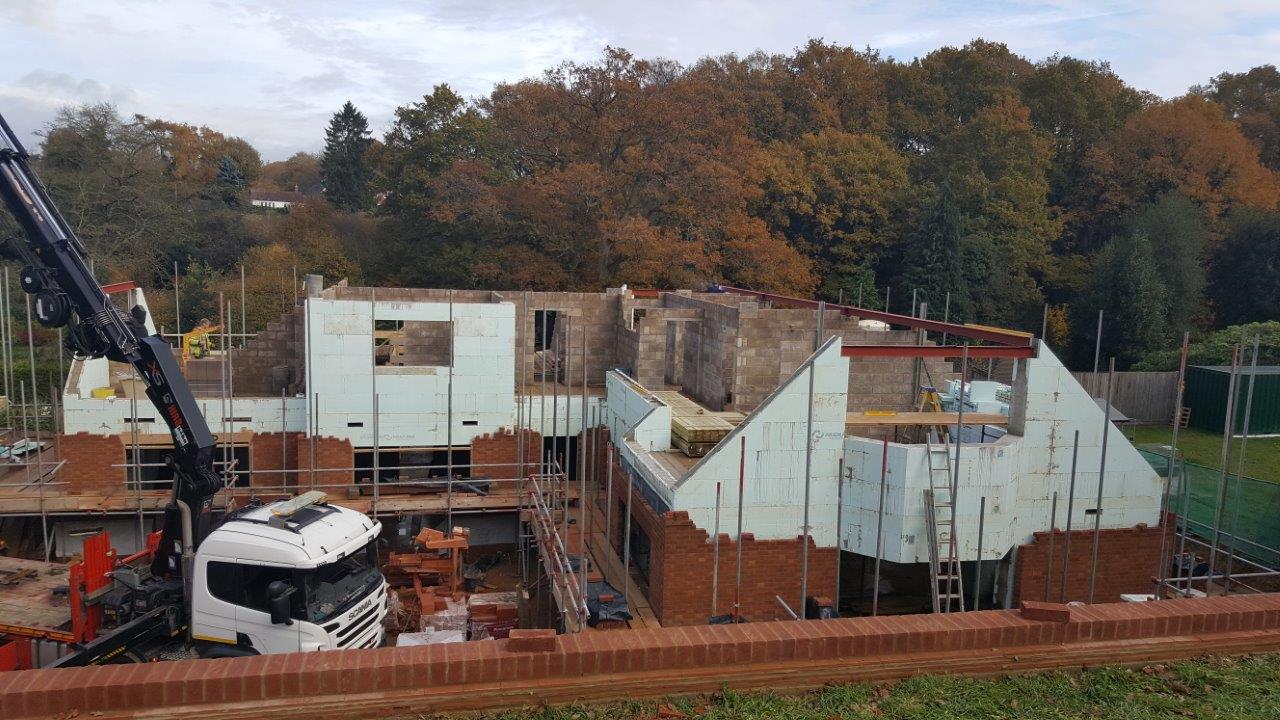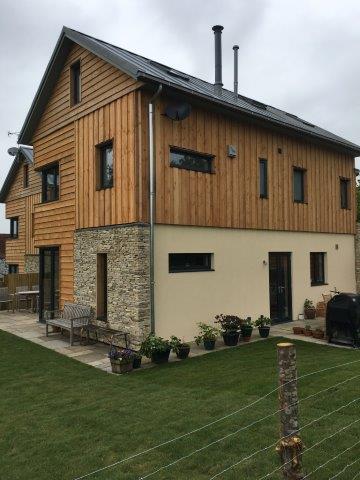Building with polystyrene blocks – the latest technology
Building with polystyrene blocks – the latest technology
We are used to seeing polystyrene as packaging, but homes can be built out of it, too.

Image supplied by ICF Southern
Houses built of polystyrene blocks fitted together like ‘Lego’ with space in between to pour concrete have been around since the 1970s. It’s a stunningly simple and remarkably quick building method, only now starting to gain some mainstream appeal in the UK. TV viewers got a glimpse of this innovative technology in Sarah Beeny’s Channel 4 show ‘New Life in the Country.’ Beeny opted for the polystyrene block method – known as Insulated Concrete Formwork (ICF) - to build her new eco-mansion.
What is Insulated Concrete Formwork construction?
The ICF system consists of lightweight blocks (also known as forms) which are usually made from expandable polystyrene (EPS). The interlocking foam blocks are easy to stack – like Lego bricks – to build walls. This cuts out the need for mortar as used in a conventional build. The foam panel framework is reinforced with steel rods or Rebar (reinforcement bar) to lock them into place. Each block can provide up to 1.1 metre2 of wall area. Concrete is then pumped into the cavities.

Image supplied by ICF Southern
The result is a strong, highly insulated and airtight building ready to be finished inside and out. The blocks can be covered externally with brickwork, timber cladding or render and internally with plaster board and plaster.
Anthony Quinn, from ICF Southern, said the innovative technique was suitable for “new builds, renovations, extensions, swimming pools, basements – and many other types of buildings.”
The positives
Homeowners are starting to learn the advantages ICF over traditional construction.
Speed of construction
A big plus is the super-speedy build, thanks to the lightweight, easy-to-handle blocks and poured concrete. Because the blocks are easy to cut with a handsaw, building with them is much faster than a traditional masonry build. On straightforward projects, the formwork and pour for a single-storey extension could be done in three or four days. Plus, the construction can proceed in most weather conditions, including rain and frost, so fewer delays
Image supplied by ICF Southern
Simple & easy to understand
The basic structure can be put up by a small team of semi-skilled workers, saving money on time and labour. The concrete is added by a pump, making the process quick and simple. Many ICF firms run training courses for contractors and you can even help build your home if you are a keen DIYer.
Energy-efficient
With ICF – unlike other types of formwork - the rigid foam forms are retained after the concrete is poured to provide built-in double thickness thermal insulation of the walls. A U-value measures the rate of transfer of heat through a structure. ICF products can provide U-values as low as 0.11 - saving homeowners over 70% on annual heating bills, according to leading supplier Nudura. ICF homes can easily achieve an “A” rating for energy efficiency.
Airtight
Another advantage is that ICF provides an airtight envelope due to the monolithic, concrete core. This means reduced draughts and cold spots. This airtightness also makes it a good fit for Passivhaus requirements - the gold-standard of energy efficiency. ICF builds usually need a mechanical air ventilation system to supply fresh air.
Superior strength and soundproofing
The strength of ICF comes from the steel-reinforced concrete core. The well-insulated walls mean soundproofing comes as standard. ICF’s solid concrete core is extremely dense which provides an excellent sound barrier to keep out unwanted external noise like heavy traffic. It offers better soundproofing than other quick-to-build systems, such as timber frame.
Design flexibility
It’s possible to build in virtually any size and style with ICF. The blocks can be used for creating irregular angles, curved walls, vaulted ceilings and cantilevers for dramatic effect. “The forms are straight, but we use a hot knife to cut grooves and then bend it round to the shape required,” said Quinn. Due to the strength of the steel reinforced concrete core, it’s easy to incorporate spans for large expanses of glazing, such a corner windows or sliding doors. “The biggest span I’ve built is 15 metres and that was without any RSJ,” said Quinn.
Range of cladding materials
Externally, there is a wide choice of cladding materials to achieve your preferred look. Coloured render is a popular choice and often the cheapest option as it can be applied directly onto the polystyrene blocks. For those who want a more conventional finish, options include brick, stone or timber cladding.

Image supplied by ICF Southern
Fire protection
ICF is often marketed as among the safest, most fire-resistant types of construction. This is due to the steel-reinforced concrete core sandwiched between two fire-resistant foam panels. The EPS blocks have been treated with a flame-retardant additive to make them virtually fire-proof. Raw, untreated EPS has the same flammability as diesel fuel and only becomes fire resistant when treated with additive.
The negatives
While ICF has many benefits, there are also negatives.
More expensive
One potential disadvantage to building with ICF is the cost. Expect to pay about five per cent more than a traditional masonry or timber frame building. The cost will vary with the price of concrete and the design of the home. That said, it’s quicker to construct and less labour intensive which can bring the cost down compared to some forms of bricklaying. The long-term savings in heating bills should help to offset the initial cost.
Specialist
While the ICF system sounds simple, you will need a contractor with experience of the technique which can affect the cost. The pour stage is crucial – the ready-mix concrete must flow to all parts of the framework. If things go wrong, it helps to have an expert at hand who will know how to fix it during those crucial minutes before the concrete sets.
Thick walls
With ICF builds, the walls can be very thick, so they take up more space than traditional masonry or wood frame walls. While this can be a plus in some situations, for example near a major road, it may be a problem in smaller projects if you don’t like the amount of valuable floorspace set aside for the rigid foam insulation and reinforced concrete.
Difficult to remodel
ICF homes can be difficult to remodel, for example to add a window or door, as it requires cutting into solid concrete walls. It’s essential to think carefully about the design and consider changes that you might want to make in future if you opt for this building technology. Similarly, plan the electrics and plumbing at the start to avoid adding wiring and pipework after construction which may also involve cutting into concrete.
Is ICF right for your project?
A polystyrene house may sound crazy, but it’s becoming a more common way to build. ICF has many benefits over traditional construction, including build speed, greater energy efficiency, superior strength and comfort. Talk to an architect if you’re thinking of using ICF for your building project. They can give you independent, expert advice tailored to your project.

Image supplied by ICF Southern
