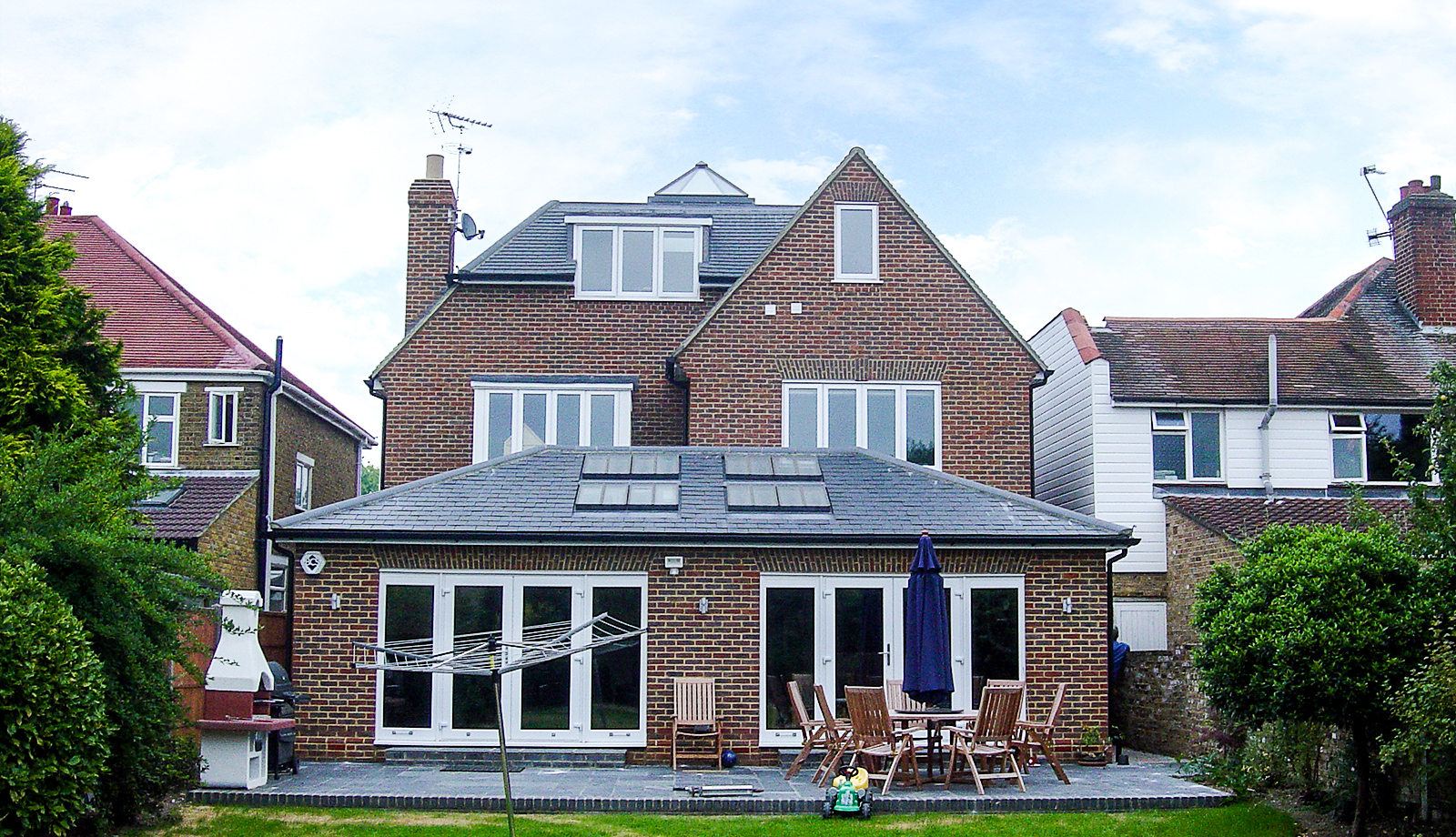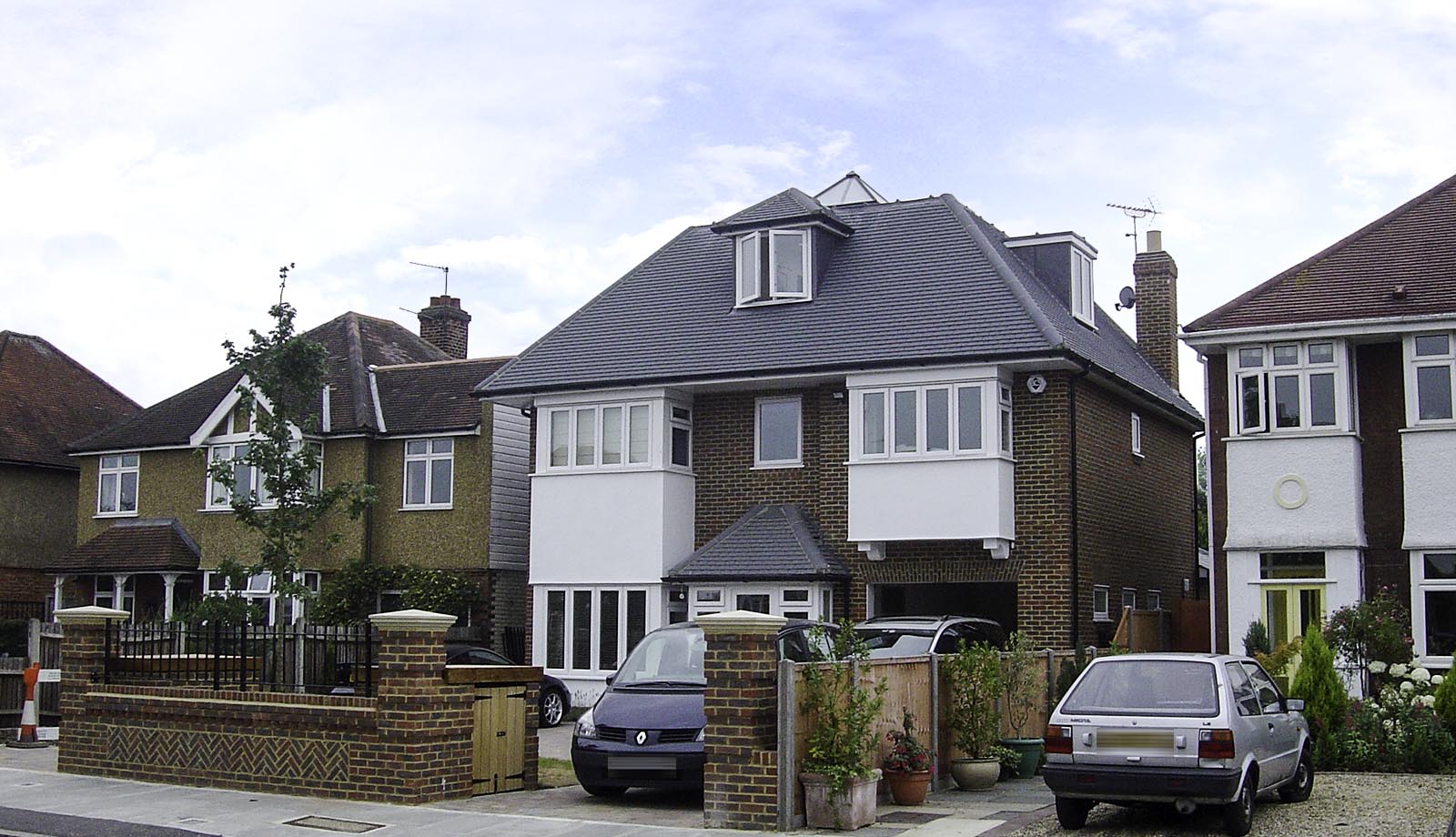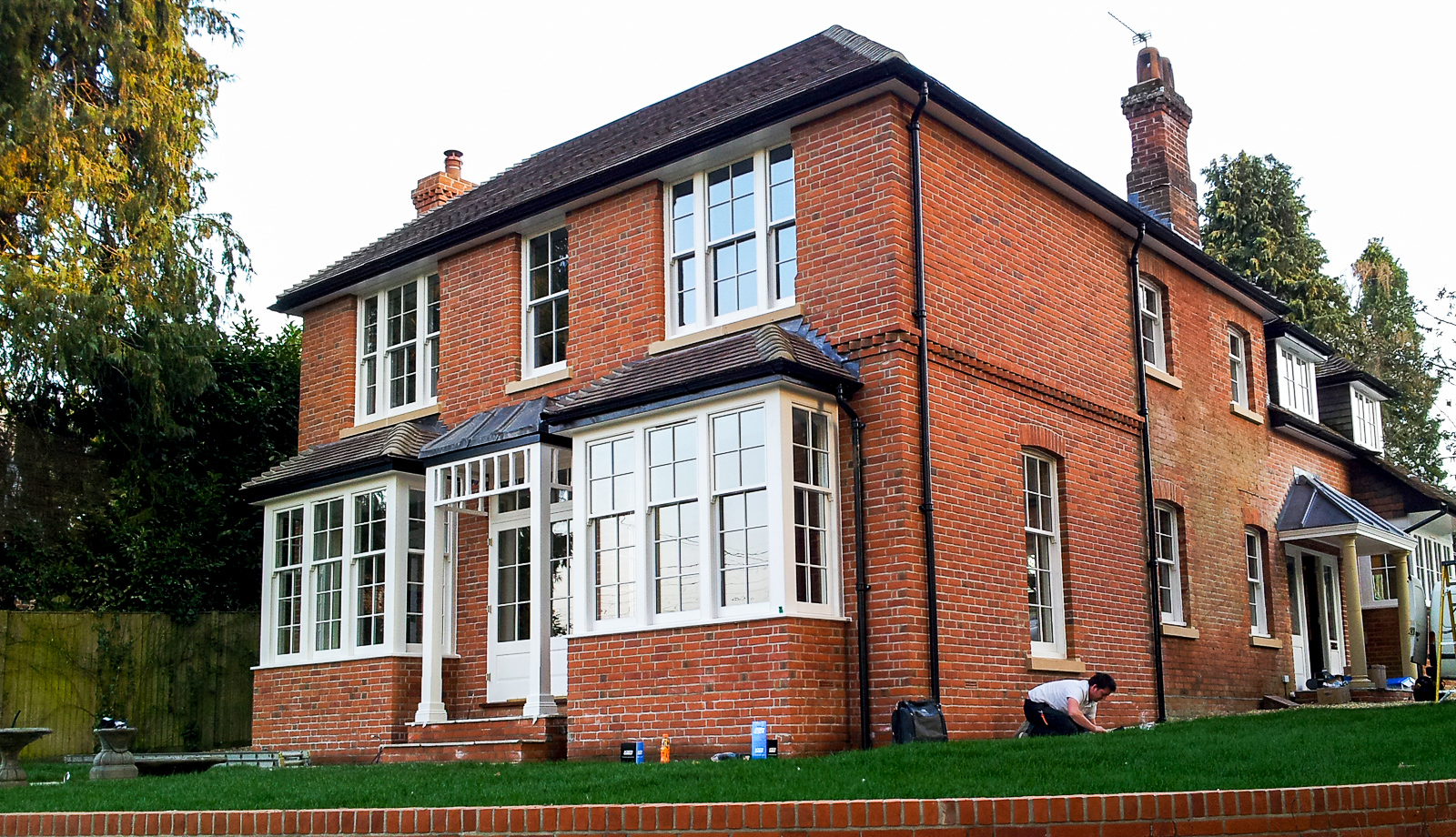Adding a two-storey extension
Adding a two-storey extension
Are you looking for more space? Building a two-storey extension can transform your home and be an opportunity to update the exterior.
A two-storey extension can be a great way to upgrade your home – whether you want a bigger, more open-plan downstairs living space with extra bedrooms and bathrooms above or to extend a cramped kitchen-dining area and create a master bedroom suite on the first floor. It’s also an opportunity to give the exterior of your home a facelift.

Two-and-a-half storey extension which tripled floor space - rear view of property. Photo supplied by Pro Vision
Calculating costs
A two-storey addition can be cost-effective as you get give twice the space of a single-storey extension while the cost of the roof and foundations are much the same. The actual cost of the build will depend largely on size and quality. Prices start at around £1,400 per m2 for basic quality to between £1,700 and £2,000/m2 for a good quality double-storey extension. So, for a standard 4m x 5m footprint you could pay expect to pay £28,000 upwards. Remember on top of build costs you need to budget for architect fees, structural engineer, project management costs, planning application fees and survey costs plus fixtures and fittings. For an estimate of how much your double-height extension will cost, use our extension cost calculator.
Rules and Regulations
Planning permission from your local authority is usually required for a double-storey extension. But it’s worth checking if your addition can be built under Permitted Development (PD) rights – which means you don’t need to apply for permission. PD rules are restrictive. For example, the addition can’t be taller than the existing house, roof pitch must be similar, and it must be built in matching materials. There can’t be any balconies and upper floor and side-facing windows must be obscure-glazed. If you go down the PD route, remember to apply for a Lawful Development Certificate. You’ll also need to get Building Regulations approval for the works carried out.
Where should it be located?
A key decision is where the double-height storey extension should be located. While an extension to the rear is often the only place to extend onto a terraced property, there may be potential to extend to the side if it’s on a corner plot. For semi-detached and detached properties, side extensions can also be a good option as you can keep your existing rear garden space. Front double-storey extensions are less likely to get planning approval but still possible even in a conservation area with expert help from an experienced local architect. If you’re super-sizing, adding two storeys on multiple sides is also an option as well as extending into the roof.

Two-and-a-half storey extension which tripled floor space - front view of property. Photo supplied by Pro Vision
Design
Two-storey extensions are brilliant for creating extra rooms upstairs and down, but they can present design challenges, such as how to fully integrate the new extension into your home. This is where an architect or design professional can be invaluable. You may have to reconfigure the internal layout and extend the hall and landing, possibly moving the staircase and sacrificing part of existing rooms. Alternatively, it may be more cost-effective to build a second staircase and back hall in the new extension instead of changing the existing structure. Externally, do you want to create a design that seamlessly blends with the original house or a contemporary addition with contrasting materials?
Let there be light
Most people want an airy, light-filled extension. Be aware original rooms may suffer from loss of light if external walls with windows are knocked down to extend the property. The design will need to bring light into the centre of the home to avoid the existing rooms becoming dark and gloomy. Measures to maximise daylight include strategically placed rooflights, full-height windows, internal glazed doors and brick glass walls. Doors and windows will have a major impact on the look and feel of your finished project. Read our guide to choosing bifold or sliding windows.
Getting the rooms right
It’s important to carefully plan the number and type of rooms in your two-storey extension to get the balance right. For example, if you’re adding two or more extra bedrooms, making space for an additional bathroom or shower room or at least an en-suite is a must. Downstairs, if you’re extending the kitchen for a more communal open-plan cooking-dining-living and entertainment space, it may be sensible to add a separate snug and study if you have children or work from home to give opportunities for separation and privacy. Consider your family’s needs and how you will use the space. Do you need space for a utility room or downstairs cloakroom?
Maintaining flow
It’s important to make the flow between old and new spaces as easy as possible in a double-storey extension. Avoid having to walk through a series of existing small rooms to reach the new extension. Ideally, the new main rooms of your home should be accessible from the hall or landing which may mean reconfiguring room layouts. Ensuring floor levels in the new extension match those of the existing building will help. Similarly, having the same flooring treatment, door furniture and colour schemes throughout will create a more harmonious whole.
Exterior makeover
Adding a two-storey extension can be an opportunity for a total home makeover. External walls can be given a new finish to replace ugly or outdated finishes - options include clay tiles, timber and cladding. If your existing roof is leaky, it might make sense to replace it. Matching new roof tiles on the original house and extension can help you achieve a cohesive look. If you’re expanding an upper level out across an existing one-storey section, such as a flat-roof garage, it can be an opportunity to add roof pitches, dormers and other details to add kerb appeal.

Two-storey front extension in a conservation area, designed to be a seamless addition in style of original building. Photo supplied by Pro Vision.
Bringing the outside in
People often forget to consider the link with the garden when planning an extension. Bringing the outside in will make both the interior space and the garden feel bigger – important if you had to lose some of the latter to make space for the addition. This can be achieved with a run of bi-fold or sliding doors overlooking the outside space. Stone floors, such as white limestone, that continue from the kitchen out onto the patio can also make it feel bigger. In addition, consider the garden wall treatments and planting. If the indoors décor is industrial chic, you might like to continue that outdoors, for example with brick walls and metal planters.
Adding value
Get advice from a local estate agent if you are likely to recoup your investment on a two-storey extension. It’s important to be aware there’s a limit to how much value you can add to your home. Building a two-storey extension may cost more than the value it will add in the short-term. In some cheaper property areas, it may be more cost-effective to buy a bigger home rather than extend. But the real payback may be something you can’t put a price on – the ability to stay put in a street or neighbourhood that you love.
