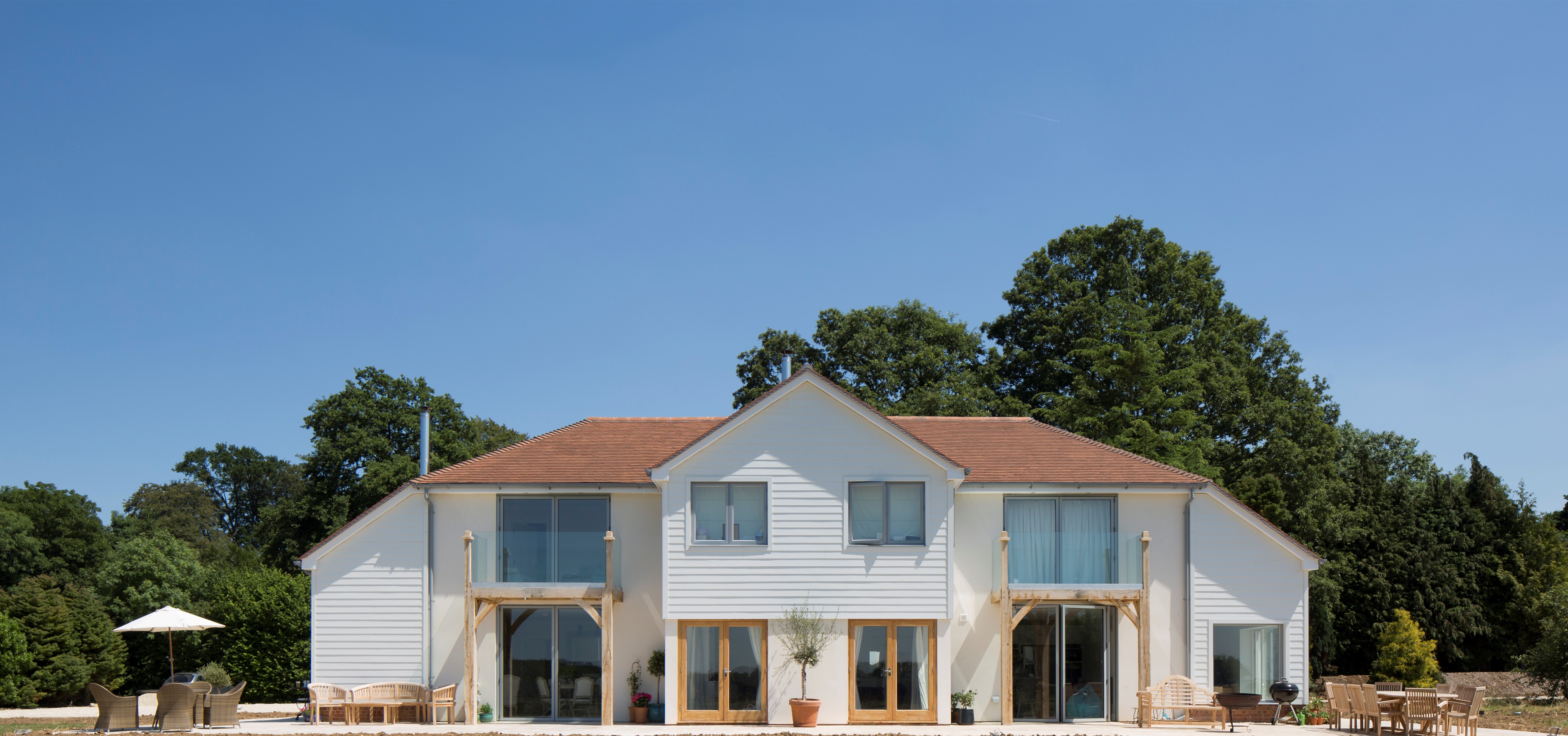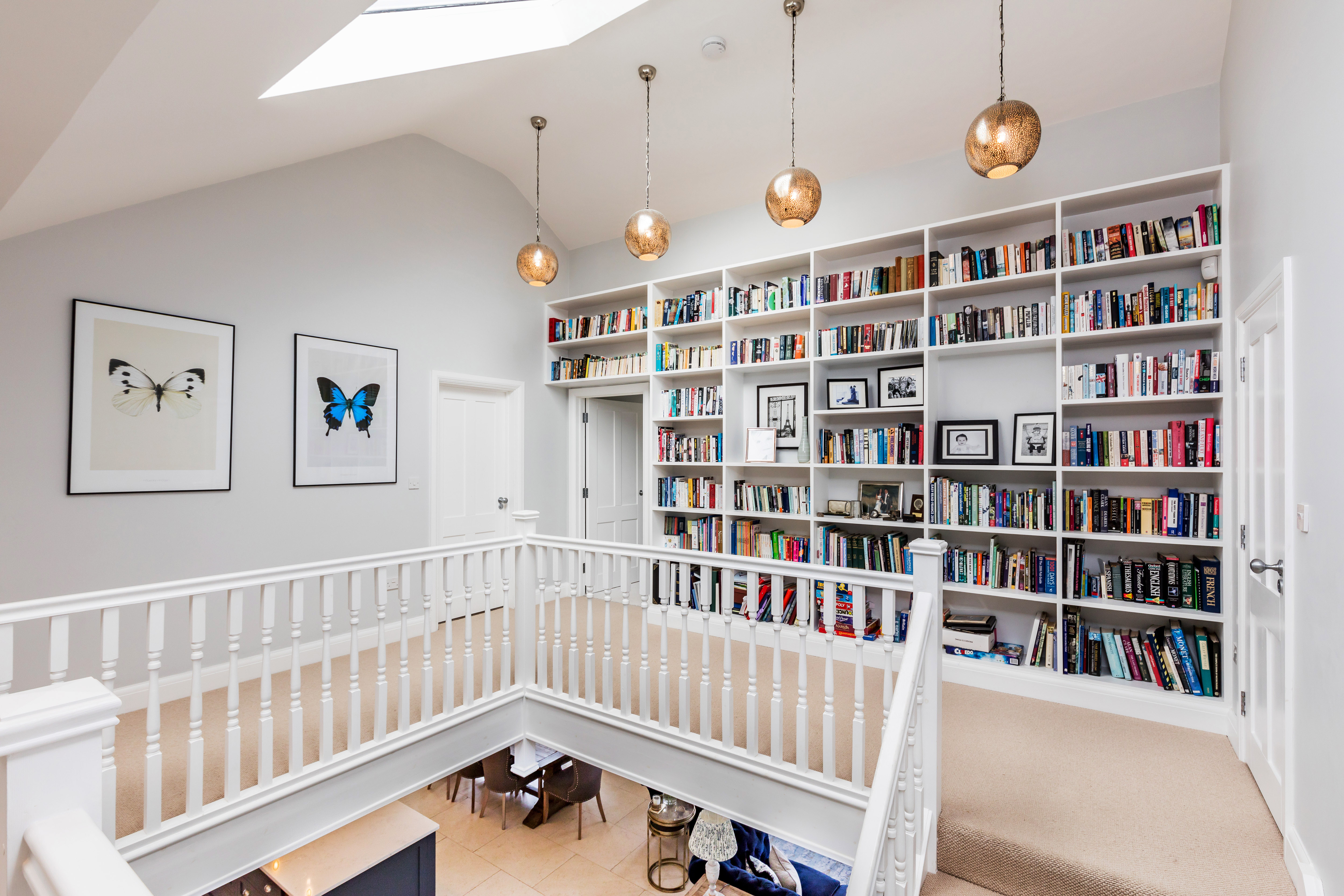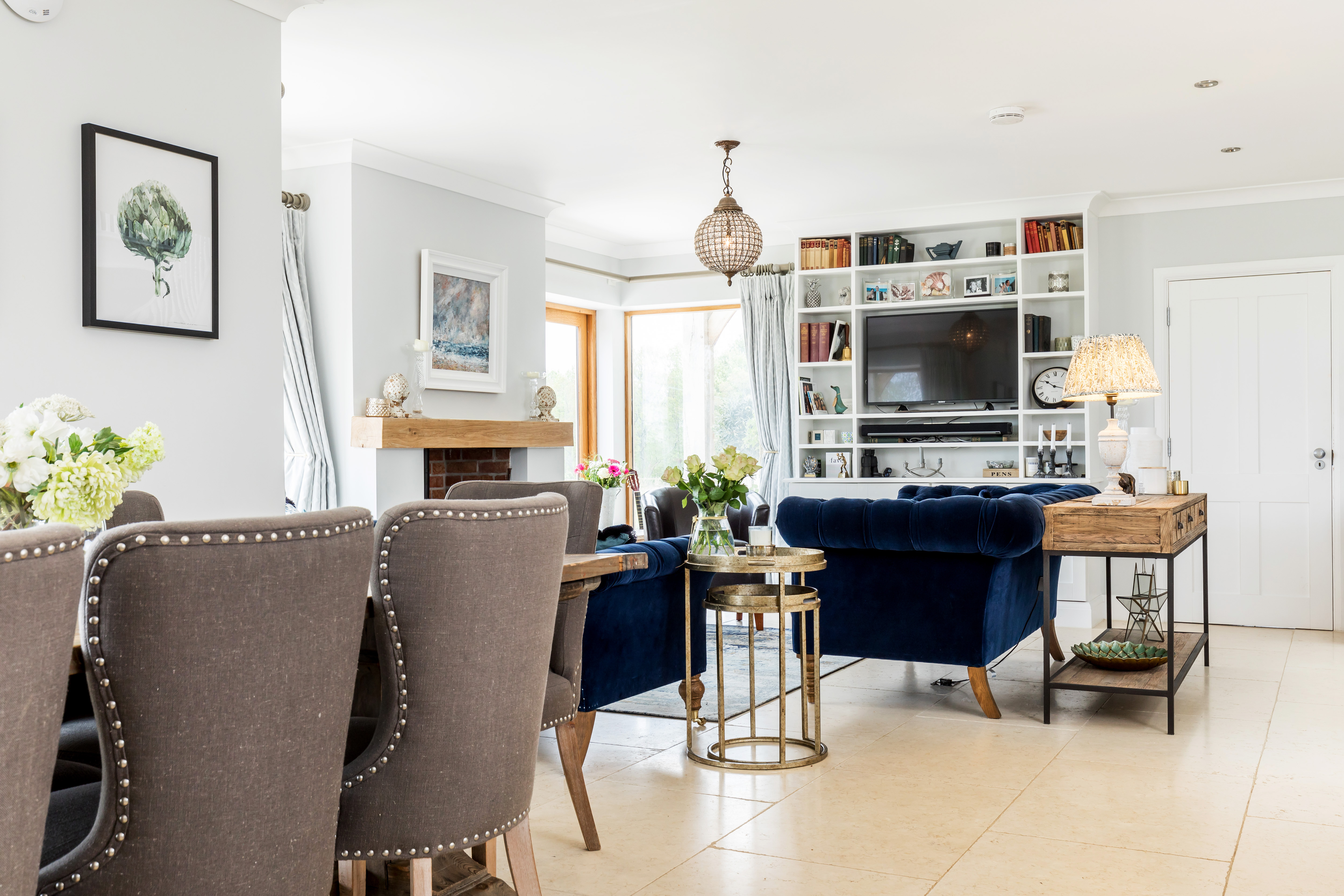Case Study - An architect-designed, multi-generation house
Case Study - An architect-designed, multi-generation house
Three generations live under the same roof in two separate but connected dwellings in the Hampshire countryside.
When Charles and Vicki sold their four-bedroom townhouse, they wanted to move to a new home in which to spend the rest of their lives.
But they didn’t downsize into a property just big enough for the two of them. Instead, they built a house to share with their son Simon, daughter-in-law Helena and three grandchildren.
Simon and Helena, who had been living with their children in a different town, also sold-up. The couples combined their resources to fund a bespoke self-build suitable for all their current and future needs.
The family found a 3.5-acre property with an existing, dilapidated bungalow for their design and rebuild scheme. They saw huge potential in the plot and hired architect Scot Masker to come up with an innovative design for their dream home and to get it through planning.
Multigenerational living is becoming increasingly common. “The pluses are plentiful – much more house and garden than either party could afford, instant cover for the children with busy schedules and more cost-effective living with shared bills,” said Charles, a retired Lieutenant Colonel in Royal Artillery.
In addition, when the grandparents get older and frailer, they will have support close at hand.
The architect’s brief was relatively simple: an open-plan, spacious and light-filled home that gave all three generations the space they required and made the most of views of the countryside. Sustainability was also high on the wish list.
The local planning authority’s primary concern was that there should only be one house on the site as planning policy does not allow new houses in the countryside. A further challenge was getting permission for a house substantially bigger than the existing dwelling, as under planning rules it should be a similar size.
The architect worked closely with the council to achieve a sensitive design. The result is a stunning, seven-bedroom multigenerational home.

Photo supplied by Pro Vision
From the outside, the new-build looks like one house. Step inside and it is cleverly divided into a main family home and a self-contained annexe. Each home has separate entrances, staircases, bedrooms, bathrooms and open plan kitchen-dining-living spaces.
The main house and annexe are connected by lockable doors on the ground and first floors, providing privacy and accessibility. Seven bedrooms are spread throughout the house.
The simple, rectangular structure of the house made it economic to build and eco-friendly. Charles took on the role of project manager, a natural fit given his Army experience. He read the ‘Housebuilders Bible’ daily which he found a huge help. Acting as the building contractor was “a tremendous experience – stressful, rewarding, fulfilling and educational,” he said.
Inside the main entrance, there is an impressive double-height space with galleried first-floor landing which doubles as a library. Extensive glazing, including roof lights and floor-to-ceiling windows to the rear, allows light to penetrate and affords view of the garden and fields beyond.
 Photo supplied by Pro Vision
Photo supplied by Pro Vision
The main kitchen-living-dining space includes a cosy seating area with wood burner – a feature echoed in the extension. The ground floor in the main house also includes a guest bedroom with ensuite bathroom, TV snug and large utility area. Upstairs, there is a master bedroom complete with balcony, three further bedrooms, family bathroom and study.
 Photo supplied by Pro Vision
Photo supplied by Pro Vision
In the self-contained extension, accessed by a smaller side entrance, there is a groundfloor master bedroom with en suite and open plan kitchen-living-dining space. Bifold doors open out to an expansive paved terrace. Upstairs there is a study/seating area with balcony overlooking the countryside, ensuite guest bedroom and utility room.
The house is highly energy efficient with lots of insulation, underfloor heating, ground-source heat pump and 46 PV solar panels in the extensive garden.
Charles said: “From our perspective, it’s perfect – we downsized into a larger family home!”
