Case Study - Building a Summer House
Case Study - Building a Summer House
When Chris and Eric moved into their four-bedroom 1930s chalet bungalow, it had a small, rickety summer house and 17 leylandii in the garden.
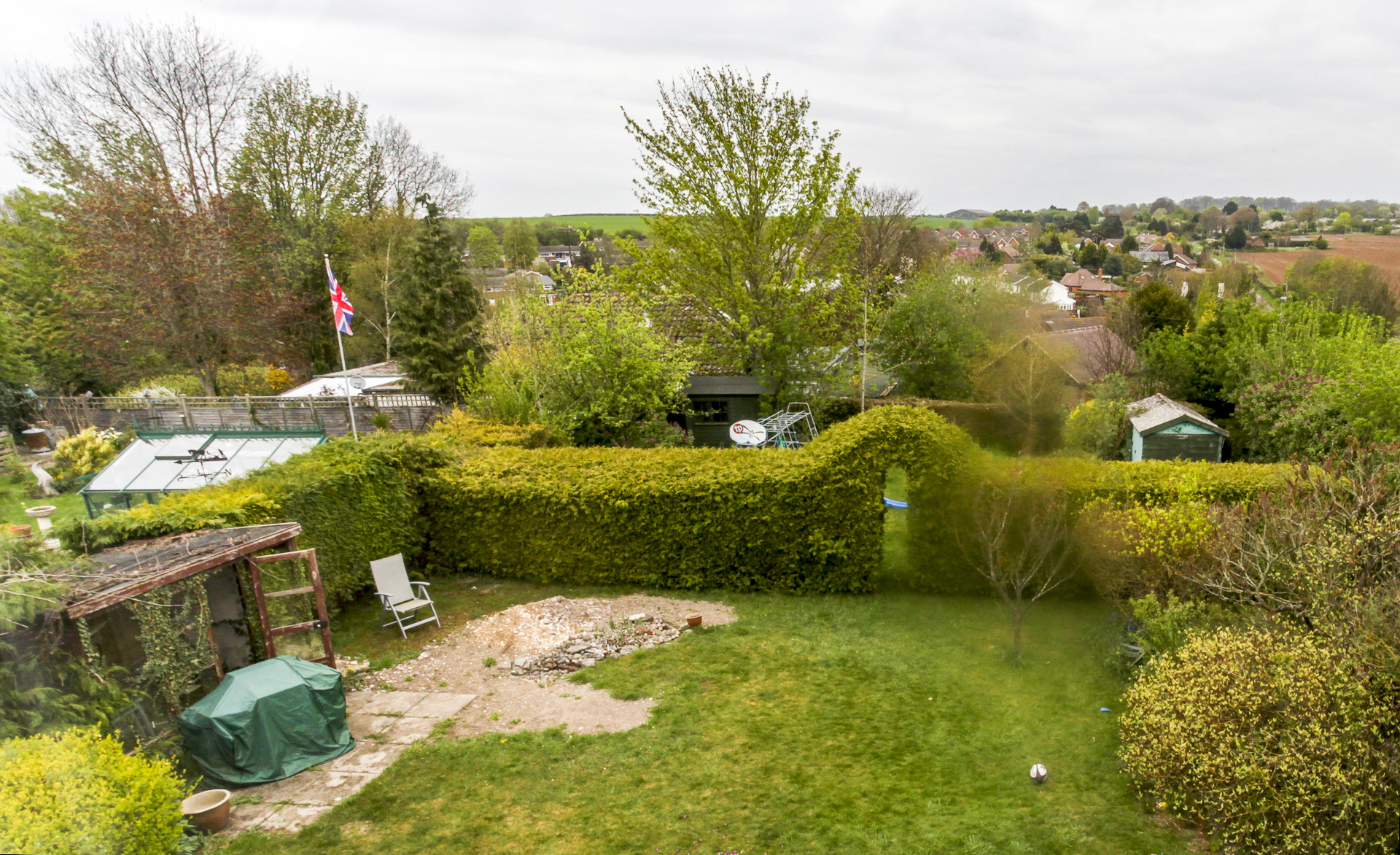 Garden before building the new Summer House
Garden before building the new Summer House
Wanting to make the most of beautiful views over the Hampshire countryside, the couple chopped down the enormous hedge and built a new, larger summer house.
As well as providing more indoor-outdoor space for their family, it also meant they could enjoy their garden all year round. The couple added an attractive patio, ideal for barbecues and entertaining.
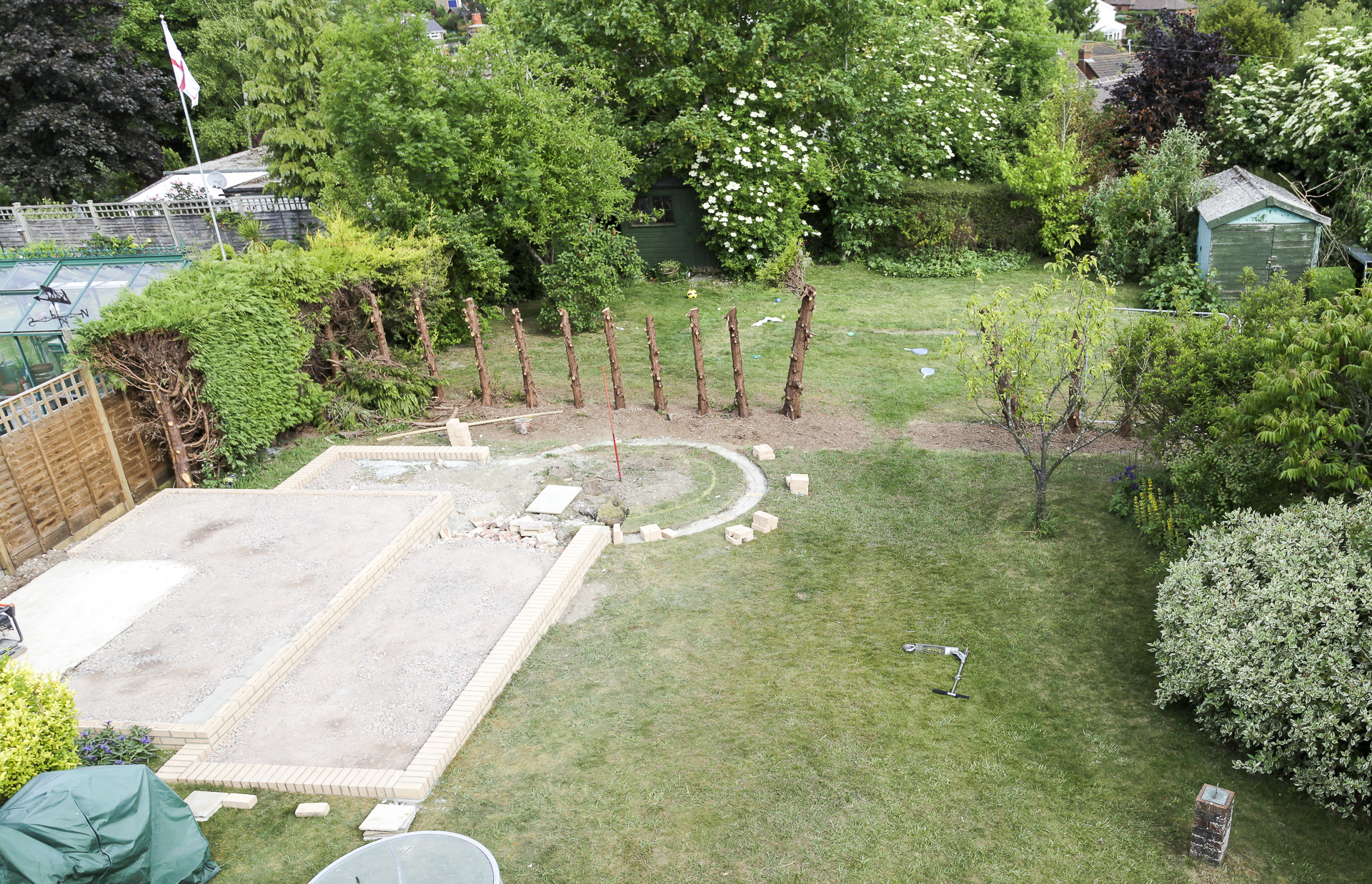 Ground works carried out
Ground works carried out
Chris, a mother-of-two and IT expert, said: “The summer house is a lovely space to sit and drink coffee or read a newspaper. It feels like you are sat outside but it’s a lot warmer and sheltered.
“It extends use of our garden to other seasons besides summer. Plus, the extra space is useful. When we’ve had people to stay, they’ve camped out in at a pinch and the kids use it for sleepovers.”
The light-filled garden room has also been used by Eric, an award-winning amateur photographer, as a studio for indoor shoots. And it doubles up as a mini-gym and games room with a rowing machine and table football table for the couple’s two teenage children.
The summerhouse has electricity with sockets and lights but no plumbing. It doesn’t have any radiators or a wood burning stove. There is passive solar heating from six windows, including French doors.
It stays warm even in late spring and early autumn because the structure is thermally efficient, explains Eric, adding there is a thick layer of insulation under the roof and floor while the windows are double glazed.
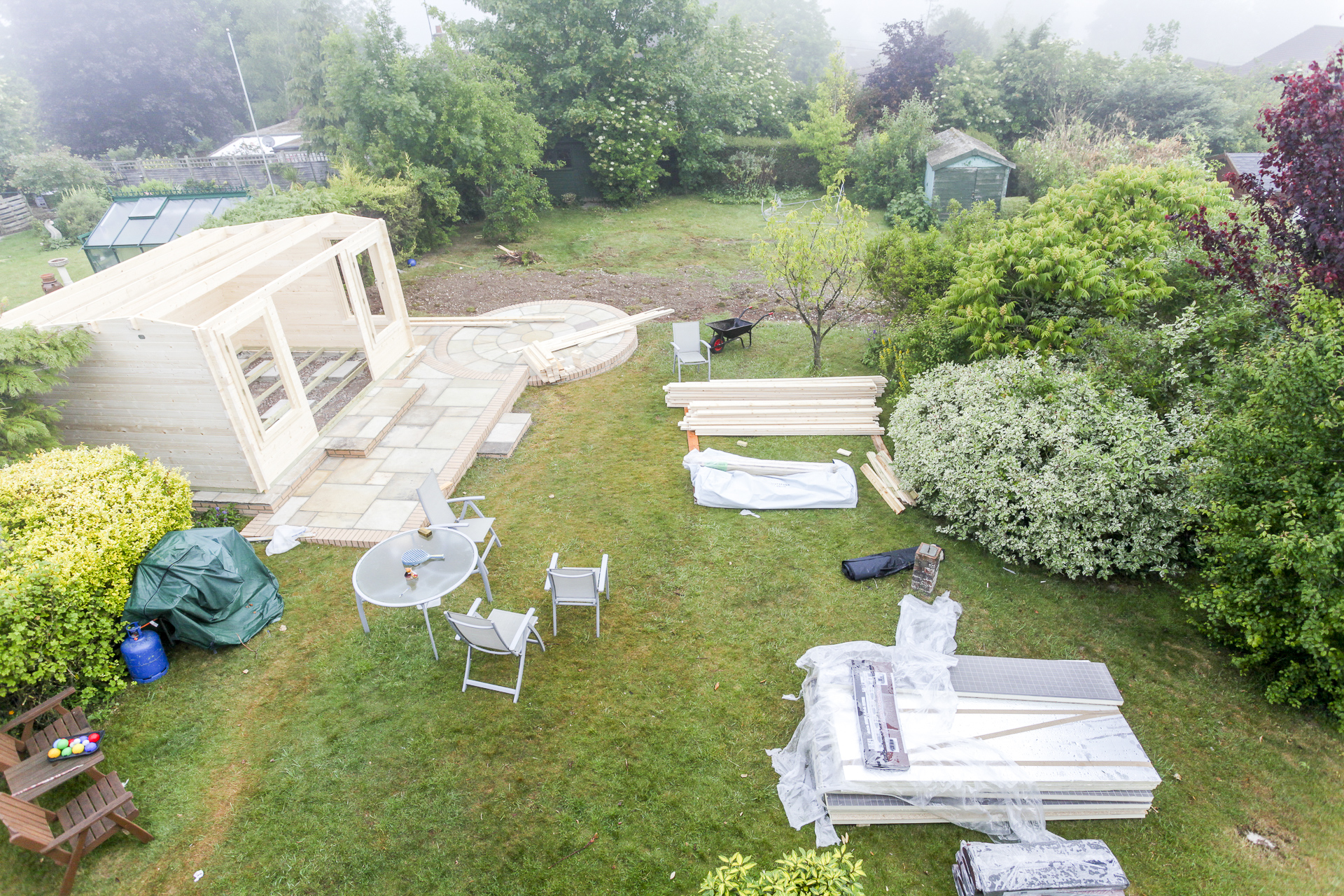 Construction of Summer House
Construction of Summer House
The summerhouse, which measures 3m by 4m, is made of red cedar which is known for its durability and weather resistance. The timber structure is painted cream externally and left unpainted internally for a rustic look. Inside, there is a lovely fragrance from the cedar wood.
The couple bought their tongue and groove summer house off-the-peg. It was delivered to their home pre-assembled and Eric put the structure together himself with the help of two friends in just one weekend.
Building the summer house was a walk in the park compared to digging up 19 leylandii and transporting them one at a time to the dump in Chris’s car. “My car was never the same again,” she said with a smile.
The couple hired a local builder to do the groundwork and build the patio. There was no need for planning permission.
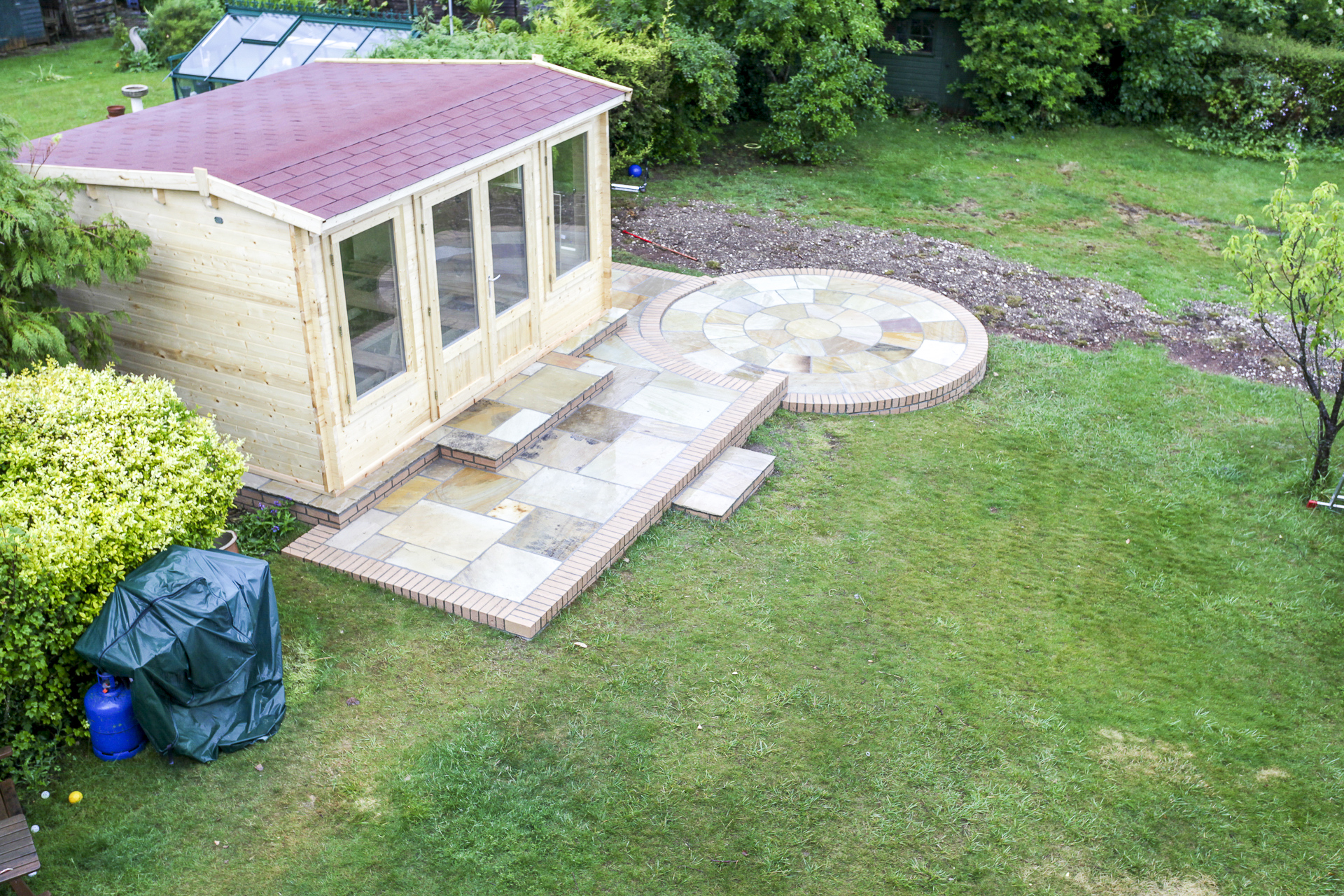 Summer House in place
Summer House in place
Eric, a product manager, said: “The ground work probably took most time. The builder put down a hardcore base and compounded it to make sure it was robust. Then put stone slabs down to keep it level with a brick base for the summerhouse on top.”
The couple paid about £9,000 for their high-quality summer house and £4,000 for the groundwork.
“You can get much cheaper ones, but we wanted a summer house that looked good and would last,” said Eric.
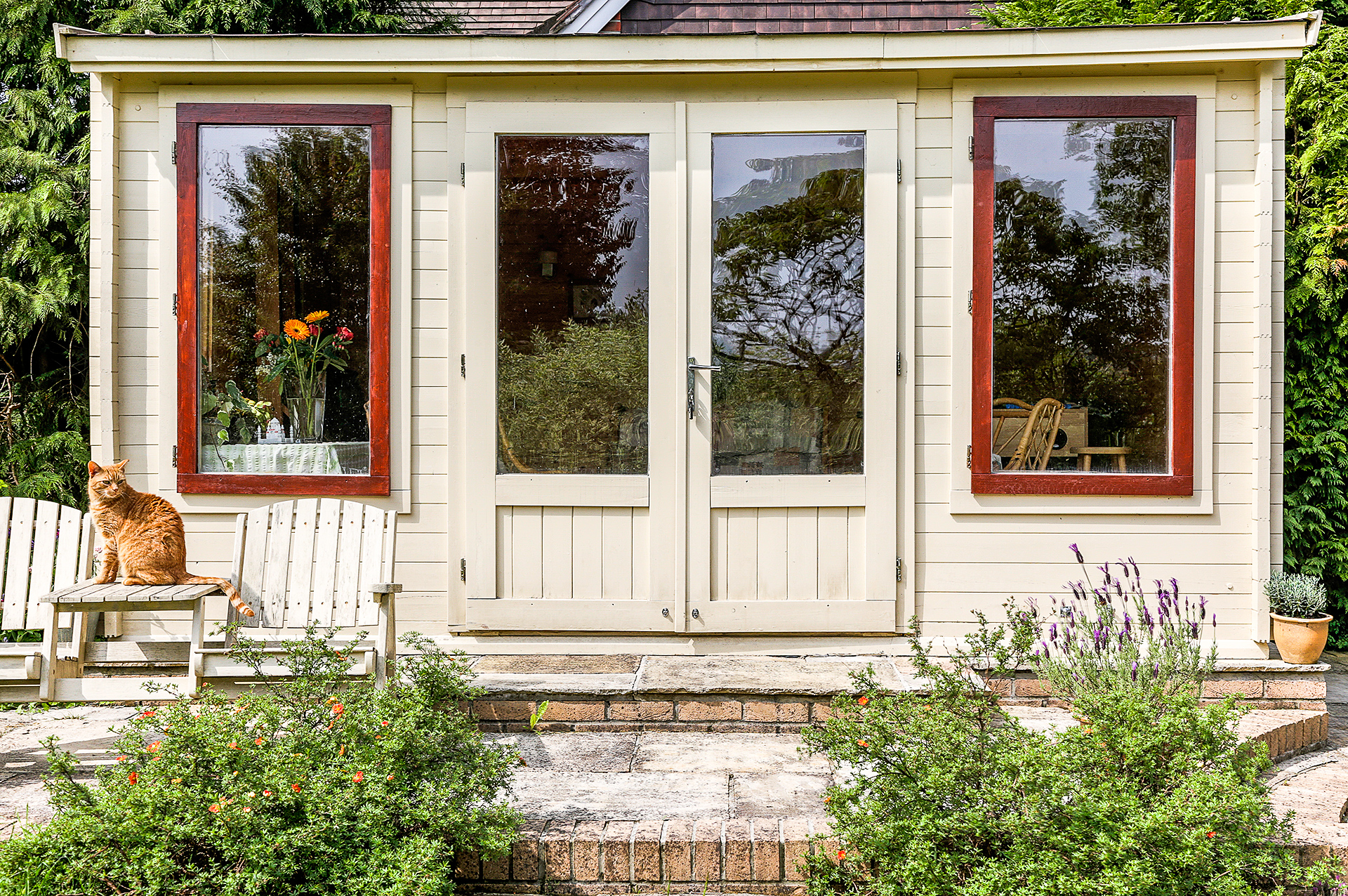 Completed Summer House
Completed Summer House
