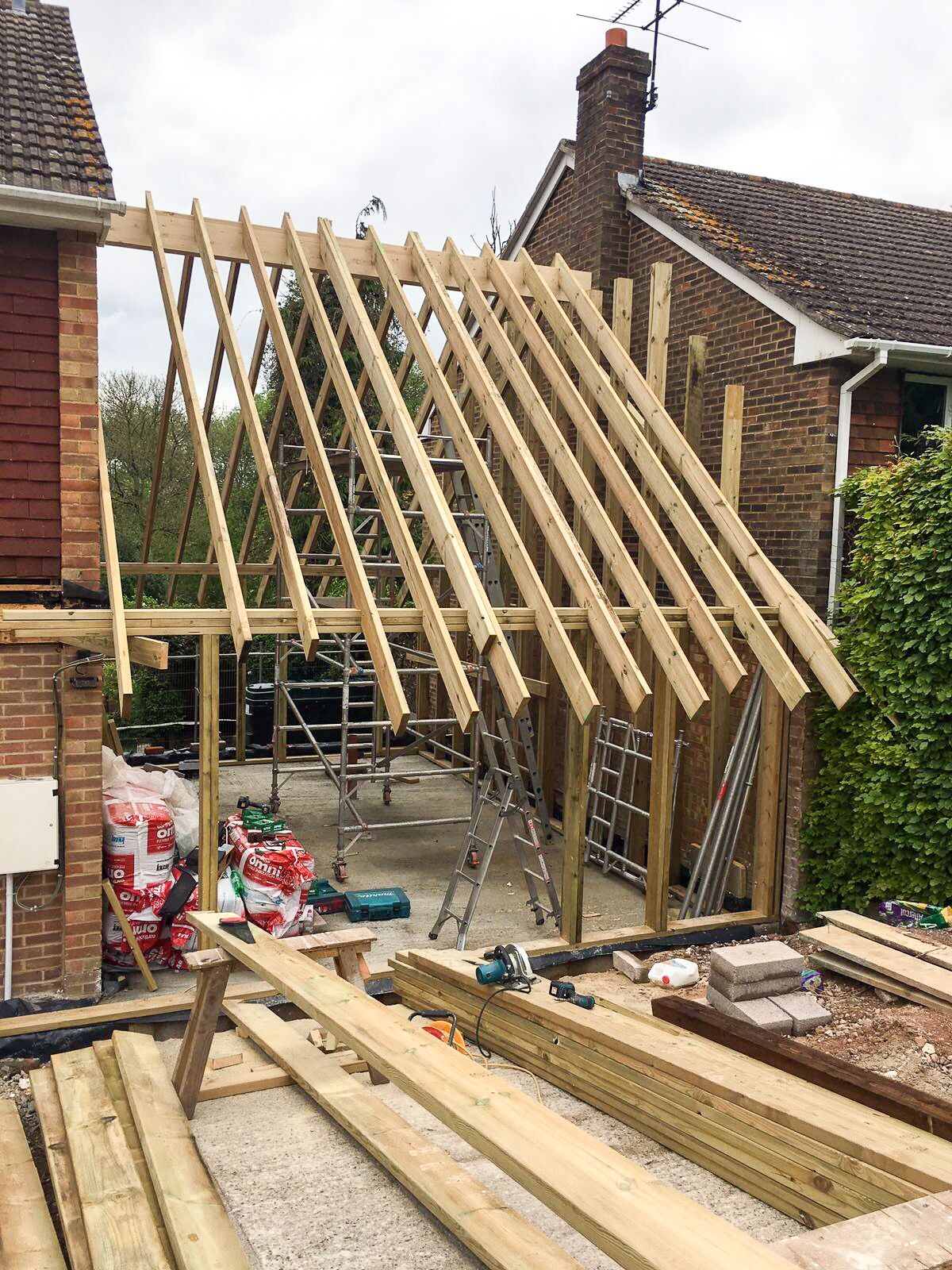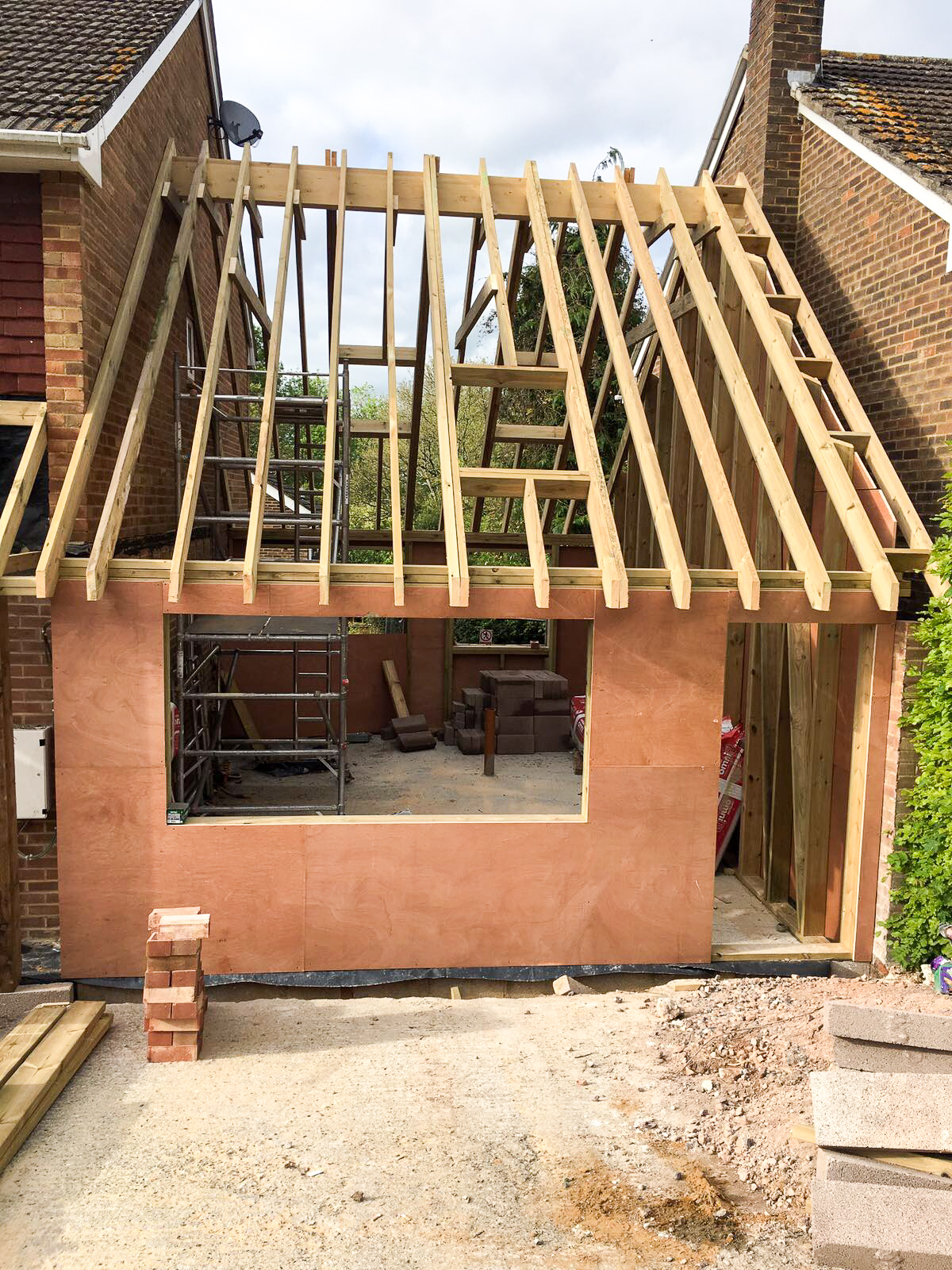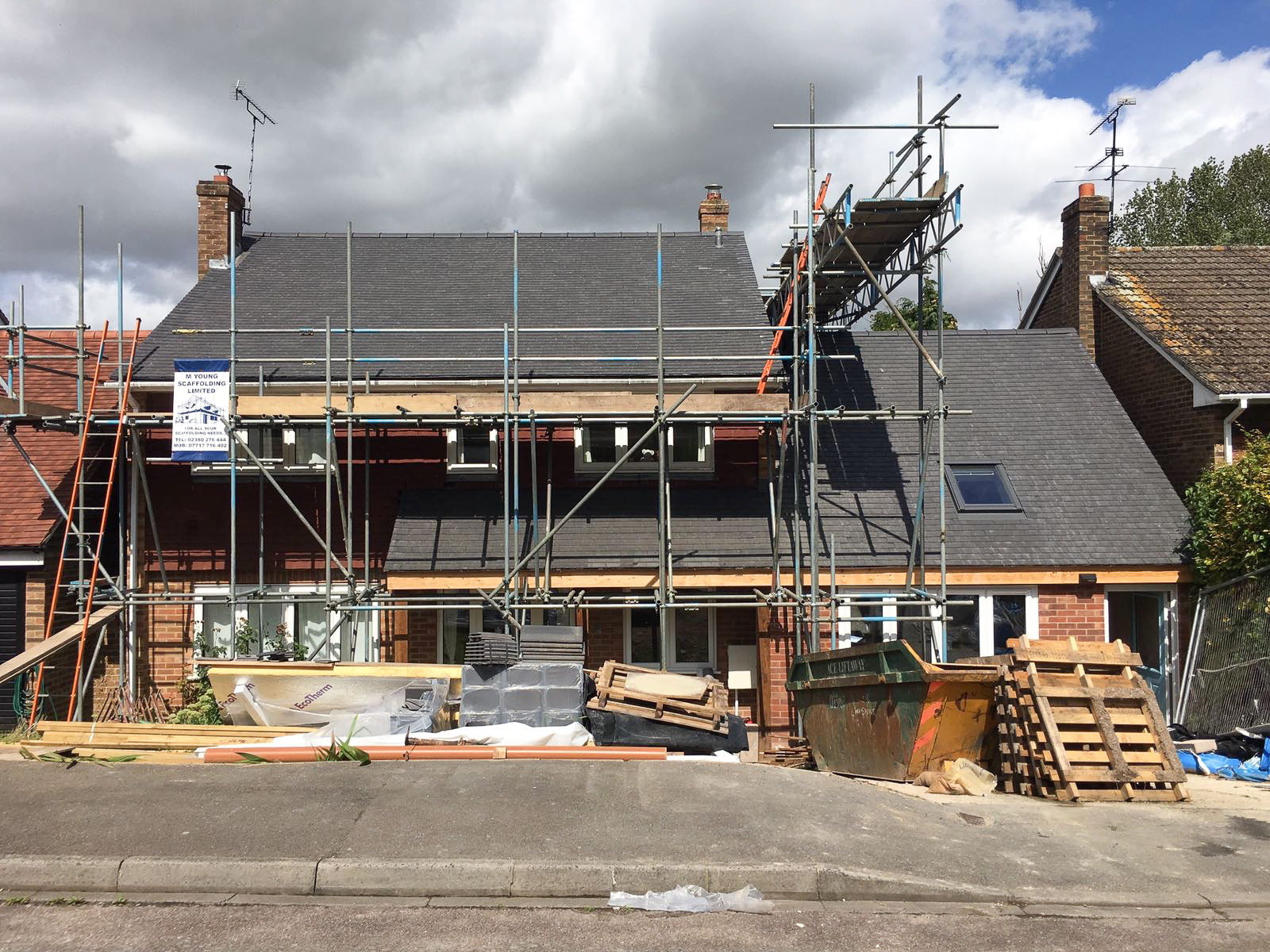Case Study - Converting a garage and car port
Case Study - Converting a garage and car port
IT consultant Martin wanted to make better use of the “wasted space” of his garage and car port. The result? A fun and functional double-height entertainment space with a built-in bar and pub sign.
The light and airy space is perfect for socialising whether it’s his toddler son’s birthday party or band practise. Martin, who plays drums for a local rock band, and his wife Adriana, have created a cosy area with a sofa bed, fitted bar and wood burner for colder months. The extension doubles as an accessible, en suite guest bedroom when their elderly parents visit. Patio doors open into the back garden, ideal for the spring and summer months.
Martin enlisted the help of his neighbour, an architect, who set about designing the extension, using a pitched roof to give height to the middle of the room. New dormer windows help create a light, open space. Ceiling space is generally dead space, so Adriana suggested they made it work harder with extra storage space in a platform over the bathroom. The new bathroom includes a shower and large sink, ideal for washing the couple’s three dogs. The extension, which has its own entrance door, adds an extra 30 metres square of living space.

Thanks to their architect neighbour, they managed to get planning permission without a hitch. He recommended a structural engineer from Marbas Engineering Consultancy in Winchester, who specified extra concrete for the footing to the main beam or ‘gluelam’ to strengthen the former garage floor. Building Regulations are required to convert a garage into a habitable room, including foundations, energy efficiency, sound insulation and ventilation.
Finding a builder was more problematic. “The first one dropped out the week before he was due to start,” said Martin. “We found another, Sam Giles, a friend had used locally.” The next step was to demolish the old flat-roof garage and car port to make way for the new extension.
The new external walls are brick and block with insulation plus plywood and plasterboard inside. Piping for underfloor heating was installed on the new cement floor before wood flooring was laid.
Martin was quite a hands-on client, negotiating with builders’ merchants and carefully selecting materials. “I project managed a lot. The builder used most of the tradesmen he had on other jobs which helped. I didn’t do any of the building work myself just decorating once the building work was finished.”

With the majority of work completed outside, there was minimal disruption for the family or urgency to complete the nine-month project quickly. The worst part was having all the building materials in the front garden.
Martin said: “It got muddy when it rained and having no path to the front door was difficult. When the porch floor was being laid we had to walk a gang plank to get in the front door!”
The roof of the 1960s detached house was retiled to match the new extension. Changing the flat porch roof to pitch, also updated its look. The total cost was £67,000 plus some extra to replace the hot water tank, extra insulation and boarding in the loft.
What is their proudest achievement? “Deciding to go for underfloor heating, leaving the roof beam visible, adding extra storage space and remote- controlled lighting were all good decisions,” said Martin.
And biggest headache? “There were no major disasters. Just the clothes washing machine had to be moved from the original plan to put it in the bathroom as the building inspector said it wasn’t allowed with a shower, so it had to go in a separate cupboard.”
He added: “The extension had made the house feel a lot bigger and warmer. We are really pleased with the result. It was worth the effort as we now have a lovely and useful extra living area.”
Any tips? “Think carefully and plan what you want at the start. It’s easier to build as you go rather than add in at the end.”

