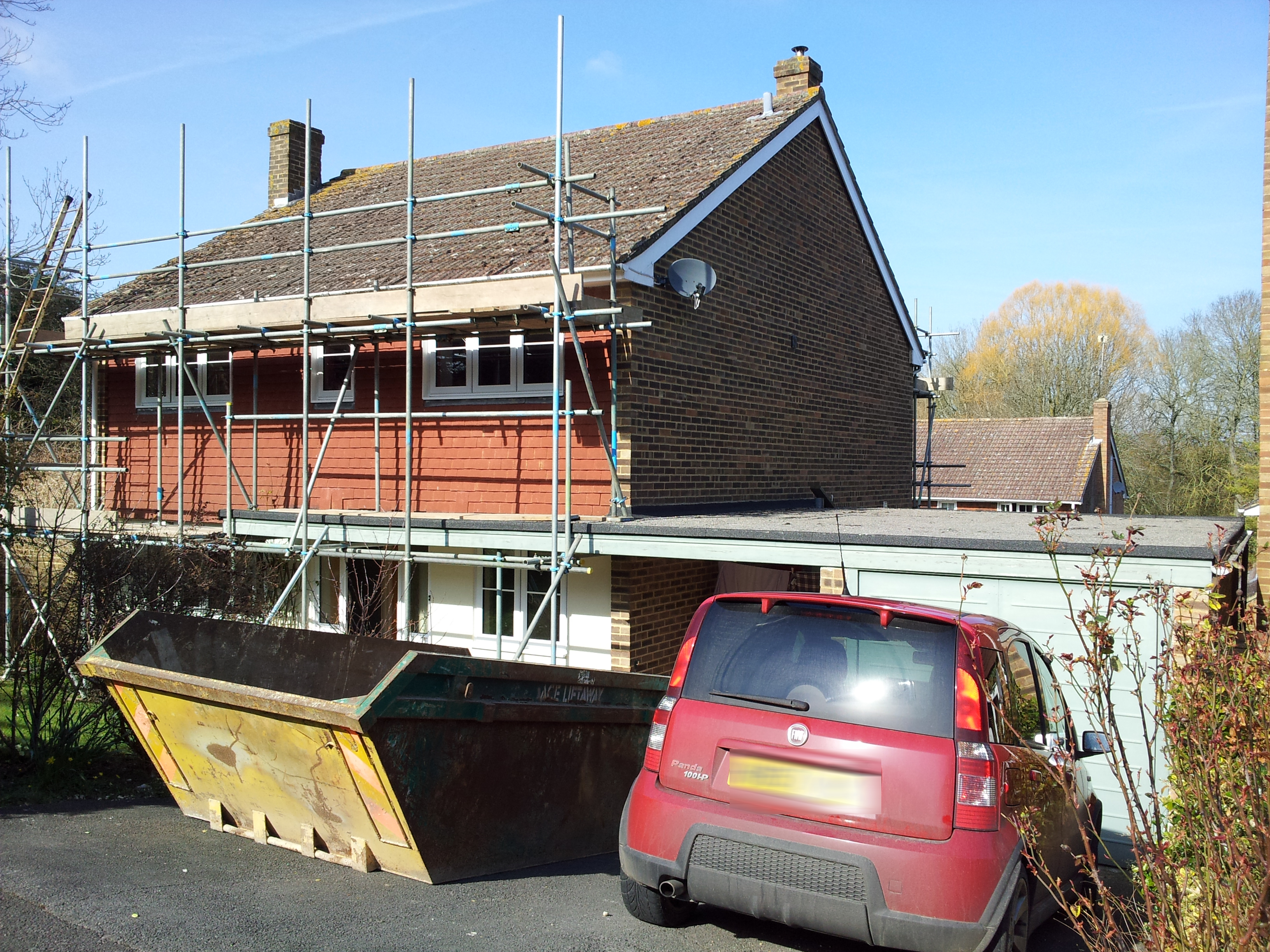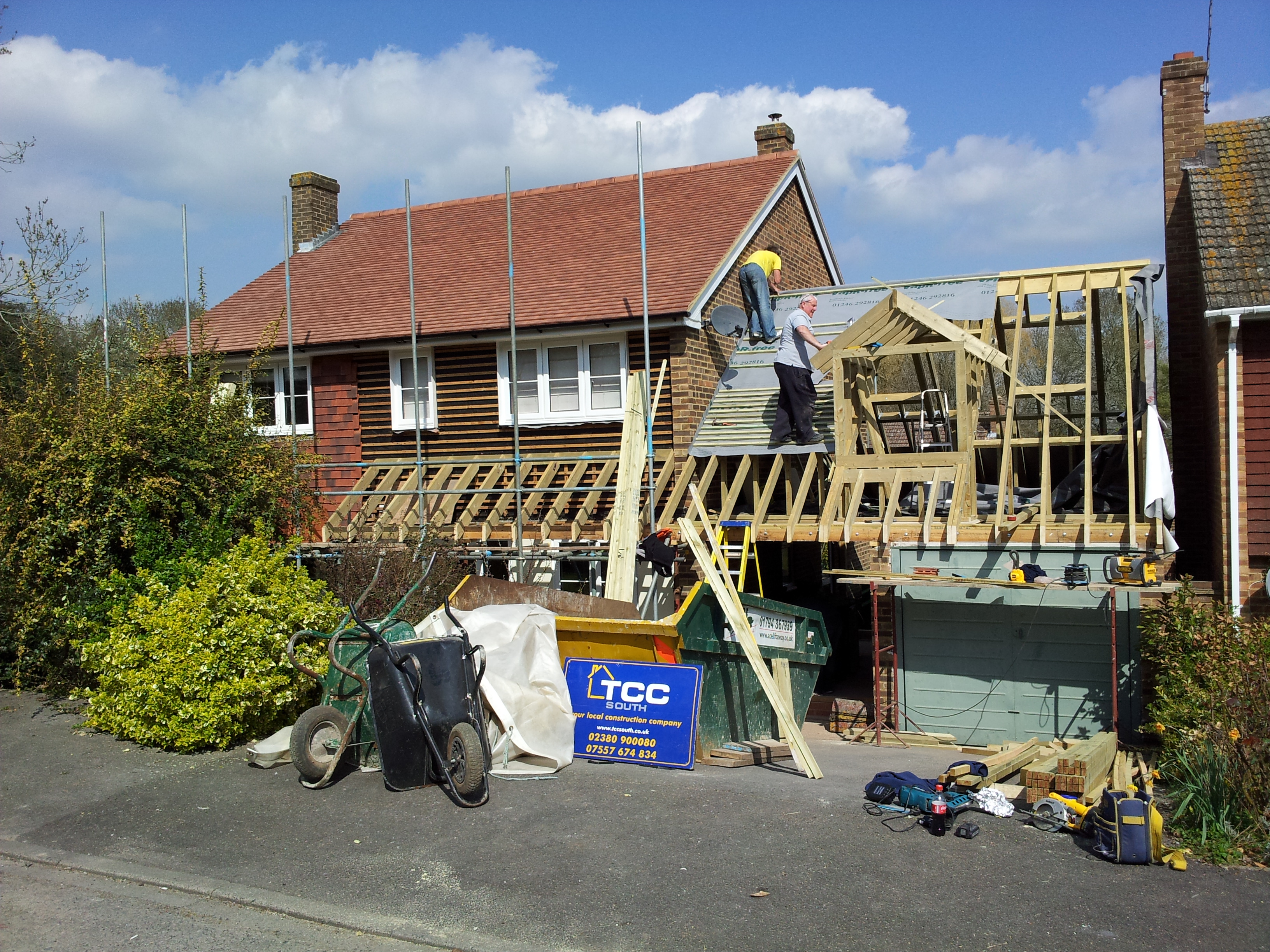Case Study - Extending a 1960's property
Case Study - Extending a 1960's property
A two-storey extension and new pitched roof turned a dated property into a modern home with kerb appeal. The extension features a family room, double-height back hall, study and utility room.
When Rachel and Scot Masker moved into their 1960s house in 2001, it provided the extra space they needed for their young family. But it was dated and in a poor state of repair. They started by renovating the bathroom and kitchen before years later, embarking on a more ambitious, two-storey side extension.
“We chose the house for the extra bedroom and living space but there was just one sitting-dining room and Scot wanted his own study,” said Rachel. “We were also keen to move our clothes washing machine out of the kitchen. It was a very liveable family house with good-sized rooms but needed updating and a facelift.”
As Scot is a chartered RIBA architect, he was able to design the extension himself, saving professional fees. He applied for planning permission for the extension with pitched roof and produced the scaled plans for Building Regulations.

The extension as the work has jsut started
Rustic, red clay tiles replaced the old, grey, concrete ones on the roof of the house – which had been leaking - and the new extension.
“I was very lucky to have an in-house architect to design and manage the project, said Rachel. “Scot could see the potential. It took a lot of the stress away as I knew he would do a great job.”
The couple were informed about asbestos sheeting in the old porch and car port ceiling from a Home Buyer’s survey when they bought the property. The potentially lethal material had been left undisturbed for years, but now needed to go.
They arranged for the asbestos to be removed by a specialist company for £864 before building work started. “We both know how important it is to do this safely to reduce risk to our family and the builders,” said Rachel, a former local newspaper reporter who covered inquests of people who died from Mesothelioma, a type of lung cancer, after inhaling asbestos fibres.
Scot’s design meant turning what had been the car port into the new study, back hall and utility room. An oil boiler had to be moved into the garden to create more space. The wheelie bins were also relocated.
The architect believed the best approach was to have a mezzanine room over the garage with its own staircase to the new double-height back hall which has patio doors to the back garden.
“The other option would have been to use the existing staircase in the main house and extend the landing but that would have meant losing most of a small, back bedroom which we didn’t want to do,” said Rachel.
 Extension being built
Extension being built
The couple hired structural engineer, Andrew Warings Associates, who dug a hole to expose the existing foundations and assessed they were suitable to carry additional loads of the new extension.
Rachel said: “There was no need to dig new foundations. It was a massive saving being able to use what was there already.”
The structural engineer specified new wooden beams in the garage roof to support the new floor. A building inspector visited several times to check structural elements and fire safety.
The couple chose building contractor, Richard Geddes, on recommendation from a friend. A new concrete floor was poured on the old car port and garage floors and levelled up to the kitchen floor in the existing house as there had been a step down. Large, slate tiles were laid throughout the kitchen, utility room, back hall and study floors – creating a seamless flow from the existing house to the extension.
Rachel said: “Initially, we planned to use the room over the garage as a master bedroom with en-suite bathroom but it was such a lovely, big space with lots of light it seemed a waste.”
Instead it became a new family room where the children – who were by then teenagers – have entertained their friends and enjoyed sleepovers. The two roof lights and dormer window are one of Rachel’s favourite features.
As part of the £55,000 revamp, the garage was refurbished with insulated and plastered walls, lighting and wall heaters. Glass bricks on one wall are shared with the laundry room.
The family have used it as a mini-gym and bike store. The old battered garage door was replaced with a smart, new one.
“There was no need to move out as all the construction was done outside of the main house,” said Rachel, a freelance journalist who works from home. “We just swapped the old kitchen back door for a new, internal one when it was finished.”
Would you do anything different? “We chose a space saver staircase to the family room which we painted bright yellow. It’s great fun for teenagers but now I would prefer an ordinary staircase as it is easier to climb.
“But overall we are delighted with the changes. We lived in our house as it was for years, but this has upgraded it and added real value. Passers-by have mistaken it for a new house.”
Finished extension
