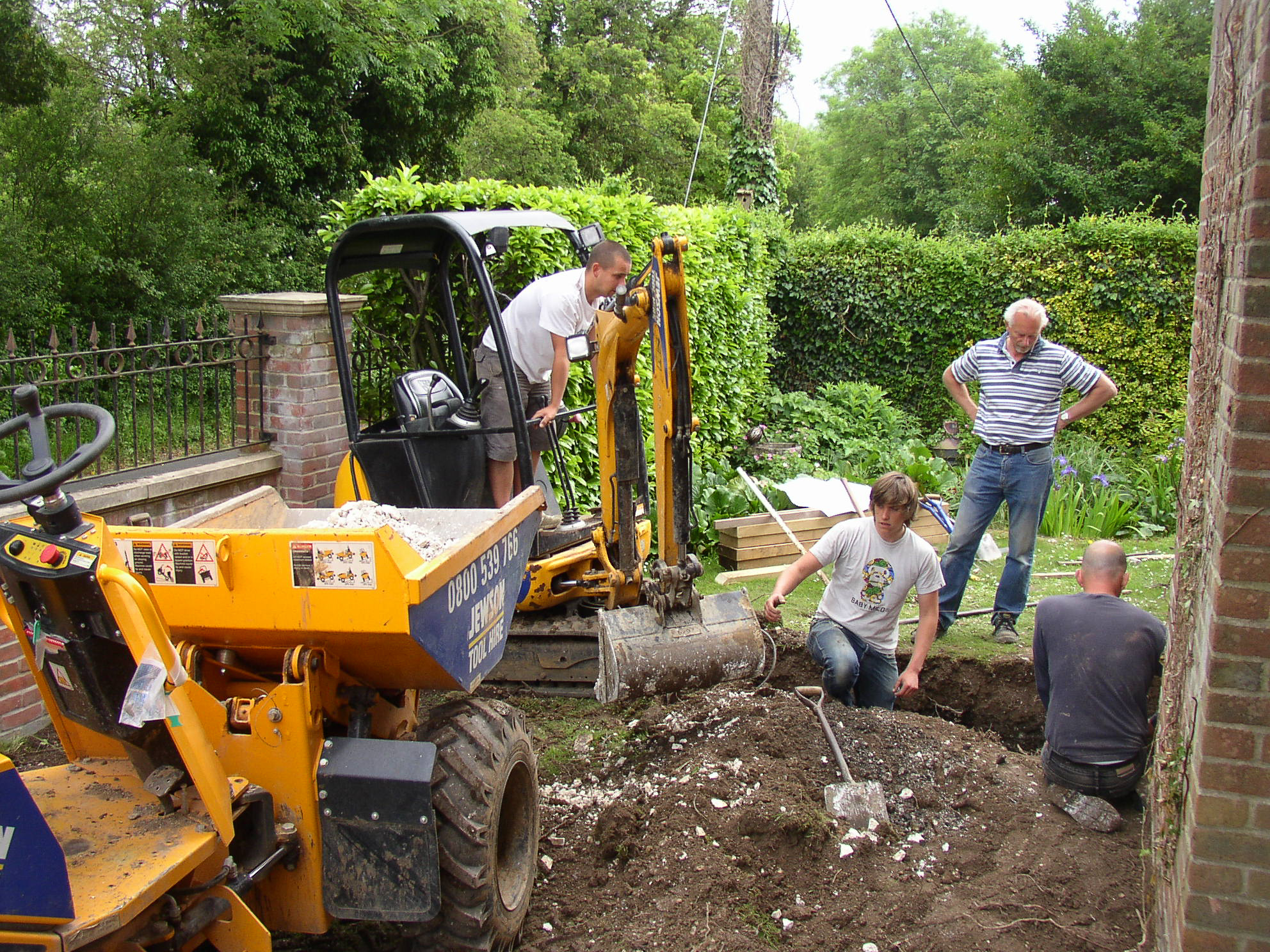Case Study - Foundations for an Extension
Foundations for an Extension
When you design your dream extension, make sure you keep in mind the need for good foundations. If the design of your foundations is not appropriate for the soil type, you may find that cracks begin to form and after a few years you could find that your extension is subsiding. The cost to repair this can be incredibly expensive, so careful planning at the beginning of your project is very much to be recommended.
For my project I wanted to build a three story extension out 3.7m from my house. Luckily for me, my house is built on the top of a rise, so there is no likelihood of flooding and the ground beneath my house is chalk. For compliance with Building Regulations, the Building Control Officer said he would be happy for my builders to excavate the foundations for my new extension to be the same depth as the existing house, as long as the soil was not found to have been disturbed.
With a team of builders and all the necessary digging equipment, we began excavation, but as we dug down we found that the soil had been disturbed. We found old bricks, chunks of broken concrete and the odd piece of iron. Initially this was a bit worrying but once we had reached a depth of a meter the soil was found to be virgin chalk. Digging in beside my house the builders found that the existing foundation went down to a depth of about 1.6m into virgin chalk which was as we had hoped.
 Digging foundations
Digging foundations
If the soil had continued to be disturbed then we would have had to carry on digging but as everything looked fine, it was confirmed that a depth of 1.6m would be ok.
Pouring concrete for the foundations
Once all the trenches had been dug for my new foundations, a truck load of cement was poured in and the new foundations were given a good week to dry. The next step was to build some footings for the walls, by laying a few rows of concrete blocks.
The inside area was then filled up with shingle and over this was placed a thick layer of smooth sand and then a very thick plastic layer was put down to stop any dampness coming up. The reason for the smooth sand was to make sure that there were no sharp stones pointing up and puncturing the impermeable layer of plastic. Over the plastic was placed a layer of insulation to reduce heat loss from the house down into the ground. Smooth concrete was then laid over the top to make the new floor. A damp course was placed on the concrete blocks and from there the foundations were now complete and work on the new brick walls was started.
If you are doing a project like this, it is very important to maintain close contact with your building inspector. He will want to inspect at various stages to check that everything is correct. If you do the whole lot without getting the building inspector on site, you could run into a problem. Worst case he might stop works and ask you to dig the foundations up so he can see more clearly what you have done. It is also advisable to take lots of pictures as a record, just in case they are needed.
I was very lucky that I was on chalk rather than clay. Chalk is very compact and stable, regardless of being wet or dry. Clay is very different, as it tends to shrink when dry and it expands when wet. An overflow from a blocked drain can be a major problem putting lots of water into the clay (and expanding it) and a large tree can also be a problem as it sucks lots of water out of the clay (and shrinks it in the summer). Building in an area that could possibly flood, would also need to be considered very carefully.
If you are planning to build a house on clay, you will need to examine the soil type. Some clays shrink and expand more than other clays. The required depth for foundations will vary accordingly. A structural engineer will be able to analyse the clay type for you and then work out what depth foundations will be required. In some situations you may need very deep foundations and these will have a significant cost.
The foundations and start of building work
Article written by JJ Heath-Caldwell
