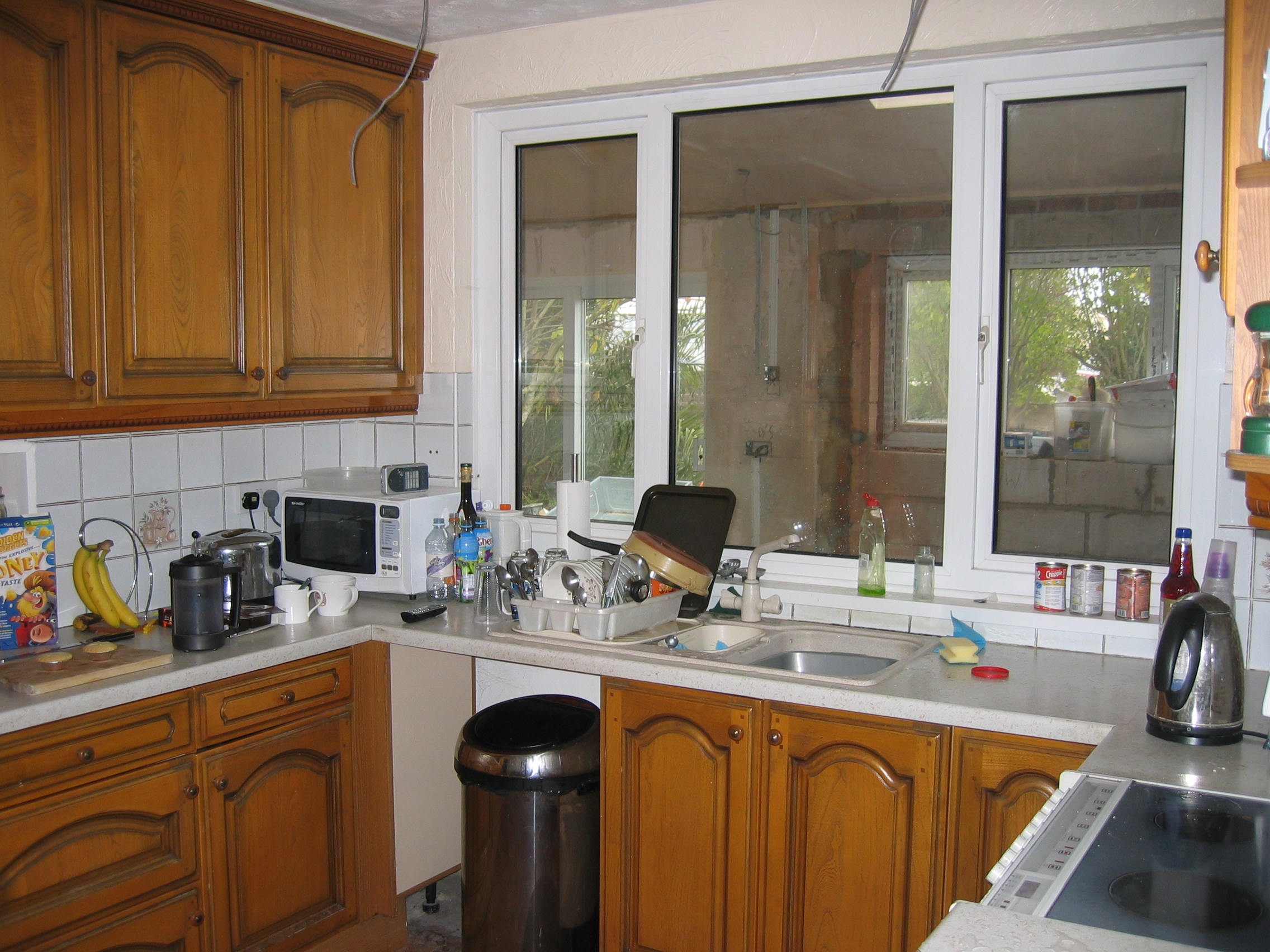Case Study - Kitchen Extension
Case Study - Kitchen Extension
When graphic designer Ian extended his four-bedroom detached house in Hampshire he turned the “small, cramped and dated” kitchen into a spacious kitchen-diner.
Ian and his wife, Pam, demolished the old kitchen and used some of the patio area to extend the back of the house to create a stylish, contemporary kitchen-dining-living area.

Kitchen before the extension and redesign
The L-shaped extension houses a galley-style kitchen, breakfast bar and cosy, family living area with sofa, TV and cushions overlooking the garden.
The couple, who have two adult children, opened-up the back of the 1960s property with the addition of sliding glass doors. Two roof windows increase the feeling of space and natural light.
The £25,000 project, which took six months to complete, has transformed how the family-of-four use the house.
Building the extension to house the new kitchen-diner
Ian said: “We now spend most of our time in the kitchen rather than the living room. The kitchen is light and airy, providing extra space for everyday family life, storage and hosting parties.”
When they bought the house, it had planning permission for the rear extension which was still valid. The couple also inherited detailed plans drawn up for Building Regulations, so they didn’t need to hire an Architect or Structural Engineer.
The local authority planning inspector suggested more substantial lintels in the extension to improve the scheme but otherwise it went without a hitch.
They went for a completely new kitchen which was installed by their builders. How did they find a builder? “We used a local builder after a recommendation from a friend,” said Ian.
The worktops are grey MDF with cupboards in an off-white gloss finish. They painted the walls white with one feature wall sage green “It was such a simple thing to do but it made a dramatic difference,” said Ian. The flooring is black, porcelain tiles.
The finished kitchen after the redesign
The couple chose NEFF double ovens and hob. The wall opposite the stove has floor-to-ceiling cupboards. “Our wish list was to achieve a larger area for cooking, dining and additional storage space,” said Ian.
They managed to stay on budget throughout. “The worst part was definitely living with the chaos,” said Ian.
Any tips? “Choose a builder from recommendation. Make sure to maintain a constant dialogue with them, avoiding any surprise additions to the cost. Make stage payments along the way.”
