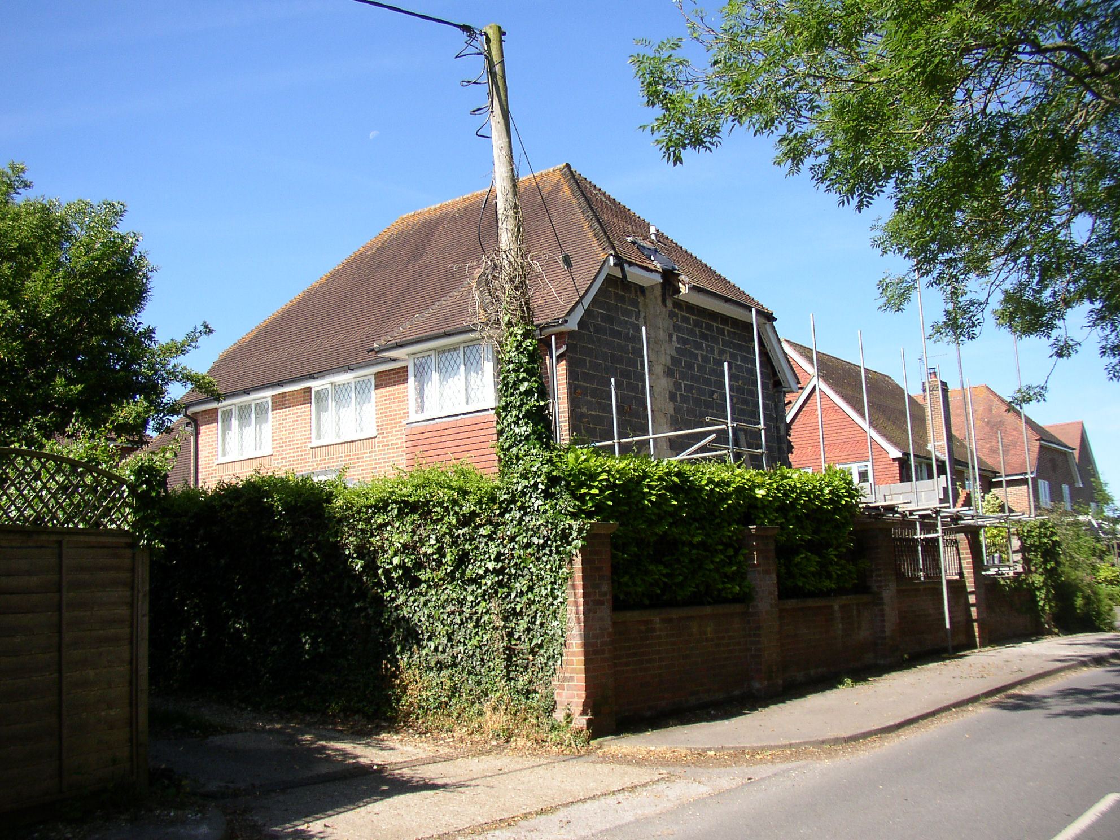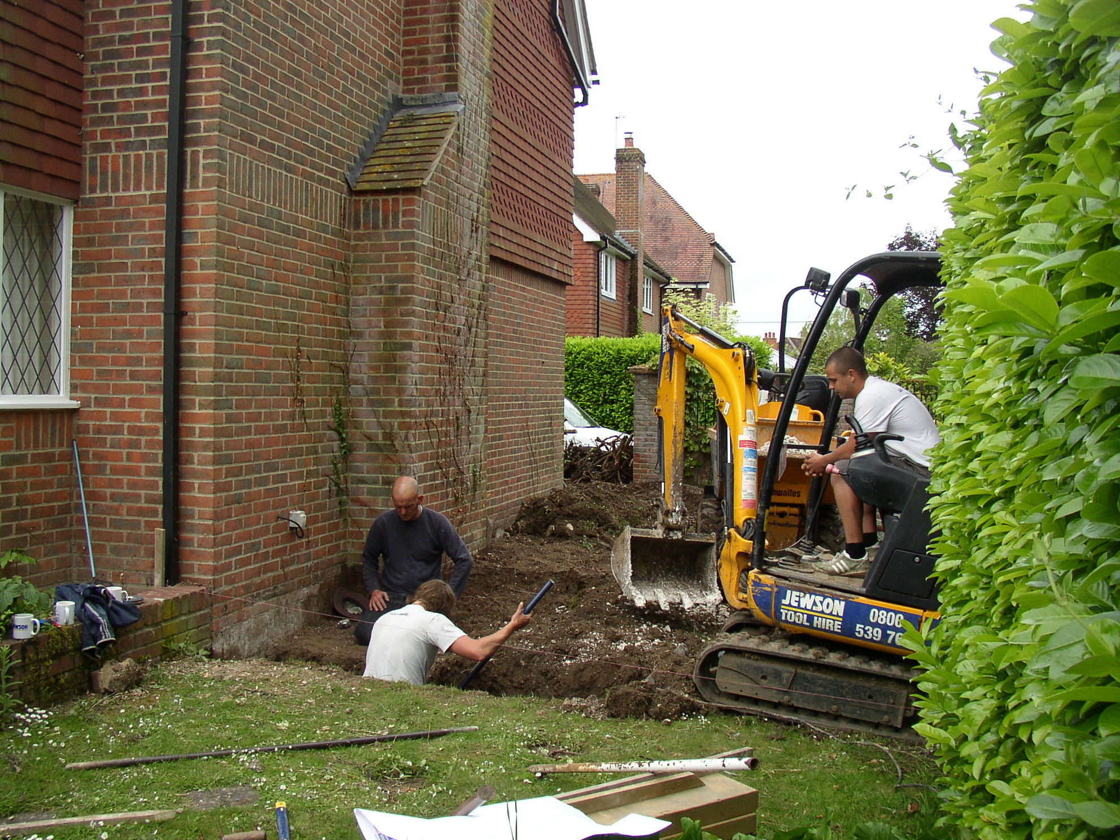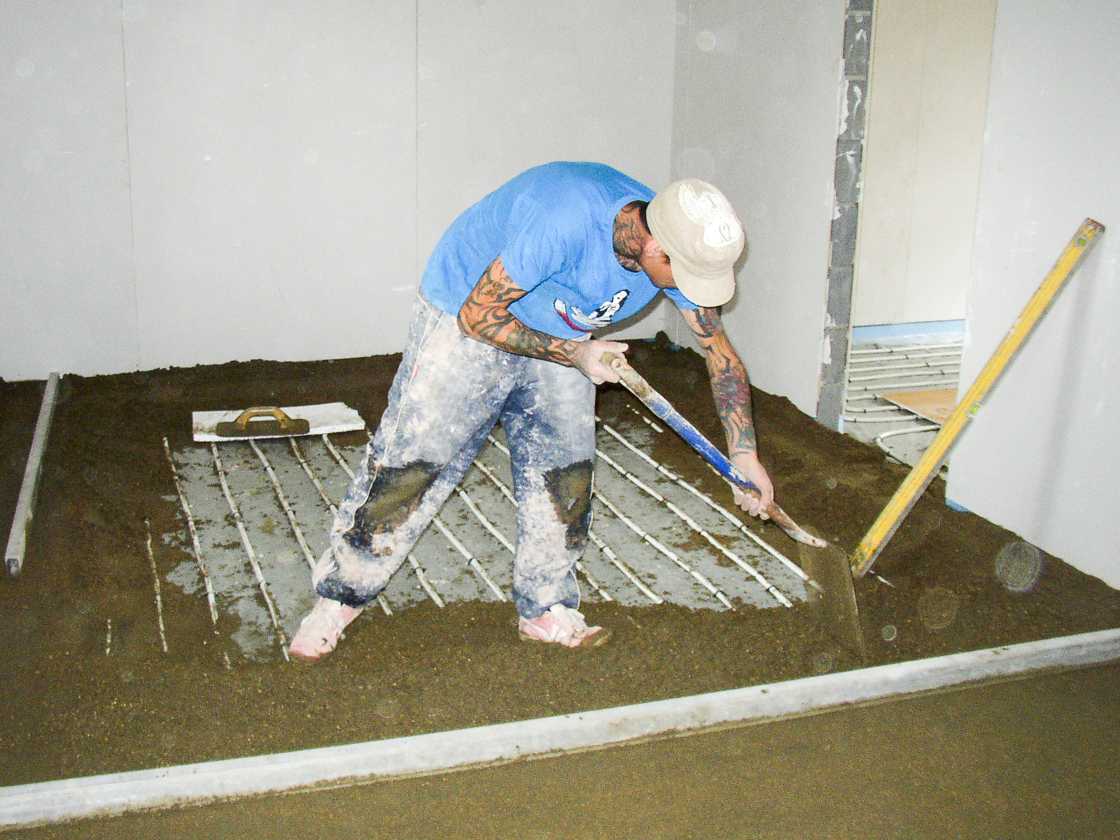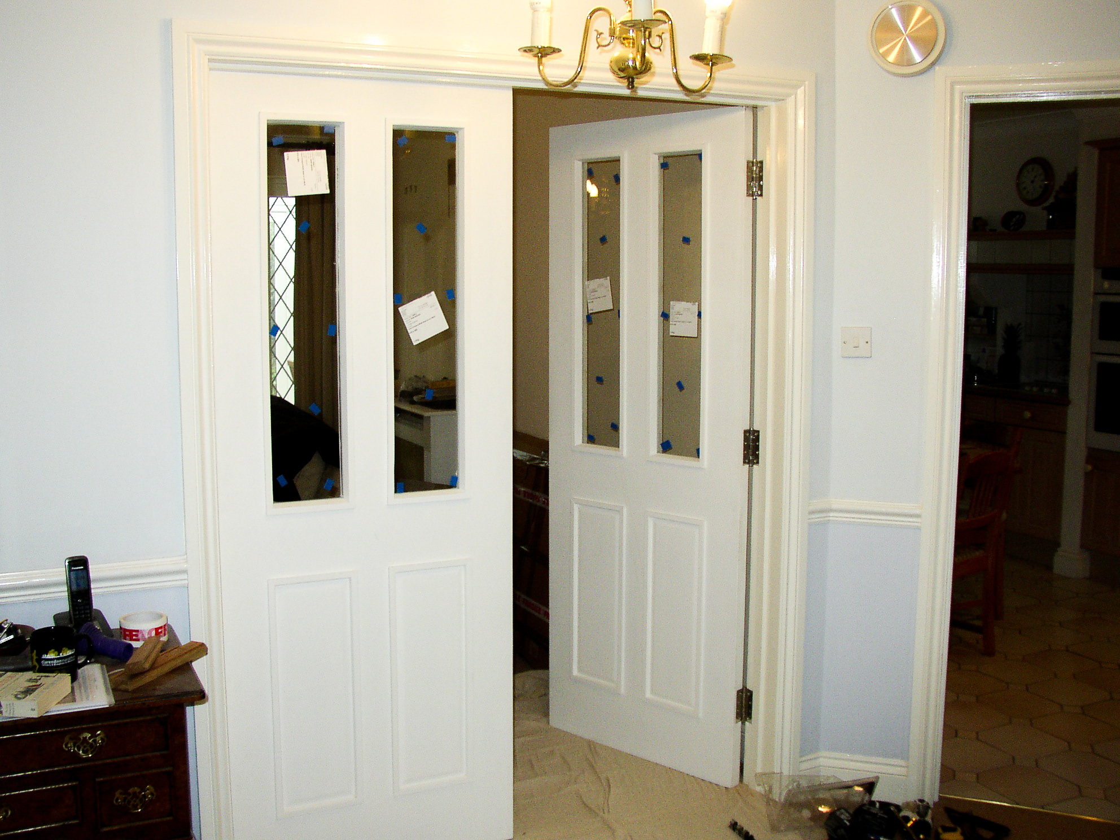Case Study - My Compliance with Building Regulations
Case Study - My Compliance with Building Regulations
My building project consisted of a two story extension to my house and a loft conversion. I was very lucky when my application for planning permission was approved on the first submission. My next step was to appoint a builder and get the project underway.

One requirement in the project, was that all the building work would have to be in compliance with building regulations. In the words of the government: “Building regulations cover the construction and extension of buildings and are supported by approved documents which set out detailed practical guidance on compliance”.
While compliance with building regulations is a legal requirement, it is also common sense, as the regulations are there to make sure that your builder gets the job right. The building needs to be safe and it needs to be built in a way where it won’t start to fall down.
The responsibility for checking that the building regulations have been met, falls to building control bodies either from the local authority or from an approved inspector. I had the choice of using the building inspector from the council or using an independent inspector and in my case I decided to use the inspector from the council. No particular reason. That is just how it went.
For my planning permission application I had produced my own floor plan document but to address building regulations I needed more detailed plans to give to the building inspector, so I commissioned an architect to take care of this for me. The architect was able to take my initial floor plan and measurements and produce more comprehensive documents. These were then printed out onto large sheets to make it easy to see the detail.
Some structural calculations were also required from a structural engineer for a special steel beam which was intended to be used in the roof support over the extension. Other than that, everything seemed initially to be fairly straight forward.
Work got underway and the builders were quickly digging up the garden in preparation for laying concrete foundations. I was very lucky that my house is situated on the top of a rise and so there is no risk of flooding. In addition the ground underneath is chalk which is very stable. If I had been on clay (instead of chalk) I would have needed deep foundations.
 Digging foundations in the garden
Digging foundations in the garden
The existing house had foundations to a depth of 1.6m and so the foundations for the walls of the new extension were made to the same depth using solid concrete. A few rows of blocks for the bottom of each wall were then laid to an initial height of about 50cm. For the floor (between the walls), a base of loose rocks was laid down. This was then compacted and covered with sand and a membrane layer. Iron reinforcing was placed above the membrane and the concrete was then poured in and levelled off. Once that was dry the builders resumed activity on the brick work and over the next week the walls gradually rose. It was wonderful to see the building really starting to take shape.
Normally the building inspector will turn up and check that the foundations are being laid correctly but in my case for some reason the inspector did not visit at this critical time. I am not sure if this was a problem on his part or our part or just a problem with communication. Unfortunately, when the inspector did come a few weeks later, he insisted that we knock a hole in the middle of the floor, down to the level of the membrane, so he could check it. This seemed daft to me. As it was, I had taken lots of photographs through the process, documenting every stage, and it was easy to see that all the steps had been taken correctly. In addition we were building on chalk and there would never be any risk of flooding. However, the inspector continued to insist that we knock a hole through the floor. In the end the only way to resolve this was that one of the builders had to spend an afternoon breaking out a section of 30cm by 30cm in the middle of my new concrete floor. The inspector turned up, peered into the hole, gave his approval and ticked it off his list. The builder then filled the hole up with new cement and levelled it off. All very silly but there you have it.
 Re-laying concrete floor
Re-laying concrete floor
Another building regulations requirement on my project was fire doors. With the addition of a loft conversion the building would now have 3 floor levels, instead of 2. For homes with three levels there is a requirement for fire doors. This meant that most of the existing doors had to be replaced with fire doors. It was very sad to remove 8 perfectly good doors and throw them in the skip. This was also very expensive, as in addition to the cost of labour, fireproof doors run out at approx £400 a door rather than £100. A further problem was that downstairs I had three doors that were glazed and replacing these with glazed fire doors was even more expensive. On the plus side I put the three glazed doors on ebay and sold them as a job lot for £100. Only 5 doors went in the skip. A very happy lady from Brighton drove over and picked up her bargain a few days later. It was good to know that they were going to be reused rather than dumped.  Fire doors installed
Fire doors installed
While we were rebuilding the house, I also decided to upgrade the burglar alarm system and add a comprehensive fire detection system. As it turned out the addition of fire detectors in each room was also a building regulations requirement, so I was very pleased to know that I was already one step ahead. However, on inspection, the building inspector told us that we had to have an alarm sounder on each floor. We were originally only going to have one sounder on the outside of the building and one sounder on the inside. The inspector showed me that if we were in a room on the top floor with the door closed, the alarm was not very loud. Certainly not loud enough to wake up someone who might be asleep in bed. Luckily it was relatively easy at this stage of the build to run in some more wires and put an alarm sounder on each level.
All this hassle with fire doors and fire alarm sounders was rather costly and fairly inconvenient but on the plus side the house would now be in a much better configuration to address the needs of safety in the event of a fire.
Altogether, the building inspector visited on 4 occasions. Most things he was happy with and his part in the project was very useful and over all much appreciated. His presence probably also helped to keep the builders on their toes but having said that, the builders were all excellent at that they did.
The total fees paid to the council for the building inspector’s services ended up being £871 which I thought was very reasonable.
The total fees to the architect, for drawing up the plans, and for a visit, ended up being £1800 which I thought was a bit on the high side but I was pleased with the results. There would have also been a fee of approx £500 to the structural engineer for the structural calculations but in my case he happened to be a very good friend of mine and so did not charge me.
Article written by JJ Heath-Caldwell
