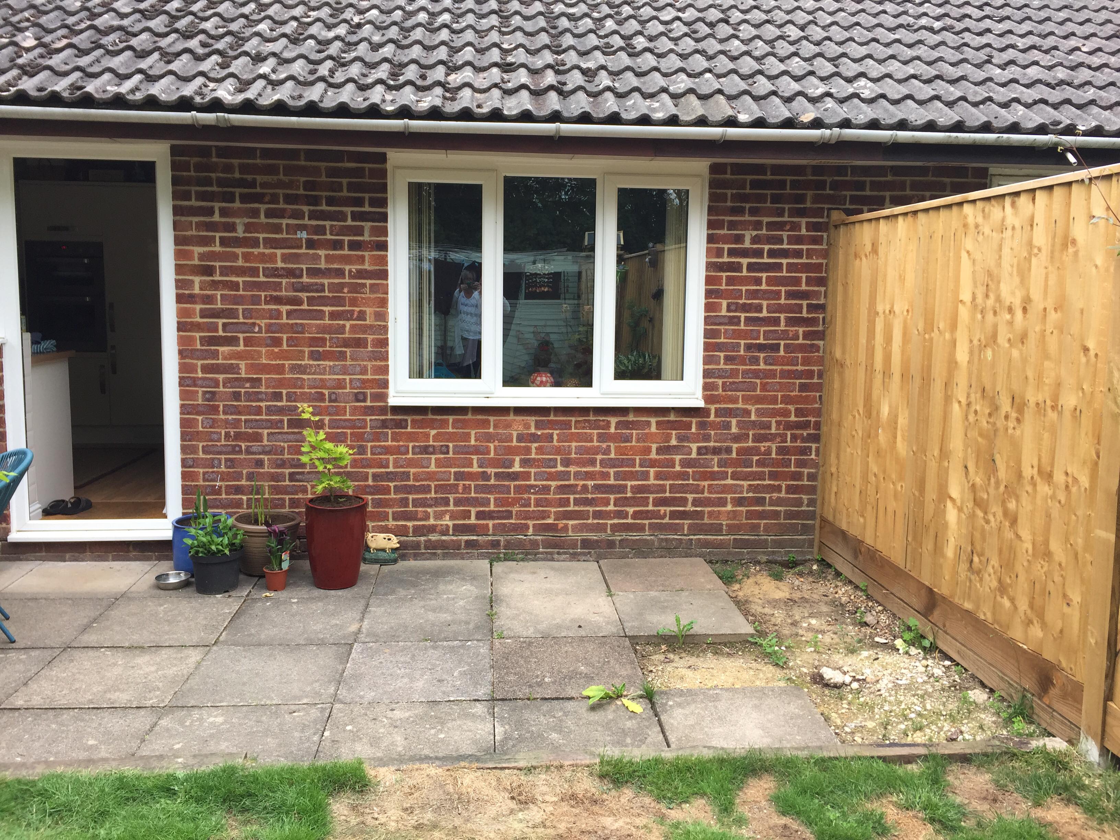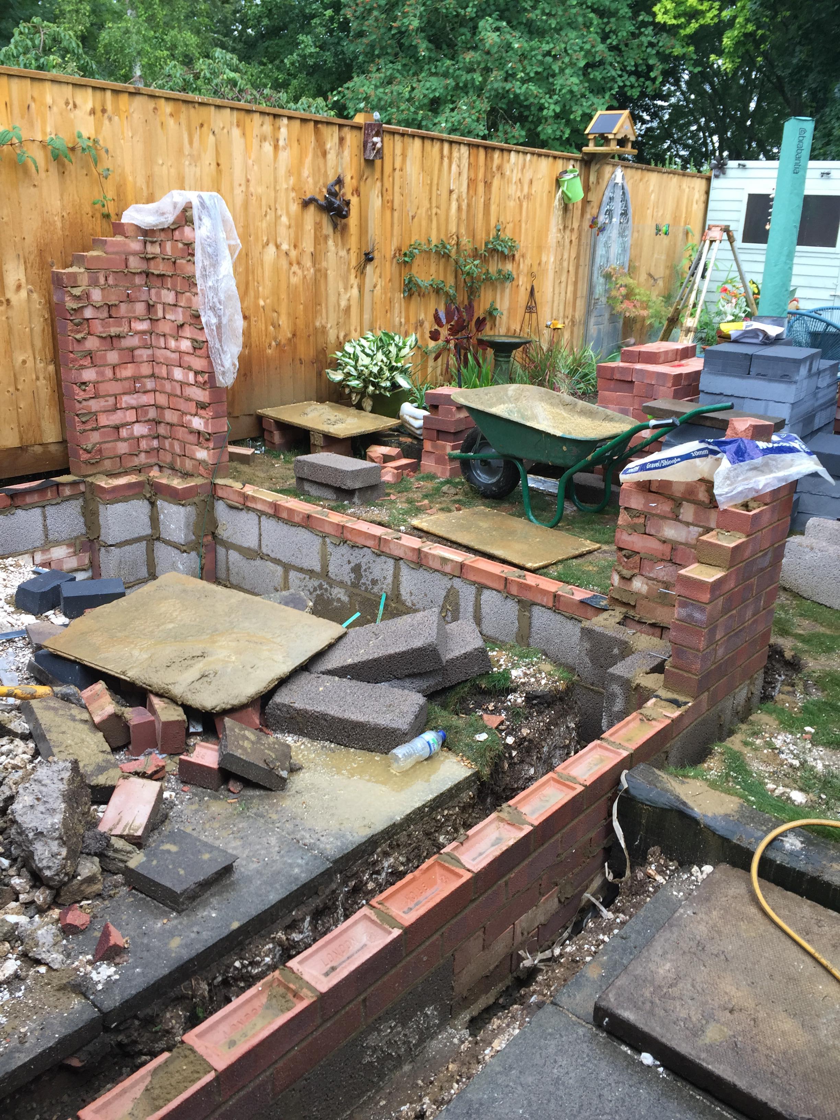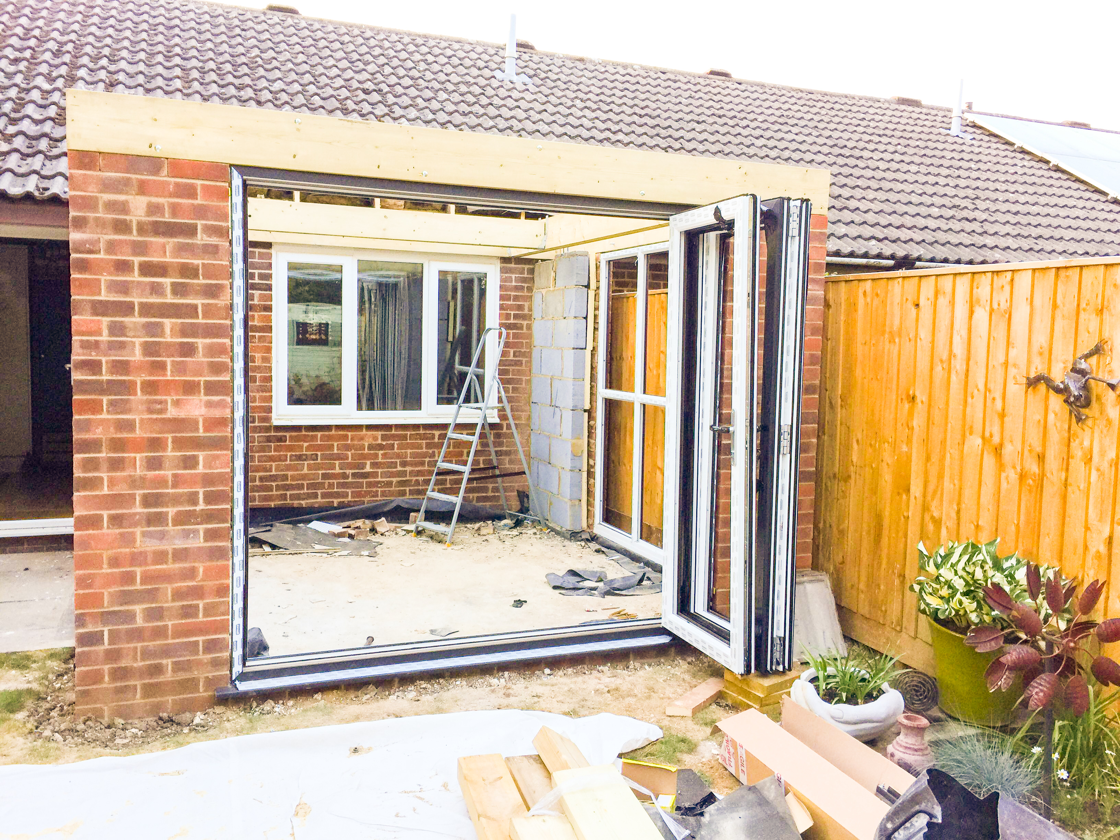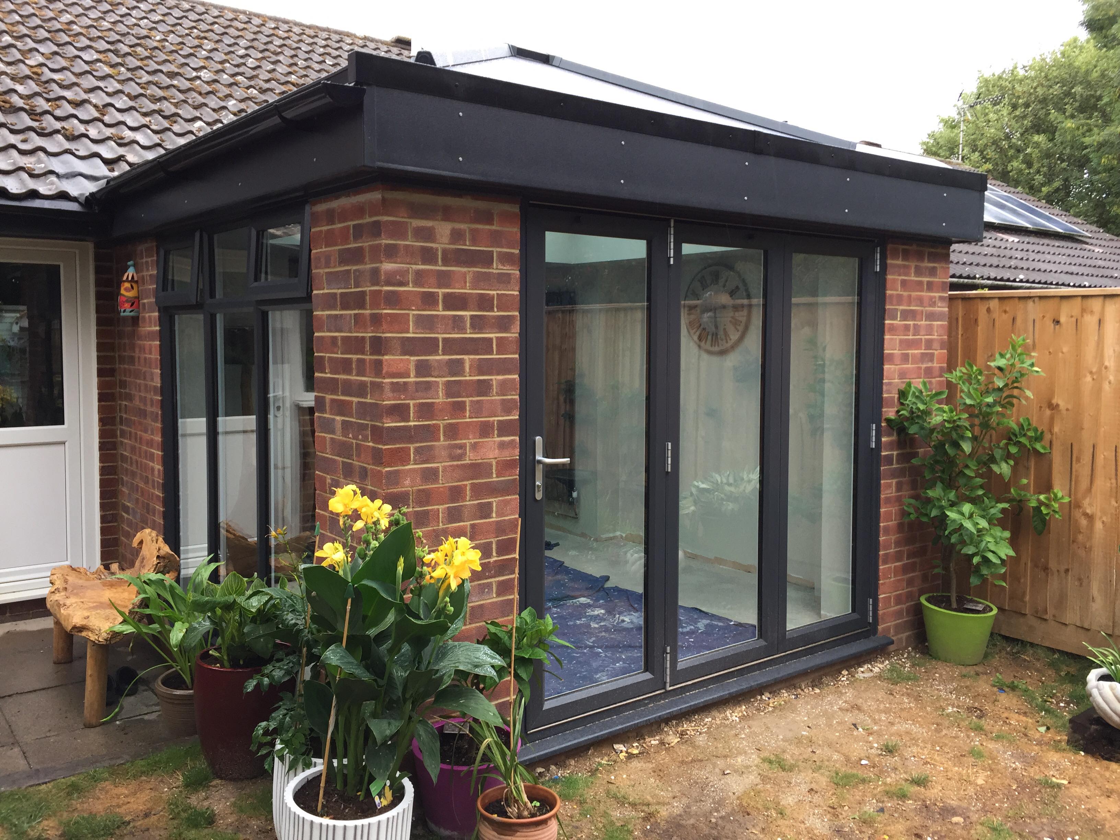Case Study - Orangery on back of bungalow in Winchester
Case Study - Orangery on back of bungalow in Winchester
Kim and Pete’s first project was in 2014 when they doubled the size of their purchased council property to convert into a rental property for the student market in Winchester. They used proceeds to downsize to a cottage in Fair Oak where they quickly put their stamp on the property and brought the interior up to date.
In 2017, Kim and Pete made the decision to move back closer to family and began their search for properties in Winchester that suited their needs and found a two bedroom bungalow in a quiet cul-de-sac in a large development on the outskirts of Winchester. This property had two bedrooms at the front of the property and the back of the property had already been opened up to an open plan space including living, dining and kitchen which was perfect for their lifestyle. However, their love of outdoor space and planting meant they had a desire to bring the garden into their living space. They quickly made plans to add an orangery onto the rear of the property.

They decided on a budget of £25,000 to ensure they go exactly what they wanted a remained within the possible value of the property. They decided to use search engines to research local architects and builders who had a good reputation. Feedback and reviews were the main point of decision making so they could ensure the people they chose were reliable.

Kim and Pete chose Apple as they had a good catalogue of work they could show them and good reviews and feedback on previous work. Apple were also able to project manage the whole build from design stage to building, electrics and plumbing. This was a big tick in the box for Kim and Pete to use only one supplier.
When Kim and Pete met Apple they were also motivated by Apple’s desire to listen to Kim and Pete’s own ideas that they could begin their plans around. Kim and Pete then left Apple to come up with drawings and ideas and it didn’t take long! Kim and Pete loved the first idea Apple came up with and so they agreed a timescale of 4 weeks to get the work complete.
During the beginning of the build when Apple were digging foundations, they found a drain that had not been on previous plans. The drain would have been under the current width of the new extension and so they consulted Kim and Pete as to what they would like to do. Extra cost implications and an extended time meant the easiest and best result for them would be to reduce the width of the extension ever so slightly to allow the drain to remain.

From beginning to end the build took just under 5 weeks and aside from the drain, there were no issues during the build which meant Kim and Pete could make plans for the interior. The build went to plan and Kim and Pete say that the finished result is exactly what they had dreamed of and seen in the plans at design stage.
Their original budget was of course £25,000 which they have said they did go over ever so slightly only because they changed the specification of some of the fixtures and fittings along the way.
Kim and Pete are delighted with the end result and would not change anything about the whole process. As you can see in the pictures, the extension marries perfectly onto the rear of the property and they are sure it adds value to the property although they are yet to get it valued to be sure.

