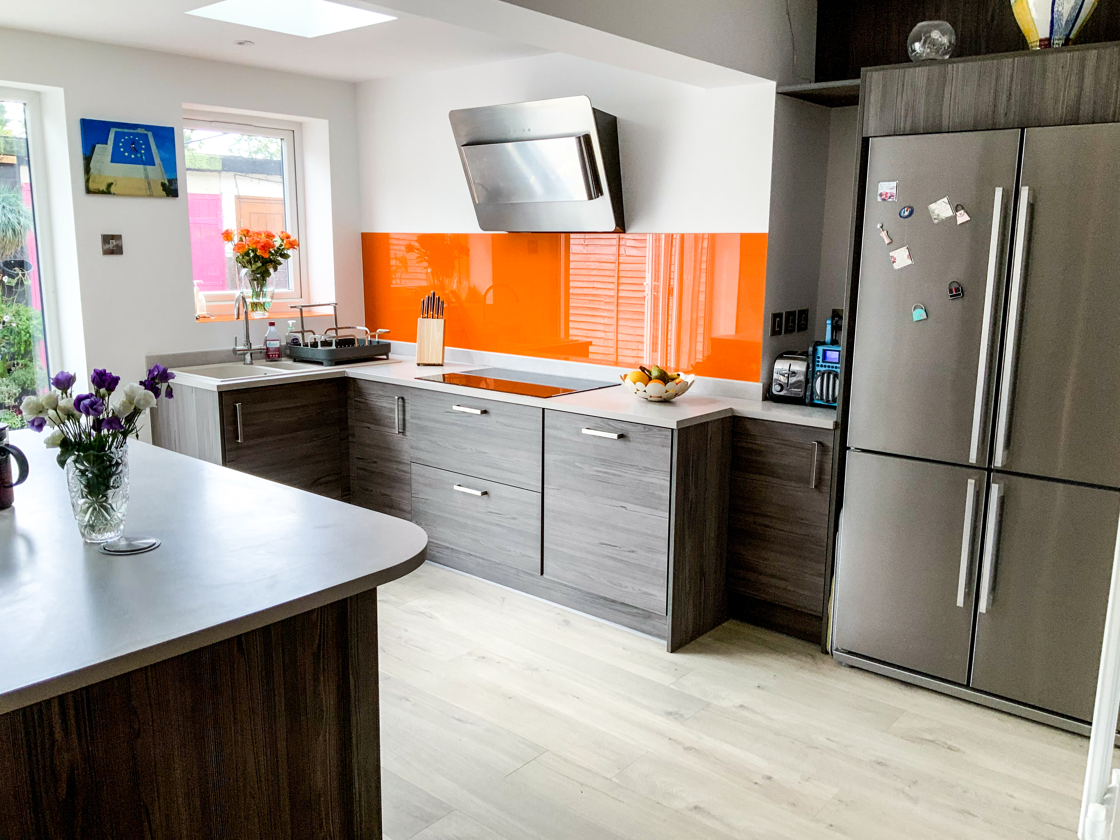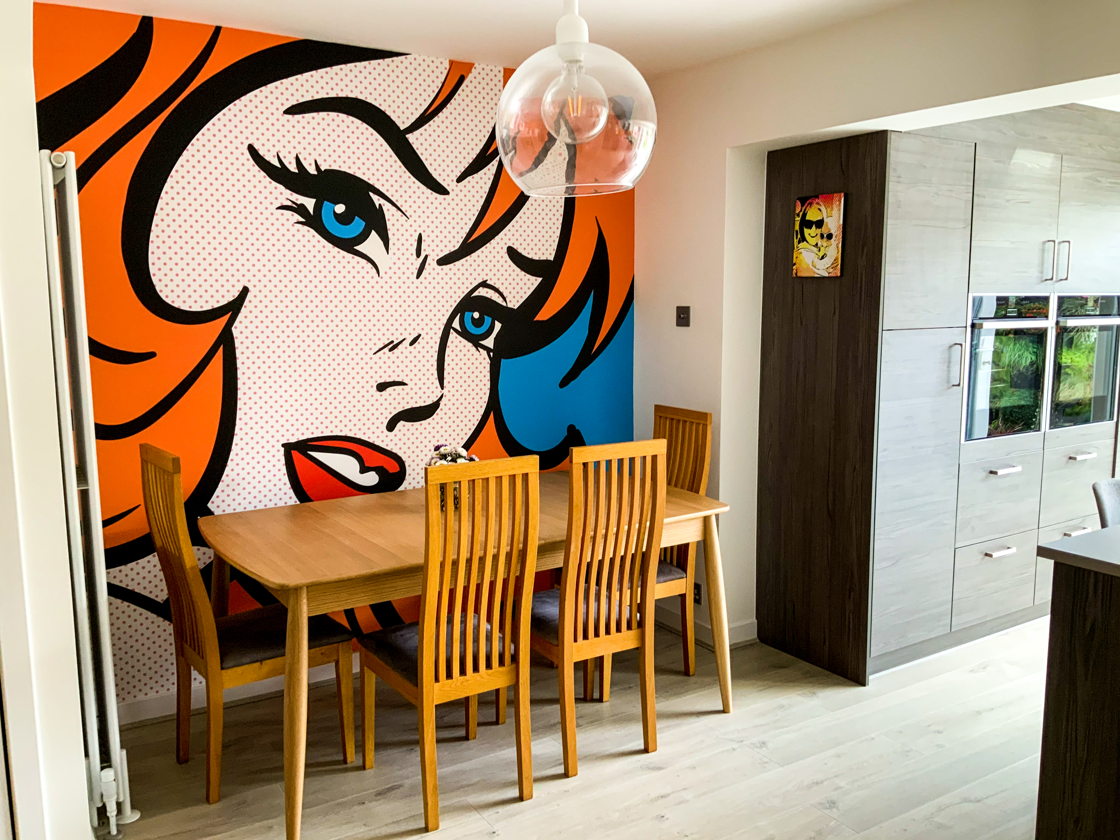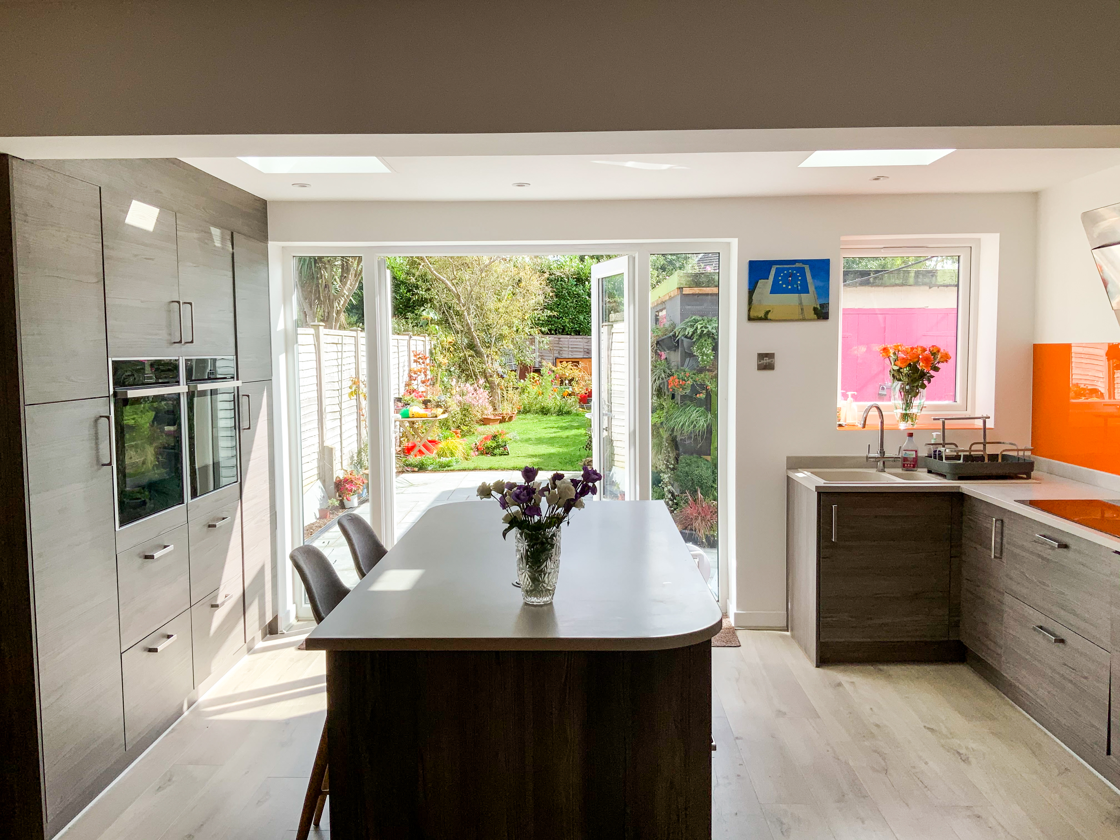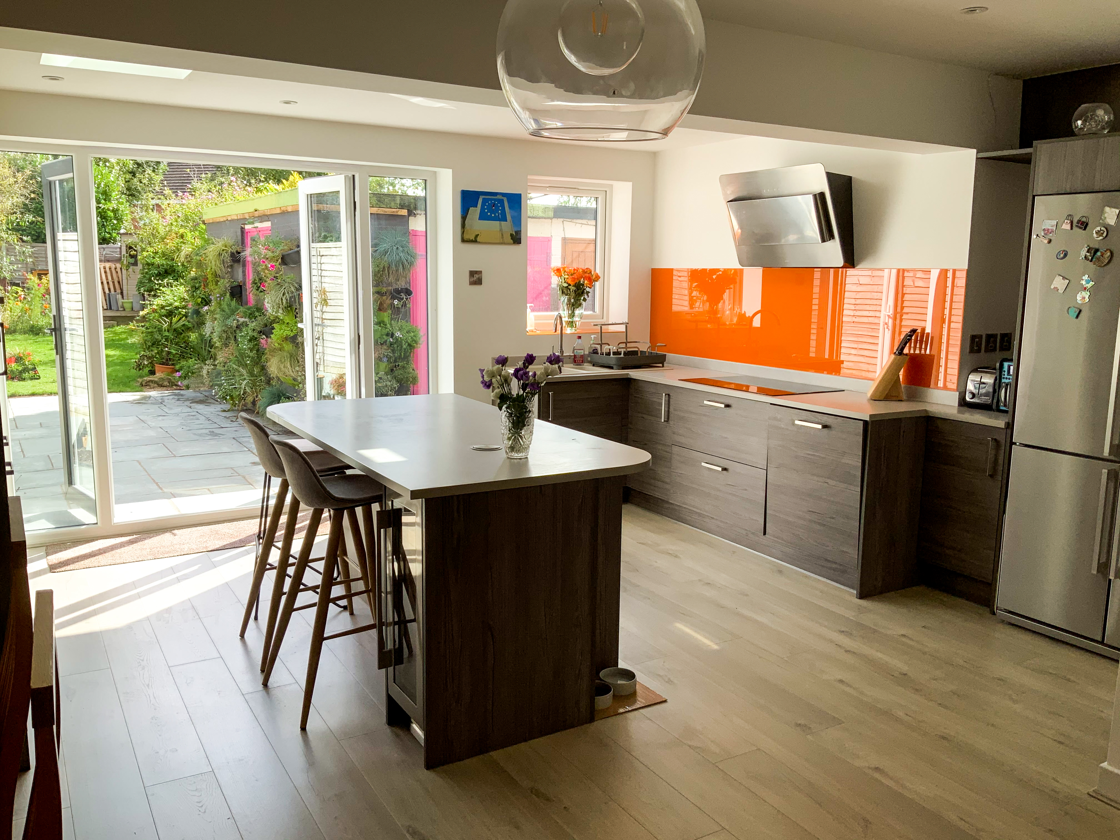Case study: A rear kitchen extension
Case study: A rear kitchen extension
This 1950s terraced home was extended and updated with a modern kitchen
The bright orange glass splashback is a focal point of Lucy’s stylish, open-plan kitchen. The colour works well with the muted grey kitchen cabinets and allow it to take centre stage. “I was keen on doing something bold. I really fought the urge to have orange cabinets,” said Lucy, a pharmaceutical sales executive.

Originally, the house had a narrow, rear, single-storey extension. Lucy’s brief to her builder was to extend it full width across the back of her house to create a more spacious kitchen-diner. Glass doors were installed opening onto a new patio, enabling a better connection with the outside space. Two rooflights increase the natural light.
The extension is designed so that the kitchen overlooks the garden. Lucy wanted this to be a well-functioning but comfortable part of the house. It features a kitchen island with stools for family and friends to sit around while she is cooking.
It can be tempting to squeeze in as big a kitchen island as possible. However, this can leave the room feeling cramped and uninviting.
Lucy said: “I wanted a big, open, sociable space – to cook in and to entertain my friends - with doors opening to the garden to make more use of the outside area.”
The contemporary kitchen includes a separate utility/cloakroom and a dining nook with a mix of styles. Pop art wallpaper creates a feature wall and offsets a traditional Ercol dining table and chairs.

“It is a stock image. The girl (in the magnified cartoon) had yellow hair originally but I got the wallpaper supplier to change it to orange hair like me,” said Lucy, a natural redhead.
It is the vibrant splashes of colour that add character to this home, including a bubble gum pink garage door.
When Lucy moved in five years ago, she saw the three-bedroom house near Chichester had potential but needed updating and extending.
“The old kitchen was cramped. It was bright but everything behind it was dark. It wasn’t a usable space – more like a walk through with doors leading to a utility and cloakroom.
“It didn’t flow. I wanted it completely remodelled. I like the open-plan feel.”
The £40,000 project, which took six months to complete, has transformed how she uses the house. “It is so light and sunny. I am in the new extension nearly the whole time – probably to the exclusion of the rest of the house.”
Construction work included demolishing the old extension and building a bigger one. However, there is still space for side access, useful for bins and bikes.
New foundations were dug. The whole area was stripped back and renovated with new electrics, plumbing, walls and ceilings replastered and repainted throughout.
Lucy didn’t need planning permission as the single-storey, rear extension is considered a permitted development. She hired a local builder recommended by a neighbour. Unfortunately, they had a nasty surprise on the first day of building work.
“We discovered why the original extension was such an odd little shape. The builder had to stop digging because there was a manhole for the main soil pipe from the bathroom outside the kitchen where we wanted to extend.
“I didn’t know the manhole was there and neither did my builder. He had to dig around it and re-route the pipework which meant going into our next-door neighbour’s garden who refused to let him.”
Undeterred, they come up with a solution – moving the manhole to the other side of the house. The extra work added thousands of pounds to the build cost. “You expect to go over-budget but not on day one. It was either that or we couldn’t build the extension,” said Lucy.
One of the many advantages of hiring an architect to cast an expert eye over a project is a site survey and accurate budget from the outset in addition to coming up with ideas to make best use of a space. “In my naivety, I just got a builder in and someone to sort out drawings for Building Regulations,” said Lucy.
Changing your mind can also bump up costs. Her structural engineer had to repeat his calculations for a rolled steel joist (RSJ) after she wanted the extension wider than first planned. “I have probably added to the cost by changing my mind or ‘tinkering’ as I liked to call it,” said Lucy who bravely stayed in her home throughout building work.
A low point was being left without electricity or running water downstairs for several days. “I think it only worked because it was just me. I don’t know how a family would have managed.”
Lucy chose a new Magnet kitchen installed by her carpenter brother. She designed the kitchen layout around two NEFF double ovens at eye level sat within a run of smart floor-to-ceiling wall units.

Light grey melamine countertops provide a practical surface with a quartz look. The wood-effect laminate flooring is also cost-effective and works well with the cabinets. Deep, pull-out drawers pack everything from plates to pasta. A wine fridge is tucked under the kitchen island.
There’s no waiting for the kettle to boil in Lucy’s new kitchen. A boiling water tap sat on the sink provides boiling water in an instant. The device is serviced by a tank under the sink where the water is heated and stored.
“It was my vision. I wanted clean lines and streamline surfaces – not even a kettle cluttering the worktop. If I could do away with the toaster, I would get rid of that as well.”
Other high-tech gadgets include a pop-up electrical socket in the kitchen island which Lucy plans to replace. “It doesn’t sit flush with the worktop. It is worthwhile paying more for a better finish.”
Any other tips? “Buy a glass splashback from a specialist glass company. I used Pavilion Glass in Worthing. It was about £1,000 cheaper than buying it through the kitchen company.”
Appliances include an AEG induction hob with a wall-mounted Elicia cooker hood and a giant American-style fridge-freezer.
“Everything is new in my kitchen – even the saucepans because it’s an induction hob. I just love it, the whole space. They say the kitchen is the heart of the home – and now it is.”

