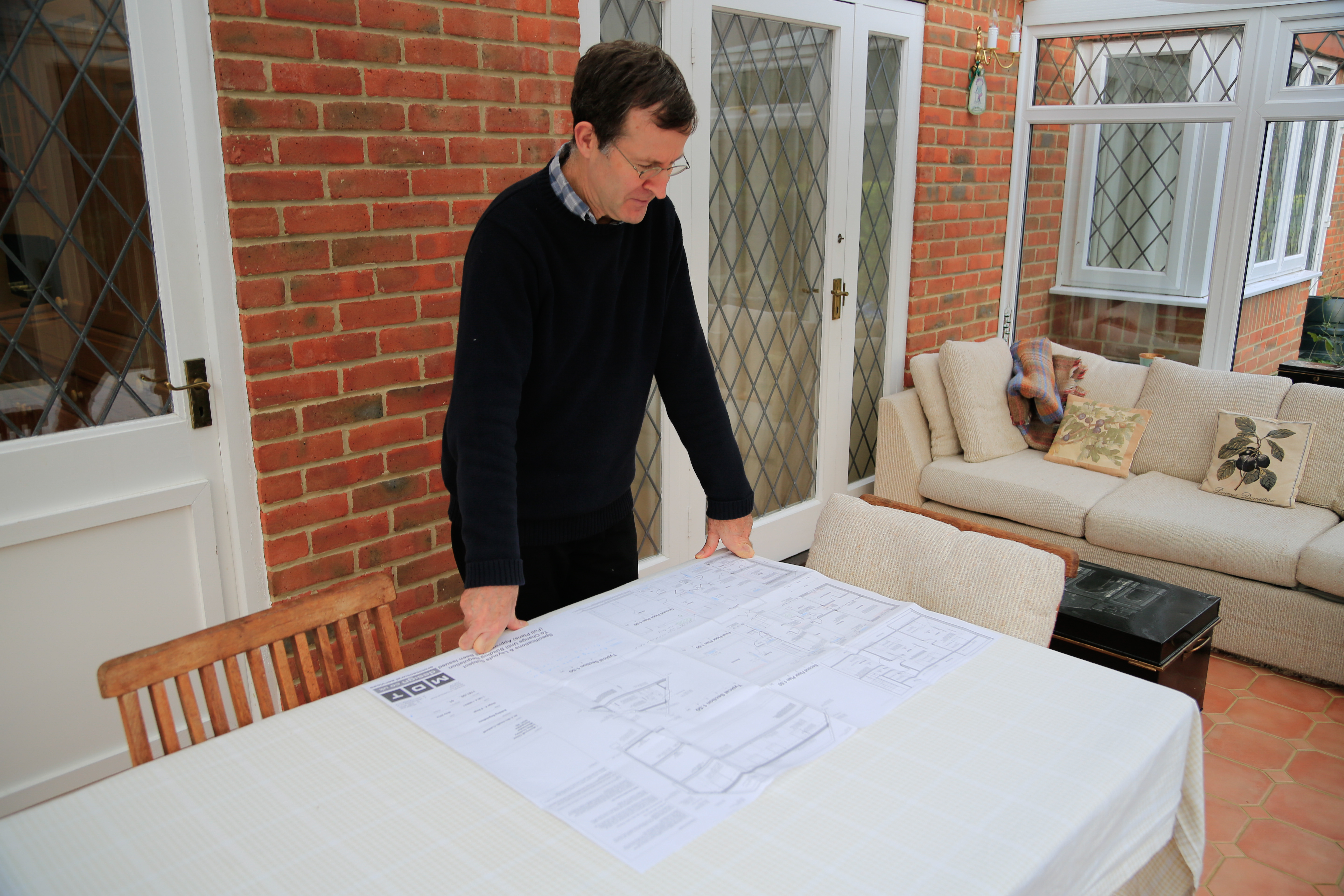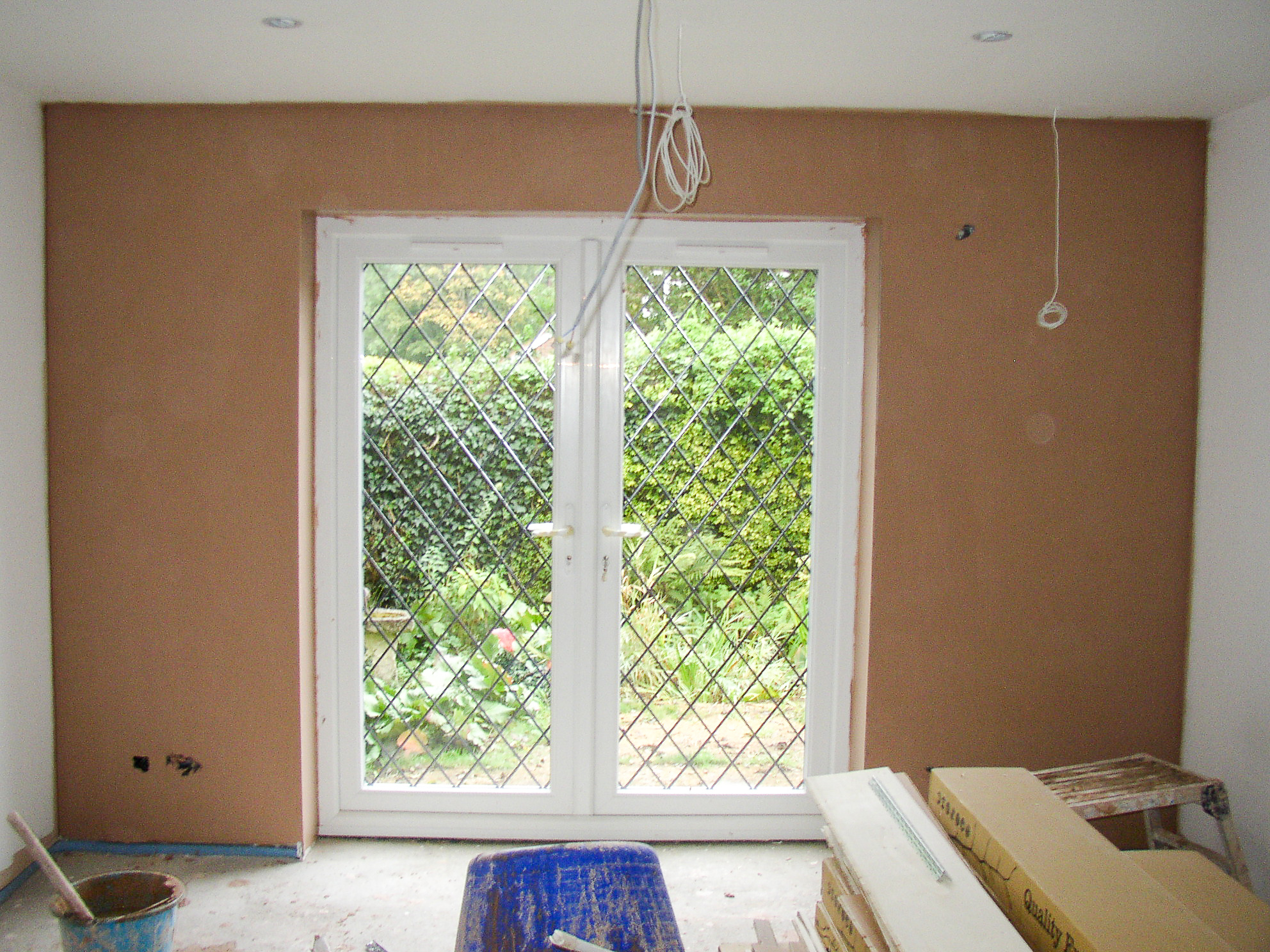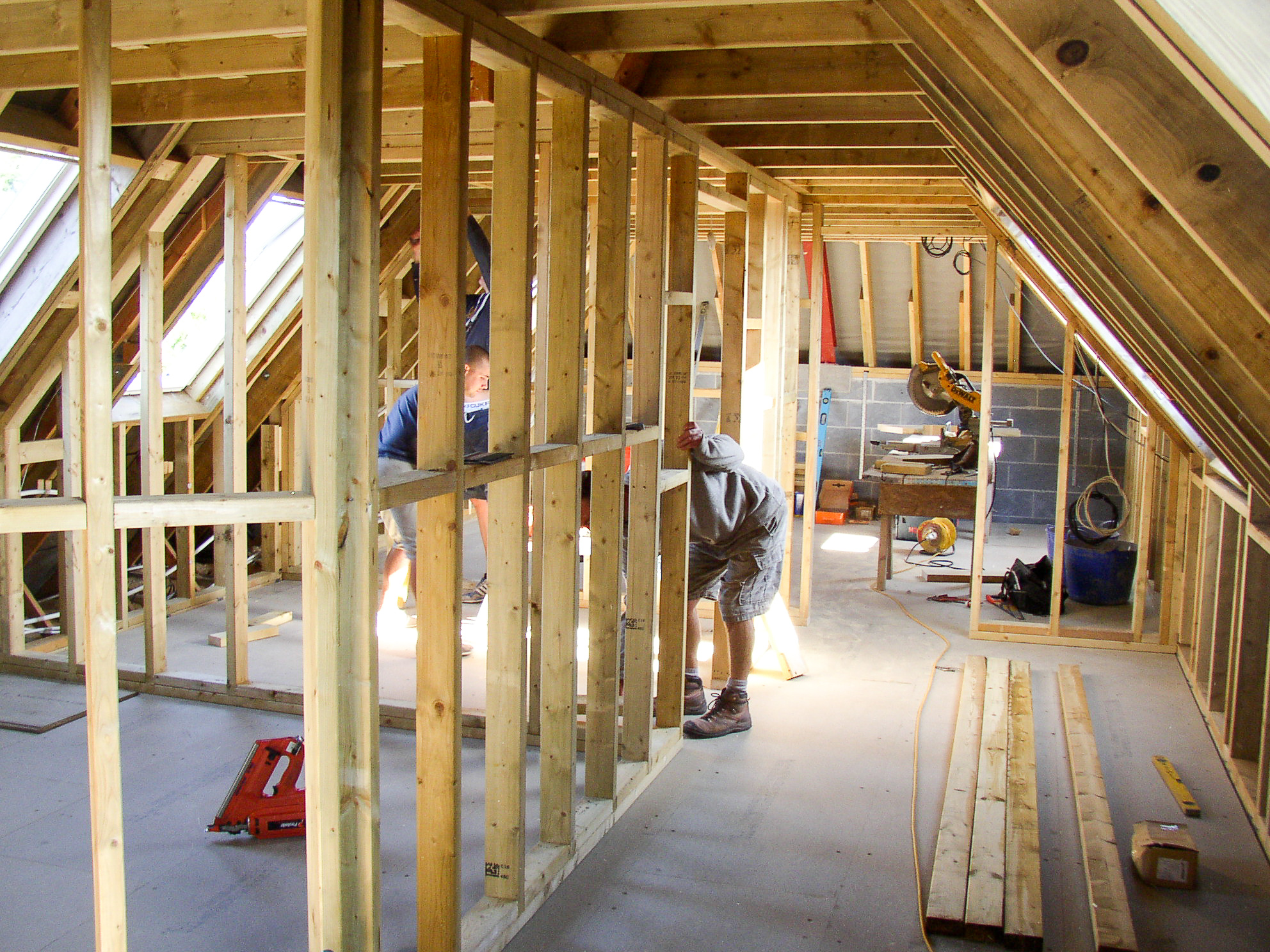Case Study - Should I hire an Architect?
Case Study - Should I hire an Architect?
General thoughts on Hiring an Architect
If you are considering building an extension, or making major alterations, or building a completely new house, you should consider hiring an architect to help you. An architect is a professional person who spends all his or her working hours looking at building projects. They will be able to look at your project and hopefully come up with ideas that you have not considered. They will also be able to give you a good feel for what will be involved to progress on through the whole project.
It is always interesting talking to friends who have completed building projects. Most of the time they are very pleased with the result and they are usually very proud of their involvement in it. I then ask the question; if you were doing the building project again, is there anything you would do differently with the design? Their response is usually; ‘with hindsight, yes’.
It is not possible to buy ‘hindsight’ but we can buy time and good advice from an experienced professional.
We all like to try to get everything right first time and this is why professional help is always useful and in the long run could save a lot of money. However, for a building project, we don’t want to pay out large sums of money for architectural advice, as we could easily end up with a lot less money available to be spent on the actual construction. We need to get the right balance.
So how can we keep our architectural design costs to a minimum? The key here is to really get your thoughts together before commissioning an architect to start drawing up plans. Think about what you require out of your project and talk to lots of your friends about it. Then consider how much help you will need from an architect. Will you need an architect early in the design process to take your ideas and then draw out initial designs for further discussion? Or are you intending to produce your own initial plans and then ask your architect to review them and come up with a list of further points to consider? Keep in mind that once you get to the planning permission and building regulation stages you will almost definitely need help with the production of professional drawings.

Another question that you will need to address early on is; do you require the services of a professional architect or will someone else do? A drawing technician or a surveyor may be a useful person to use. It should be noted that there are quite a few people who work full time producing architectural designs but they are not registered architects. If in doubt, a professional architect is likely to be your safest choice but again talk to lots of people and then go with who you feel will suit you best.
My case study: Two Storey Extension and Loft Conversion.
My house was a two story, four bedroom house, built in 1990 with a roof constructed with pre-made truss rafters. The width of the house was 8m and the length was 14m. The roof has an unusually high pitch of 47 degrees and the height of the apex inside the roof space was an incredible 4m. The space in the loft was massive but with pre-made trusses positioned in all directions, the space was completely unusable.
My feeling was that this would be great potential for a loft conversion but it was not going to be easy and it was not going to be cheap. In addition to the loft conversion, there was also potential to build a two story extension onto the end of the house going out a further 3.7m and at the same time also adding more space to the loft.
I had thought about doing a building project for quite a few years. I talked to friends about it on and off and eventually I decided to investigate the possibility in more detail. My first thought was to get an architect to have a look at it but instead I decided to do as much as I could myself first, as my assumption was that this would save me money.
I bought a very low cost architectural design software program off the internet for £35. I then spent a few weeks learning how this worked. I measured up my building and then created this in the software and then worked out an initial design for a new floor plan. I was very careful to maintain as much as I could of what was already in my existing house. I knew that relocating the kitchen or moving a bathroom would be very costly, so best avoided.
One requirement was to make the dining room longer, so I could fit in my grandfather’s dining table and 12 chairs. I worked out the room dimensions and was pretty sure that I had it about right so I showed the floor plan to my wife for her approval. Unfortunately approval was not granted. She felt that the room looked a bit too narrow. So I was back to the drawing board for a couple more days. Luckily the program had a 3d feature which allows you to, in effect, walk through the rooms and get an indication of what they would look like. I measured up my furniture and created some examples in the program to see how they would look. Then I sat my wife down in front of the computer and looking into the screen we opened the door to the new dining room and there was the furniture all in place. The program showed that the room dimensions actually looked fine and so my wife was now very happy. Approval granted.
On the north side of the house I had designed a small room to be a library with just one window. My wife decided she would rather have patio doors opening out into the garden. My preference was to have a window. This was easy to solve. We decided to have patio doors.
 Extension with patio doors fitted
Extension with patio doors fitted
We then spent a few weeks showing the plans to friends and having further discussion. Some of these friends came up with a few more useful ideas that we were able to incorporate. I was quite surprised at how far we had got without using an architect but I was still never the less keen to involve an architect and this was my next step.
By now I was pretty confident that our design was pretty robust and we chose an architect recommended by a friend. He visited our property, we showed him our plans, discussed our rationale and waited for his verdict. In fact he felt we had got it about right and did not suggest any major changes. He then took our drawings and measurements and he produced a much more comprehensive set of drawings which later on was used for Buildings Regulations submission.
Over all we were very pleased in a number of ways. We were pleased that we had done a reasonably good job ourselves and we were pleased that we had probably saved a bit of money.
Planning Permission was granted, and after that, Building Regulations approval was also gained. The building then went ahead. I have to admit that we did however make changes as we progressed with the build and we were able to see things gradually coming together. Our biggest modification was to the floor layout on the top level in the roof. Here we wanted to meet a number of objectives, some of which conflicted with each other:
- Achieve a staircase that was reasonably spacious (not pokey).
- Utilise the space under the eaves where there would not be much headroom.
- Utilize some of the eaves space for storage and also for routing cables etc.
- Create a small amount of attic space at the very top level.
- Meet requirements for fire regulations and in particular not have any rooms where there would be 2 doors instead of 1 door to reach a fire exit.
- A small room for storage which could alternatively be used as a small bedroom.
- Hanging space for pictures.
- A spare bedroom.
- A study.
- A place for the chimney pipe to pass through on its way to the roof. We also wanted the chimney to be open so we could gain as much heat as possible from it.
- And my wife, backed up by her dear friends, made the decision that the spare room must have an ensuite shower and toilet.
 Large room in the loft conversion
Large room in the loft conversion
As it turned out, we were very lucky that the top level was initially made as one very large open room. From here we were able to place lengths of timber on the floor to represent possible locations for walls. We then moved these planks of timber about until we had what we felt was the best compromise. We them marked the positions of the walls onto the floor and let the builders get on with construction. The new floor layout was actually completely different from our original plans but we felt quite sure we had achieved a very good improvement.
Eventually the project as fully completed. In our case, looking back with hindsight, we could not think of anything in the design that we would have done differently. We were exceptionally pleased with the final result.
Summary
So should we have used an architect more than we did? In our case I think we got it about right. I think you should always use an architect but don’t underestimate the value of your own input and also that of your friends. Once you get to the planning permission application stage and then building regulations, you will certainly need to get someone who can take your ideas, review and refine them and then produce professionally drawn plans.
I think it could also be useful to get an architect in at the very beginning (even though I didn’t), not to draw up plans but just to spend some time with you discussing the possibilities. Most architects are happy to do this and will not charge you a lot of money for it. This could be time and money well spent.
Article written by JJ Heath-Caldwell
