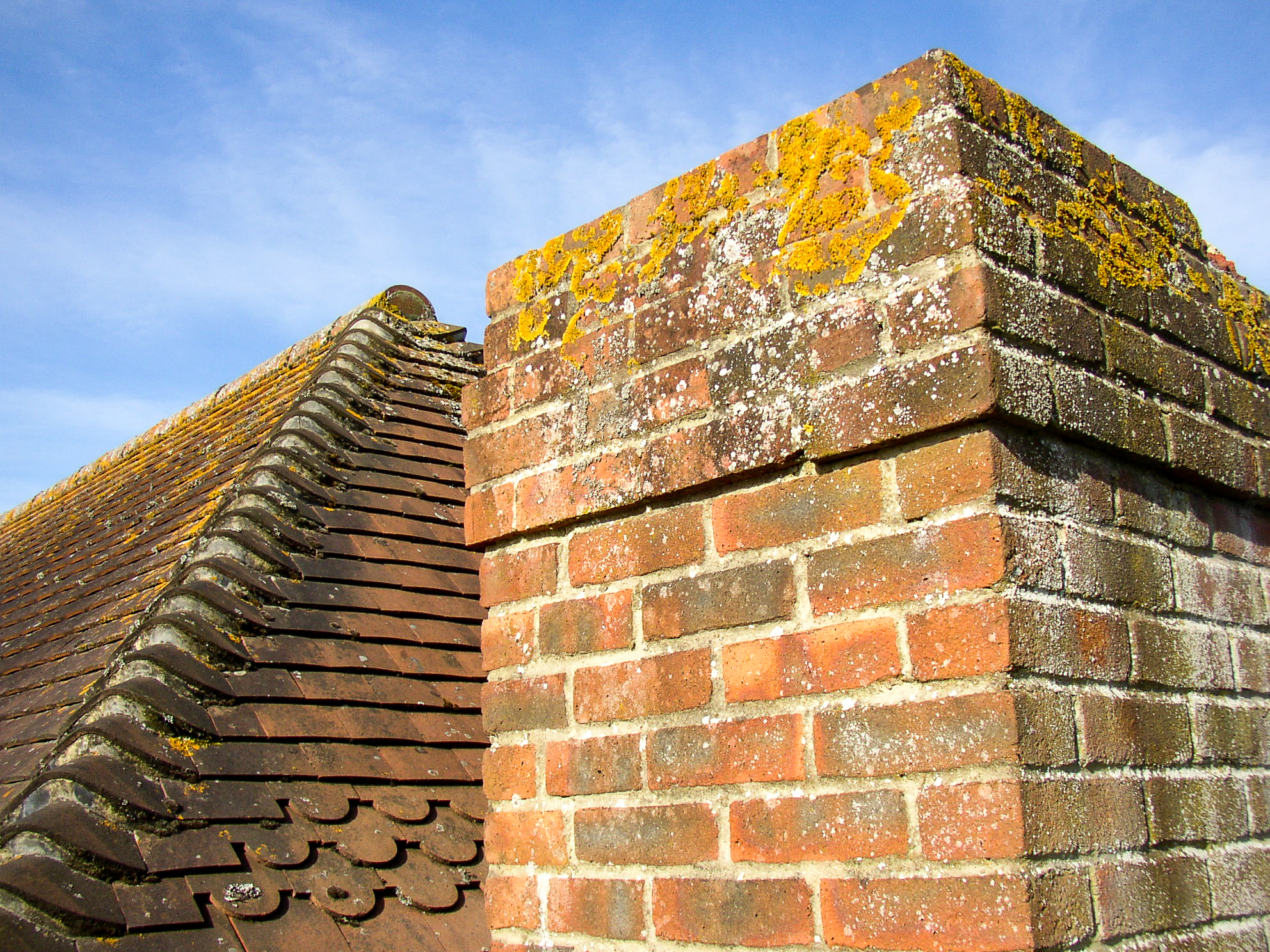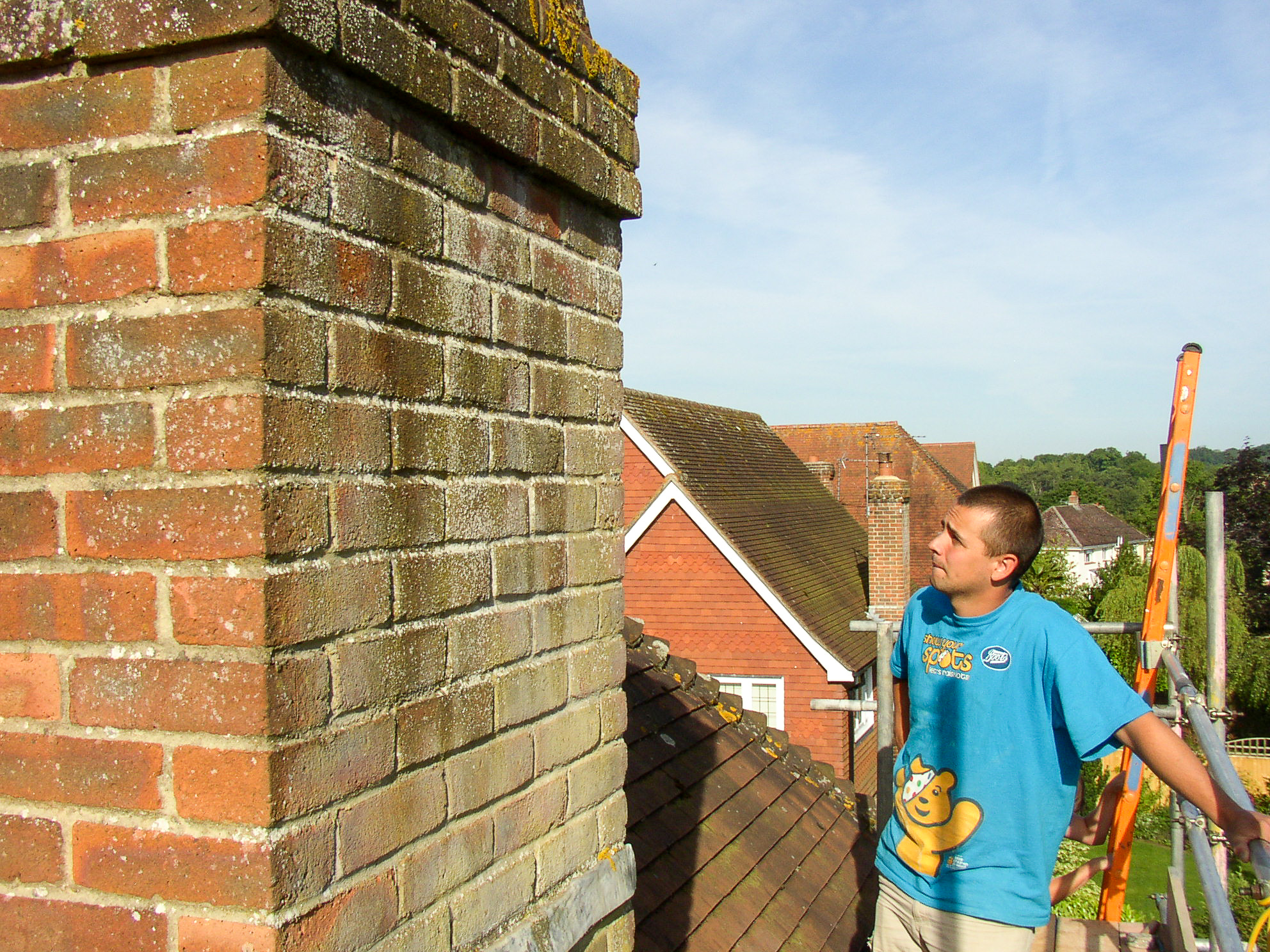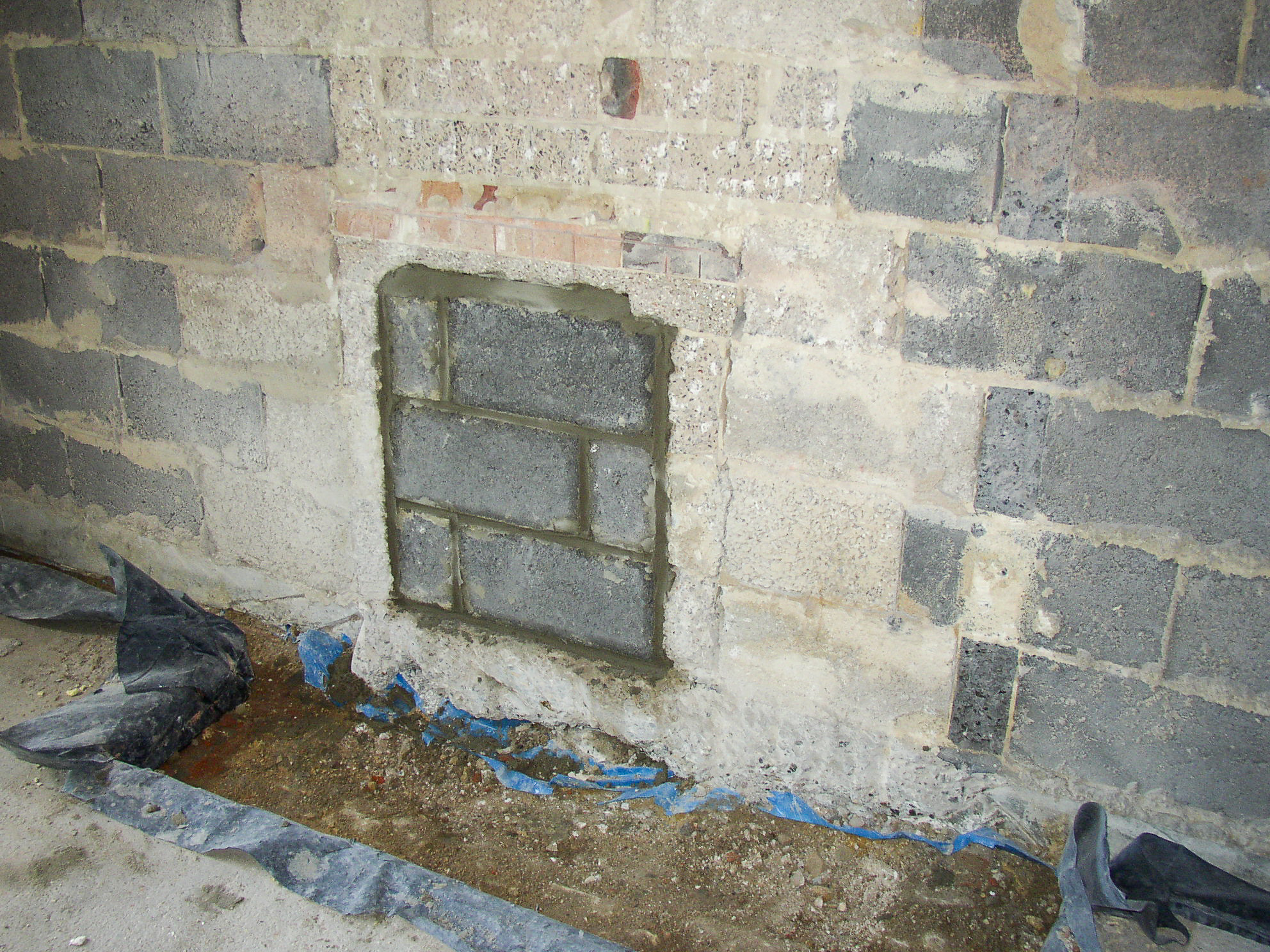Case Study - Should I Remove the Chimney?
Case Study - Should I Remove the Chimney?
My extension project consisted of building a two story extension on the end of my house and at the same time also doing a loft conversion. One early question that came up in the initial design stage of the project was; should we remove the chimney or should we leave it in situ?
The existing brick chimney was fixed onto the outside of the wall of our sitting room and it took up a floor area of about 50cm by 150cm. We only lit fires occasionally so it was not essential that we kept our fireplace but it had a nice mantel piece around it and we felt that it helped our sitting room look elegant and homely.

The existing chimney
If we were to keep the fire place, we would lose quite a significant amount of space inside the new extension but we would avoid the large cost of removal.
If we were to remove it, we would have much more space in the new extension. We would no longer have our elegant fireplace but we could consider putting in a wood burning stove and a new chimney in the way of a metal lined flue.
Removing a chimney is a very big job. You need to have scaffolding and a large tube to drop the bricks down. Once you have the bricks removed from the chimney you then have to get them into a skip for removal, unless you can find a way to recycle them on site. My chimney was quite large so I estimated that 2 or 3 skips would be required. Once the chimney is removed you also need to look to see what would be needed to re-brick up the gap.
Another thing to consider was the possible removal of the outer layer of bricks across the whole of the outside wall. This outside wall consisted of an inner wall of concrete blocks, a 6cm insulation gap and then the outer brick wall which was 10cm wide. If we wanted to, we could leave the whole wall in place and it would become an inside wall that would be 16cm wider than required. On the other hand we could remove all of the outer brick wall and gain 16cm of space inside the new extension.
While we did like the look of our elegant fireplace, one problem had always been that it was very poor at projecting heat into the room. It was easy to see that most of the heat went straight up the chimney and we got very little heat radiating off the chimney as 3 sides of the brickwork were outside the house.
Another disadvantage of the fireplace was that it was a large opening to the outside world. Cold drafts tended to flow down it and no doubt a lot of heat from our sitting room flowed up it. We of course keep this movement of air to a minimum by placing a simple piece of 3ply across the fireplace when not in use.
If we were to install a wood burning stove, there was the possibility of having the flue/chimney going up through all three levels of the house and thus recapturing quite a lot of heat from the outside of the flue. At the same time, a wood burning stove has a door on it which when closed minimizes any drafts.
One last question to ask ourselves was; what would be the long term benefits? In our case we are planning to live in our house for a long time and possibly for the rest of our lives. If we were planning to move in the next few years then any benefits would be limited. Because we are staying long term, small benefits over time add up to being big benefits.
So having considered the situation and the possible options, we now had to make a decision. In our case we decided that it was best to do the whole lot, remove the chimney and the wall and install a wood burning stove and flue. This was the most costly option but because we are planning to stay in our house for many years to come, we are quite certain that we will get a good return, gaining more space in the extension and having a house that will be a little bit warmer.
 Removing the existing brick chimney
Removing the existing brick chimney
So the builders moved on site and it was all go. They erected scaffolding up against the wall and then began the job of dismantling the chimney brick by brick. To keep the cost down my wife and I also spent some evenings removing bricks and we were also helped by our neighbours.
Sadly we were not able to recycle many of the bricks as they had been cemented and trying to chip the cement off was impossible. So instead they all had to be moved to the skip, one by one. The recycling company took them away and I understand that they will have been used as landfill on someone else’s project. I did however manage to recycle some of the larger blocks and I very pleased to report that these are now built into the foundations of my shed.
Quite few of the bricks came out easily but as the chimney dismantling reached the lower levels there was much more in the way of cement and so a pneumatic drill had to be used to hammer them apart. In all it was probably about 10 man days of cost, plus the two skips, hire of the hammer drill and hire of the scaffolding. In cash terms, probably somewhere between £2,000 and £3,000. A significant amount of money, however on the good side I did manage to remove the mantlepiece without any damage. I put it on ebay and sold it for £10 to a very nice young lady and I understand that it is now helping to make her living room look elegant and homely.
 The bricked up fireplace
The bricked up fireplace
Installing the Wood burning stove was quite involved but in the end worked out very well. Gaining the use of the extra space in our extension has been great. We have spent a bit more money than we really had to but we are very pleased with the result.
Article written by JJ Heath-Caldwell
