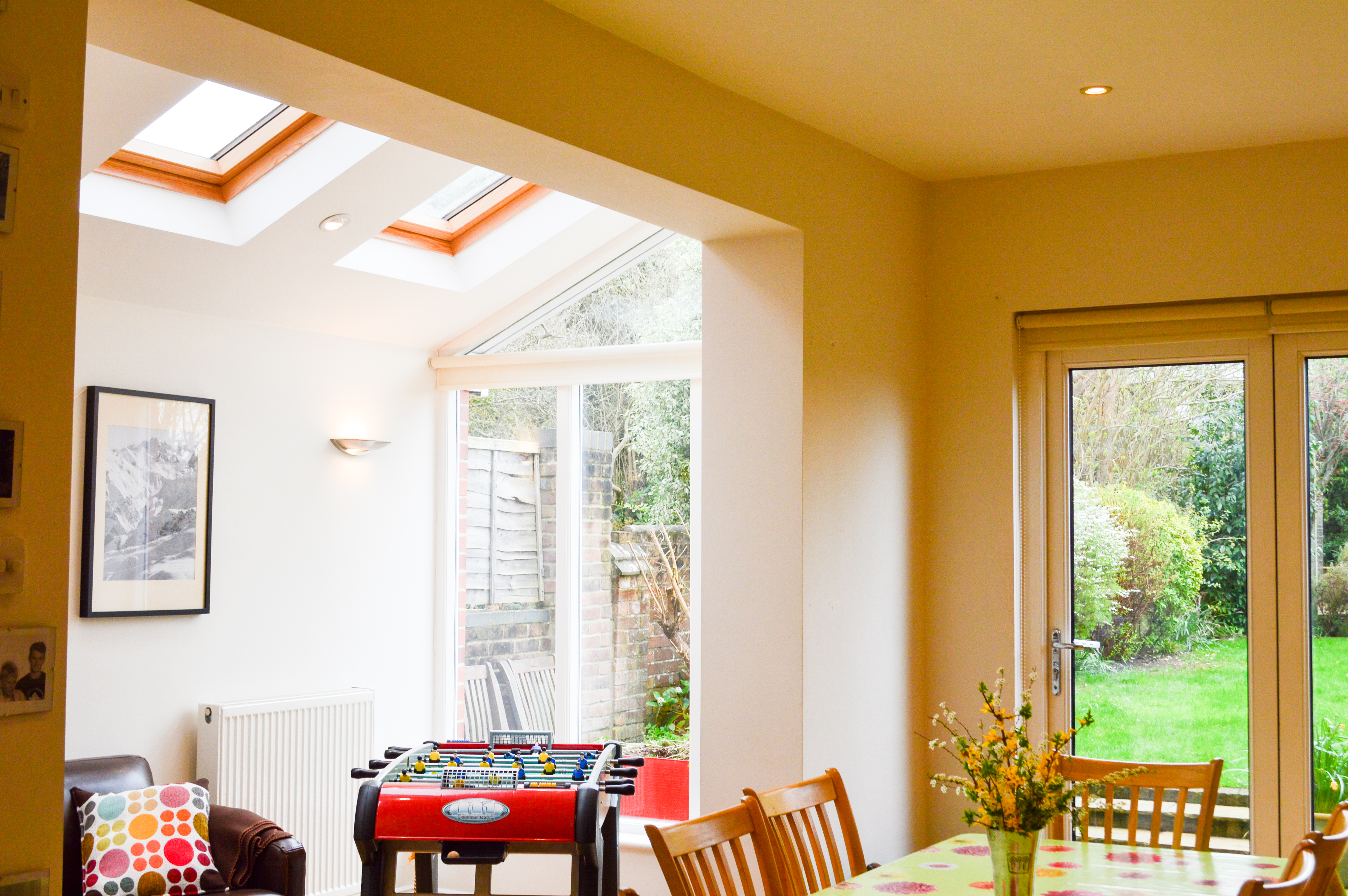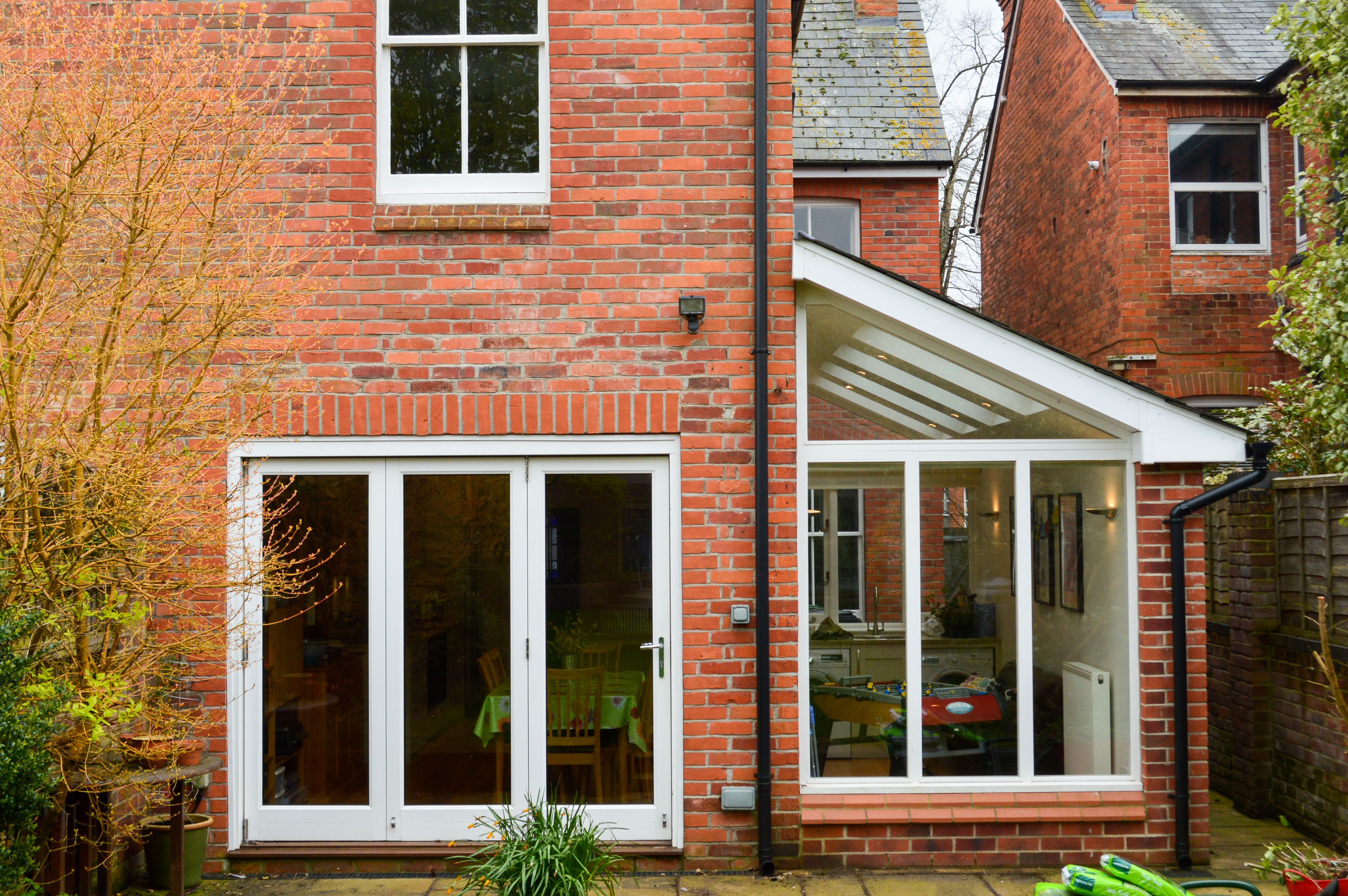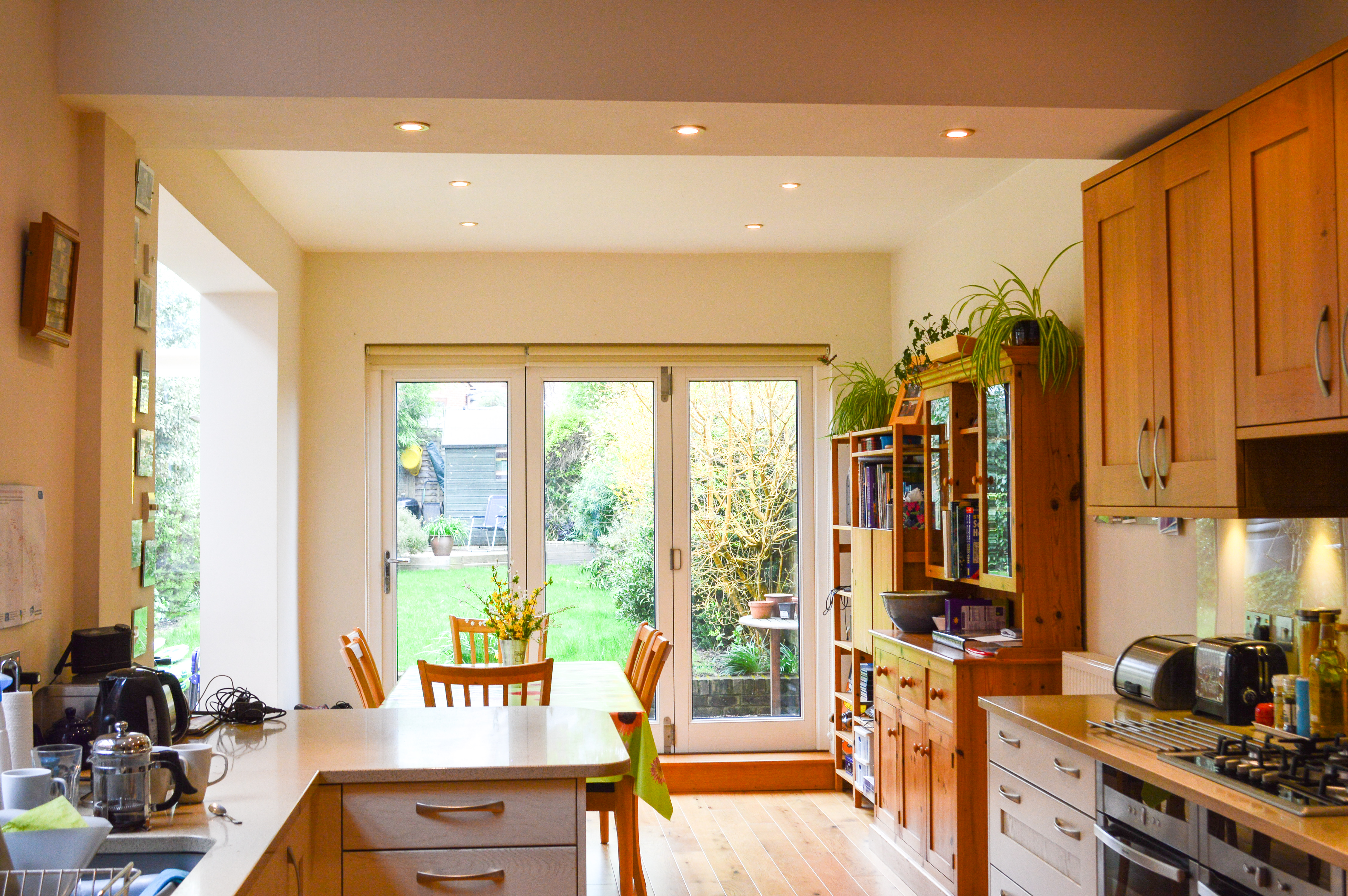Case Study - A side return kitchen extension
Case Study - A side return kitchen extension
When Antonia and her family moved into their Edwardian semi-detached home in Winchester the kitchen was dark and dated but they saw it had potential.
The family decided to knock down a dividing wall between the kitchen and former scullery. Glass bi-fold doors were installed opening onto the garden. Then – two years later – they extended into the side return to create a more spacious, brighter kitchen diner. Skylights flood the room with natural light.
Antonia said: “We wanted a more open plan space with a family eating/seating area, a view onto the garden and most importantly, to make the rooms as light as possible. The possibility of a separate, hidden utility area was also on our wish list.”
When the family moved into the house 12 years ago, they were upsizing from a similar but smaller property nearby. With its five bedrooms, the house had the extra space they wanted but required major renovation.
“The house had been used as a bed and breakfast. The previous kitchen was very cold and dark. There were sinks in every bedroom and all the electrics were ancient,” explains Antonia.
The mum-of-three patiently set about transforming the former B&B into a stylish and comfortable family home. The whole property was stripped back and renovated with a new roof installed, electrics and plumbing updated, walls and ceilings re-plastered and re-painted throughout.
“We started at the top and worked our way down. We had to get the electrics done first as that affected everything else like re-plastering,” said Antonia. All was going smoothly until the builders knocked down a dividing wall and chimney breast between the kitchen and scullery. It was a load bearing wall.
Large cracks in the plaster started to appear in the kitchen wall and a bedroom above the knock-through. Vertical movement meant the bedroom door couldn’t close. It was a Friday evening and the builders had left for the weekend.
Antonia said: “It seems they had not put in enough Acrow-props to take the weight of the two storeys above. They immediately came back with more props to support the wall above before they put in the RSJ (rolled steel joist).
“We had hired a structural engineer who did the detailed drawings for building regulations, but it seems the builder hadn’t read them. It was scary. They could have brought the house down.”
Two years later, the family embarked on the second stage, expanding the width of the kitchen diner.
 Extended kitchen diner
Extended kitchen diner
“Even though we had knocked through, the kitchen was still dark and gloomy, and we wanted to open it up and let more light in, but do it is such a way we wouldn’t be overlooked by our neighbour,” explains Antonia.
Like many properties built in the Edwardian era, the house featured a side return or space at the back of the house. Architect Scot Masker, a family friend, was asked to come up with a design to make better use of this valuable sliver of space.
Scot, of Winchester-based Pro Vision, designed a simple, single storey side return extension. The main feature is four pitched skylights which together with a floor-to-ceiling window added much-needed light.
By positioning the new utility area along a back wall, the room is neatly zoned with a large sink, washing machine and tumble dryer tucked out of sight.
“The design Scot came up with really works. These houses are very long and narrow. The side return extension gives width to the kitchen diner and the skylights makes it a lot lighter.”
 External view of the side extension
External view of the side extension
Antonia found a new builder, Richard Geddes, through her architect. Planning permission wasn’t required as the side return extension was allowed under permitted development rights. Structural calculations and building regulations were handled by Stephen Penfold Associates, a Southampton-based firm of civil engineers.
The third and final stage was to rip out the old kitchen and install a new one. Antonia asked a local company, Winchester Kitchens, to make and fit the units. “We had various quotes. They were not the cheapest but gave the impression they would provide excellent service and that the installation would be stress-free. Both were true.”
The kitchen units are oak. The cupboards are painted natural oak above the worktops and ‘snowdrop white’ below with walls painted Dulux Almond White to tie in with the neutral theme.
Antonia added a touch of glitz with her choice of quartz worktop, ‘beige mirror lux.’ The warm tone of cream and beige has extra mirror sparkle. Appliances, including oven and hob, are Neff with Franke sink and taps. The new utility area has matching painted oak units.
 The finished kitchen
The finished kitchen
The family stayed in the home throughout building work. “Disruption was kept to a minimum as we did the work in three stages,” said Antonia.
Any tips: “With hindsight, we would have made the kitchen alterations our top priority when we moved in, rather than improvements in other areas of the house, as it has made such a difference to how we use the space.
“We spend much more time in the kitchen, not just for cooking and eating, but sitting and relaxing.”
Budget: Phase one of the project cost £12,000, phase two £25,000 and phase three £20,000.
