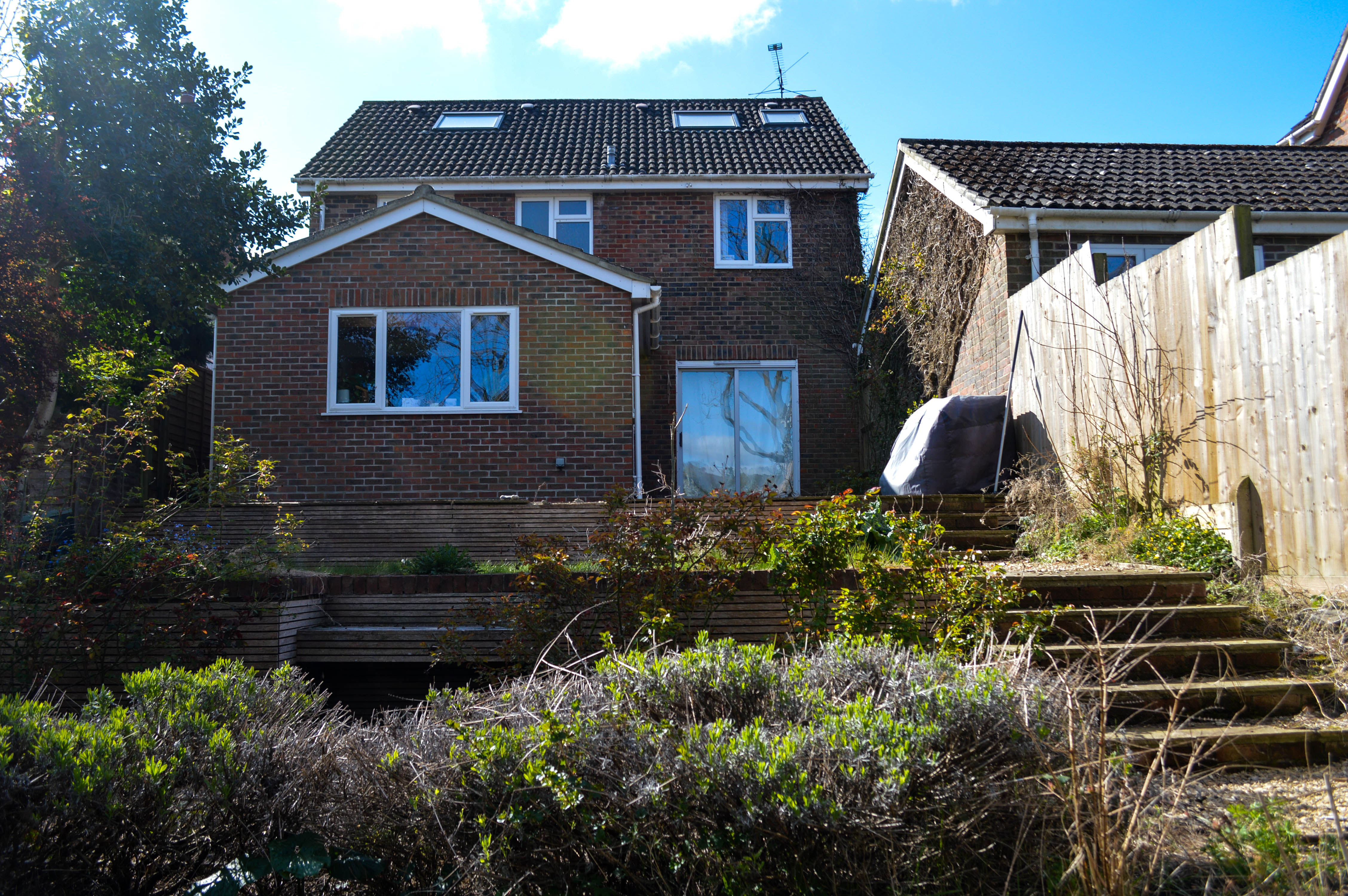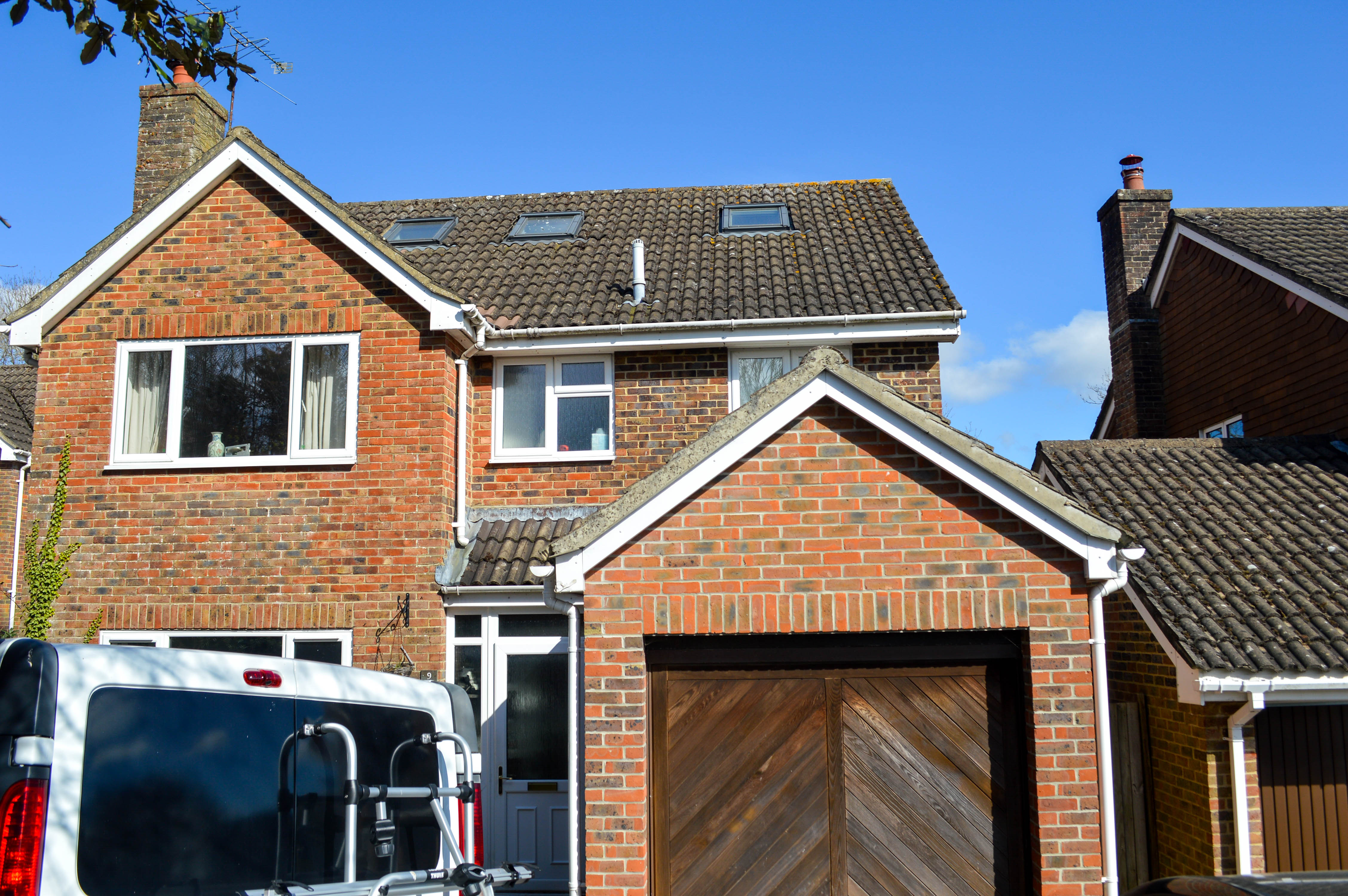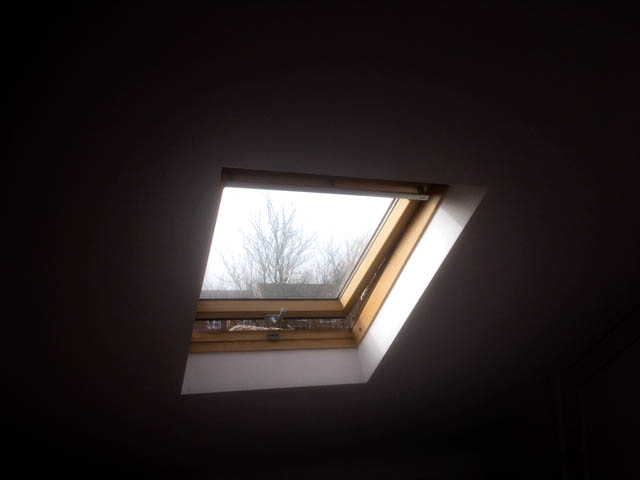Case study: skylight loft conversion
Case study: skylight loft conversion
This loft conversion added two extra bedrooms and en suite bathroom – and its use has grown with the family
This 1980s family home started out as a standard four-bedroom property on a housing estate in Winchester. But over the years, owners Sheelagh and Mike have extended the detached dwelling to meet their needs.
The loft conversion provided two extra bedrooms and en suite bathroom for the couple’s then teenage daughter and son. Now it accommodates the couple’s adult children during frequent visits.

The light and airy loft space is also, says Sheelagh, her yoga studio and sanctuary tucked away under the rafters. In future, one bedroom may be re-purposed into a home study.
Sheelagh, a solicitor, said: “I like the loft rooms because they are so versatile. They served as bedrooms for growing children and now I have one for practicing yoga in. It’s a light, airy, calm space. The one with the bathroom makes a great guest room when the children come back to visit.
“The conversion itself opened up the house and seemed to provide far more space than the actual square footage. It is nice to know there is a space in the house away from the rush of everyday life. Now we are working from home, I am considering using one as my ‘work’ study so that I can have complete separation from work files and the rest of my life. I also love it up there in a really heavy rainstorm, it makes you feel closer to nature when the rain is hammering on the roof with just a few inches between you.”
Planning, design and build
The couple’s initial brief was for extra bedroom space and more privacy for their two oldest children. The bigger room features an en suite bathroom with a toilet, basin and shower cubicle.
Sheelagh, a mum-of-three, said: “The extra bathroom turned out to be a great idea for our teenage daughter. The loft conversion also put an extra layer of insulation between us and the loud music and gave two teenagers their own space.”
The couple embarked on the project as soon as they moved in. A friend, who is an architectural technician, developed the proposal and drafted the floor plans and elevations. The overall design ethos was to reflect the houses in the estate.

Sheelagh said: “We built a skylight conversion as it doesn’t stand out as being very different from the surrounding houses. The conversion was done as a standalone project, once we had the extra upstairs space sorted, we embarked on a ground floor extension.”
Obtaining planning permission was straightforward enough. The couple submitted one overall planning application to Winchester City Council for both the attic conversion and rear kitchen extension.
The loft conversion, which was project managed by a specialist loft conversion company, took about 12 weeks to complete.
“They did everything except the decorating, for which we arranged our own decorators. We stayed in the house throughout the conversion. It was very easy as each day they gained access through the roof windows, which were installed first, via scaffolding. They only broke through when it was almost complete, so there weren’t many workmen in the house at any time.”
“We converted the whole roof. It was a truss roof. There was plenty of head height when the children were young teens. Now the boys are each more than 6ft, there is really only the middle strip they can stand fully up in it. However, for a bedroom or study it’s a great space.”
Converting the attic provided the family of five with an extra 28 square metres of living space at a cost of about £30,000. This was a few years ago and today it would cost more. But the project was, says Sheelagh, “worth every penny.”
Internal layout
Internally, the roof space is divided into two rooms arranged around a small landing, accessed by a new staircase.
“Both rooms have a deep cupboard, although because of the sloping roof they are difficult to access. The small landing area also has a cupboard for storage and a large window which floods the first-floor landing with light. Previously it was very dark.”
Each room has a front and rear skylight window. The front windows are south-facing and quite small (70cm x 90cm) while the north-facing rear windows are larger (110 x 110cm). The bathroom also features a small window (70cmx 90cm). “Consider where the sun will come in and the size of windows carefully. It could get too hot to be any use in the summertime if you don’t,” said Sheelagh.

What about the staircase design? Did they have to lose some of an existing first floor bedroom to make space for the new loft stairs? “The (loft) staircase turns off the landing, it is quite tight, so flatpack furniture is best in the loft rooms. We lost a small piece off the side of one of the first-floor bedrooms, but that room is big enough that it doesn’t have any real impact.
“We kept the new staircase treads as exposed wood, whereas the old one is carpeted although the banister was matched in with the original one. I like having a bit of a difference as the loft area is so light and feels much more modern than the rest of the house.”
Sheelagh is unequivocal about the success of the project. “I don’t think I would do anything differently. My top tip would be do it as soon as you can, don’t wait, as it grows with your family.”
