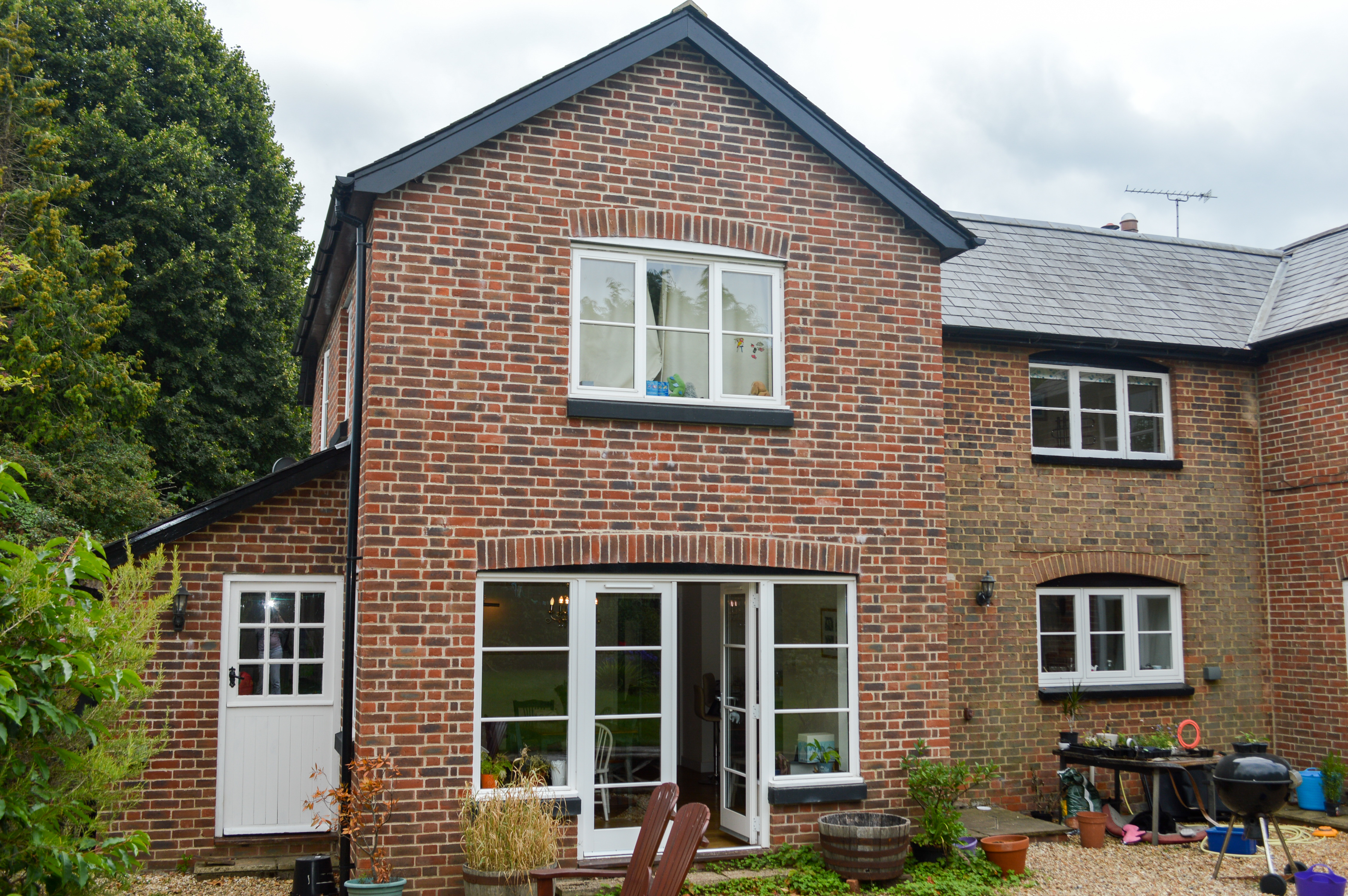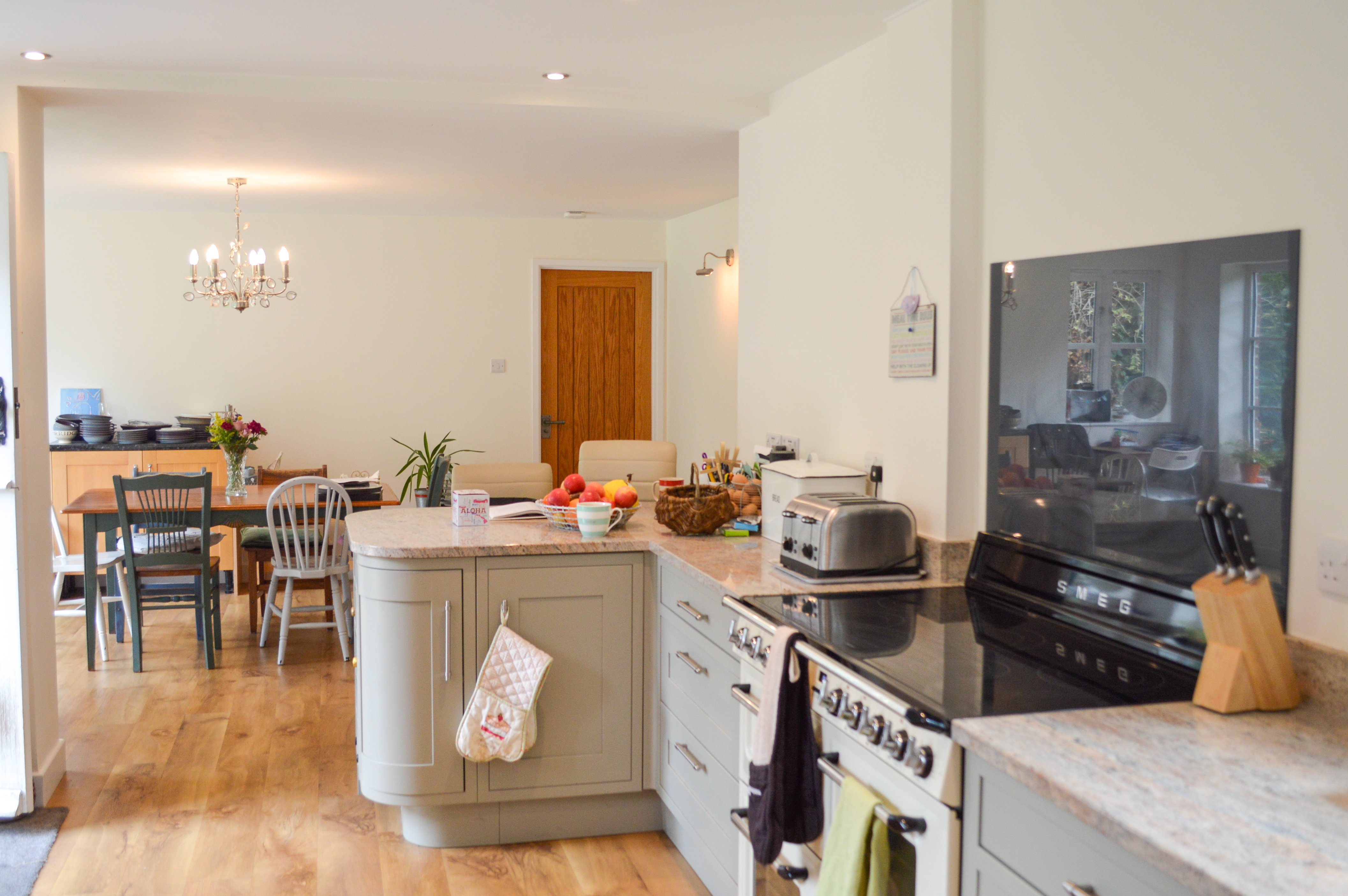Case Study - A two-storey rear extension
Case Study - A two-storey rear extension
When Natalie and her husband Tim bought their Victorian semi, they loved its rural location and big back garden. But the cottage near Romsey didn’t have enough bedrooms or bathrooms for their family, the kitchen was cramped, and it needed a new roof. Luckily, they could see its potential.
“It was a project,” said mum-of-four Natalie. “We bought the house with the intention of extending and pretty much got things moving straight away although all the building work, wasn’t completed until a couple of years later.”
The cottage originally stood as a much smaller building, a one-up and one-down. It was extended in the 1960s and 2000 but the layout failed to make the most of the large plot of land it stood on.
Natalie and Tim added a new two-storey rear extension, matching the bricks and design details, including a new gable, so it blends seamlessly with the existing structure.

“We wanted to keep the character of the old house,” said Natalie who lives in the extended cottage with her husband Tim, an IT consultant, and their four daughters aged 16 to 22 plus their Springer Labrador, Bess.
From the front, it looks like a small Victorian cottage, but step inside and the new extension includes a contemporary, spacious, kitchen-diner with French doors opening onto the large back garden.
There’s also a new utility room, cosy snug and study downstairs. Upstairs, two new bedrooms and a bathroom have been added.
“Our builder said it was like building another house,” said Natalie, an early years special needs teacher, who reckons the two-storey extension has increased the total floor space by a third and added significant value.
The couple didn’t employ an architect but instead used a surveyor/designer who was recommended by their builder, Stinson Project Ltd Design and Build.
The RICS surveyor drew up a sketch scheme for the couple to consider. “The first design was not what we really wanted so we talked it through and made some suggestions and he refined it,” said Natalie.
On the advice of their surveyor, instead of having one massive open-plan kitchen-dining-living room, the couple opted for a separate small sitting room or snug leading onto a study.
“Tim liked the idea of a snug, so he could escape. Originally, we thought it would be somewhere the girls could go with their friends, but it has been the other way around!”
After getting planning permission, the first stage of the project involved knocking down an old garage and excavating new foundations for the brick and block extension. Structural steelwork was installed, and new extension built, breaking through from the existing house in the final stages.
The main building work took about six months in total, including a new roof and extra insulation in the walls.
Then – two years later – they fitted a new kitchen. “We needed a break,” said Natalie. “It’s all the decisions you have to make that’s so tiring, like choosing light fittings.”
Natalie loves to bake, so a cooking space that opens onto a large dining area was essential. “The old kitchen was very narrow and cramped. I hate being stuck Cinderella-like in the kitchen. I like the idea of cooking and eating in the same space.”
The new kitchen, by Benchmarx Kitchen, has a SMEG cooker and granite worktop which doubles up as a breakfast bar with stools from Argos at one end. One drawer has dividers to create order for every size of Tupperware container: brilliant.

The previous kitchen had wall units, but Natalie felt these separated the cooking area too much from the rest of the living space, so all cupboards in the new kitchen are low lying. A new built-in larder provides extra storage space.
The utility room - in a single-storey, lean-to - has a separate back entrance, ideal for muddy paws and boots. There’s space for a large Butler sink, two clothes washing machines and dryer. The MDF cupboards are reused from the previous kitchen.
Upstairs, a new landing space with linen cupboard links the two new bedrooms and bathroom. The house had three-bedrooms when the couple bought it, but one made way for the new bathroom.
Now it’s all finished what do they like best? “Probably the girls like the extra bedroom as it means they don’t all have to share while Tim appreciates the additional bathroom with a shower – otherwise he would have to share a bathroom with the four girls which would definitely impinge on his life!” laughed Natalie.
“But for me it’s the downstairs family kitchen-diner which lives up to everything we wanted. It’s so big we even have space for the Christmas tree. It’s where everyone socialises – it’s the real heart of the home.”
Budget: two-storey rear extension and new roof £170,000 plus £20,000 for the refitted kitchen.
