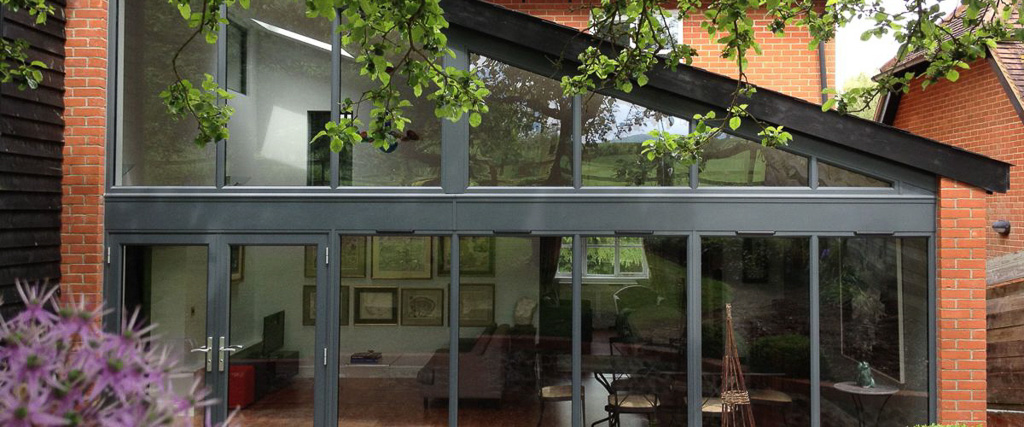Do I need planning permission?
Do I need Planning Permission?
In the exciting journey of building a home extension getting planning permission is usually up there with hiring skips and coping with builders. Usually boring and sometimes frustrating but 100 per cent necessary
If planning consent is required and you start building without it, you could be served with a legal notice ordering your home extension be demolished. It’s important stuff that you need to know about.
We’ve summarised some of the rules about which building projects do and which don’t need planning permission. It’s not a comprehensive list. It’s essential to check with your local planning authority or building professional, such as an architect, before you begin.
Permitted development rights
A shake-up in planning law allows some small extensions to be built without having to submit a planning application to your local council under what is known as ‘permitted developments rights.’ For example, some conservatories and loft conversions. But the rules are complex and confusing, so it’s best to get professional advice.
Single-storey extension
You might not need planning permission to extend a semi-detached or terraced house by eight metres to the rear if it’s a single storey extension. There are also height restrictions. For example, single-storey side extensions are allowed if they aren’t more than four-metres in height. And a side extension cannot be more than half the width of the original house.
Two-storey extension
Two-storey extensions are only considered to be permitted developments if they don’t extend beyond the rear wall of the house by more than four metres and are no closer than seven metres to the rear boundary. Other conditions include upper, side-facing windows are obscure glazing.

BBD Architects - Single-storey, double height, rear extension
Loft conversions
Planning permission is not normally required for a loft conversion within specified limits. So, you can convert your loft to add up to 40 cubic metres of extra living space in a terraced house or semi or 50 metres in a detached. Flush rooflights or those which do not project more than 150mm are permitted, but you will need permission to add a dormer or rooflight on any elevation which faces the road. Permission is also needed for a balcony or if the loft conversion extends beyond the slope of the current roof line.
Basement conversions
Converting an existing cellar or basement into living space doesn’t usually need planning permission unless, for example, a light well is added which alters the external appearance or it will be turned into a separate flat. But digging under the building to create a new basement is likely to need planning permission.
Garage conversion
Planning permission is not usually required for converting a garage into liveable rooms so long as the work is internal and doesn’t alter the structure or extend it. In some areas, permitted development rights have been removed from properties for garage conversions, so check with your local planning authority first.
Listed buildings & conservation areas & national parks
If you live in a listed building, listed building consent is needed for internal and external changes. If you live in a conservation area or area of outstanding beauty or national park, you do not have standard permitted development rights. Your powers to build a new home extension are limited and you will need special consents.
It’s best to contact your local planning authority or architect for advice before starting any work.
