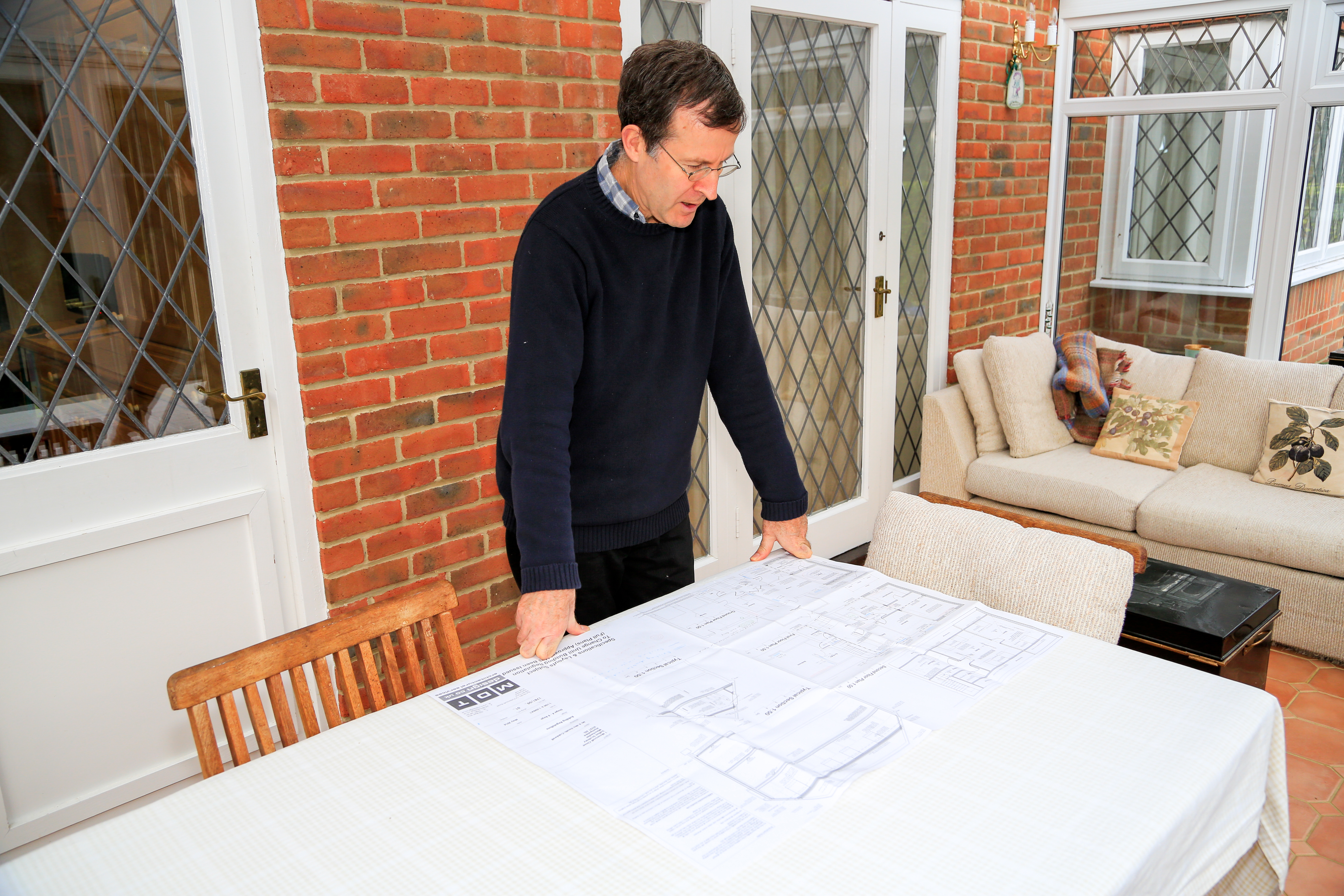How long does an architect take to do plans?
How long does an architect take to do plans?
When it comes to planning building work, how long should you allow for an architect? One of the key elements in the planning schedule is getting an architect in to create plans. This is particularly important if you need planning permission. But will these plans, or blueprints as they are also known, be done quickly, or is it simply an opportunity for everything to come to a grinding halt?

The first thing to consider is whether you should get several architects in to talk over some ideas. This is particularly important if you have never done any building work before, or if you are short on ideas. You may want to speak to their previous clients to get a feel for their approach or see some of their previous projects. It is worth waiting until you meet the right architect for you, as it will make everything a far easier process.
Things can take some time after those initial meetings, depending on the size of project, your availability and the architect’s. The first meeting to brief your architect is likely to be an hour or so. This will be followed up by a meeting where they come in specifically to measure. Even for relatively small projects, this can take the best part of a day. Then it will be a few weeks before you see any drawings. For smaller projects, you are looking at approximately four weeks. For larger ones, it can be considerably more than that.
It can seem frustrating at times, but it is these drawings that will be considered in detail by the planning department. They will need to be approved before you can start any work. The architect will need to demonstrate that everything has been considered structurally and aesthetically, which is particularly important if you have neighbours that you want to keep on side.
It is also the blueprint that remains the main reference point for all parties involved in the project. Once planning has been given the nod, builders, electricians and everyone else involved in the construction of your project will check these plans first.
One of the best ways to keep things moving is to work alongside your architect to ensure that these blueprints work for you, and that everything is in order, ready for a local planning department review and any visits that might be needed.
No matter how long it takes, it’s worth getting it right, so add some extra weeks to your project timeline. It will be worth it in the end.
