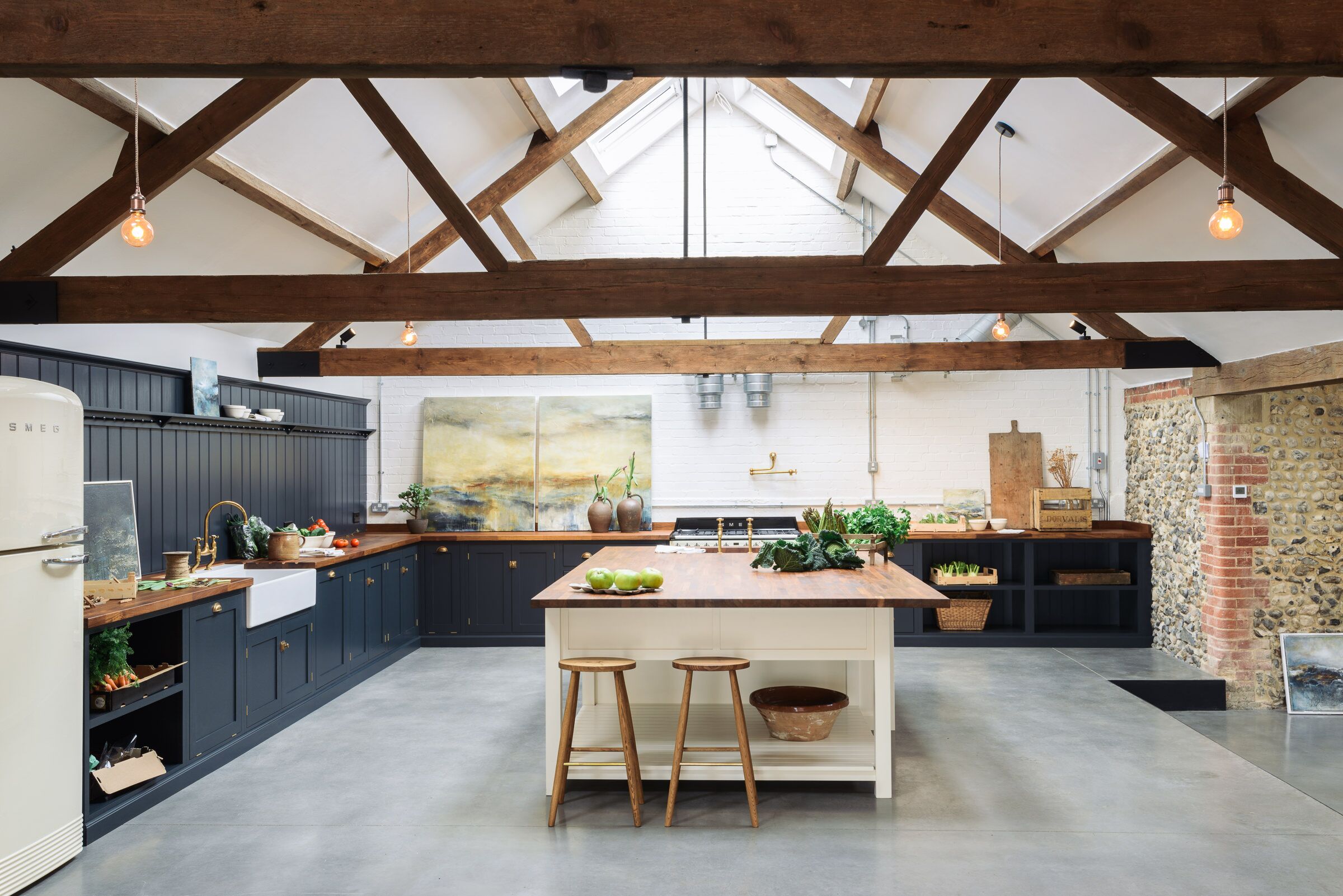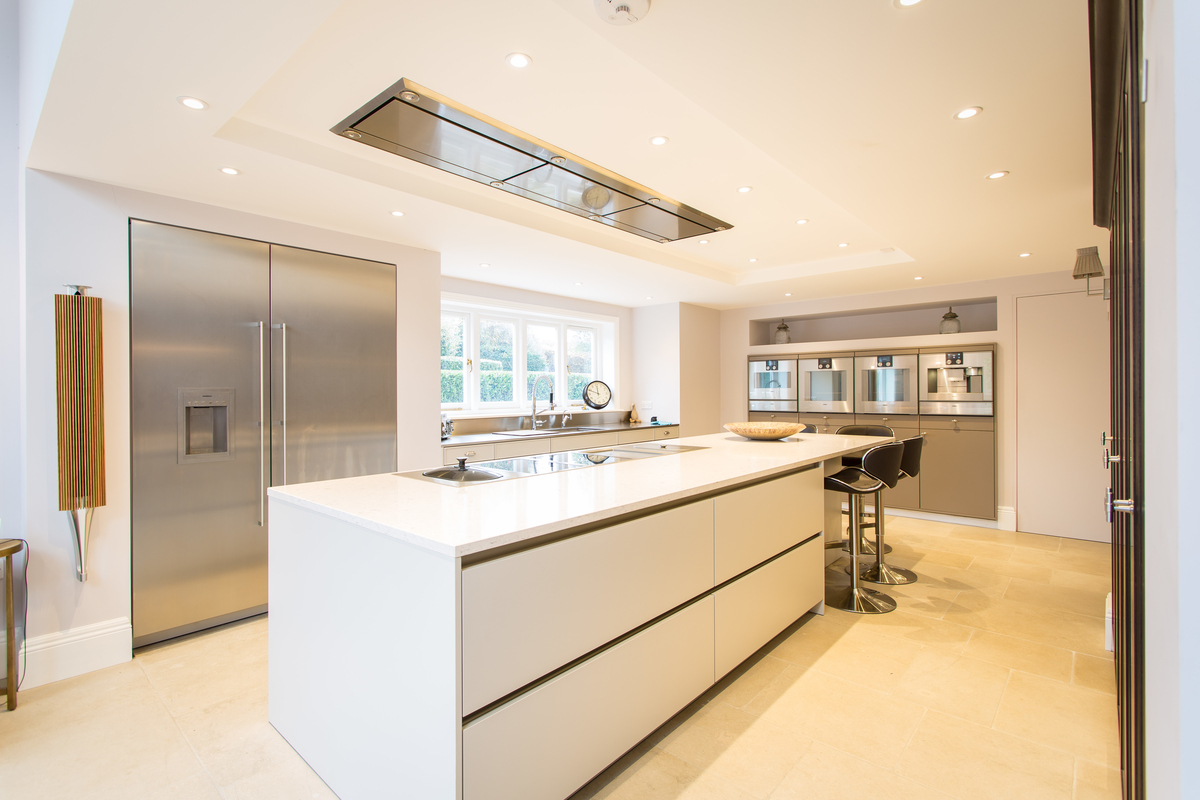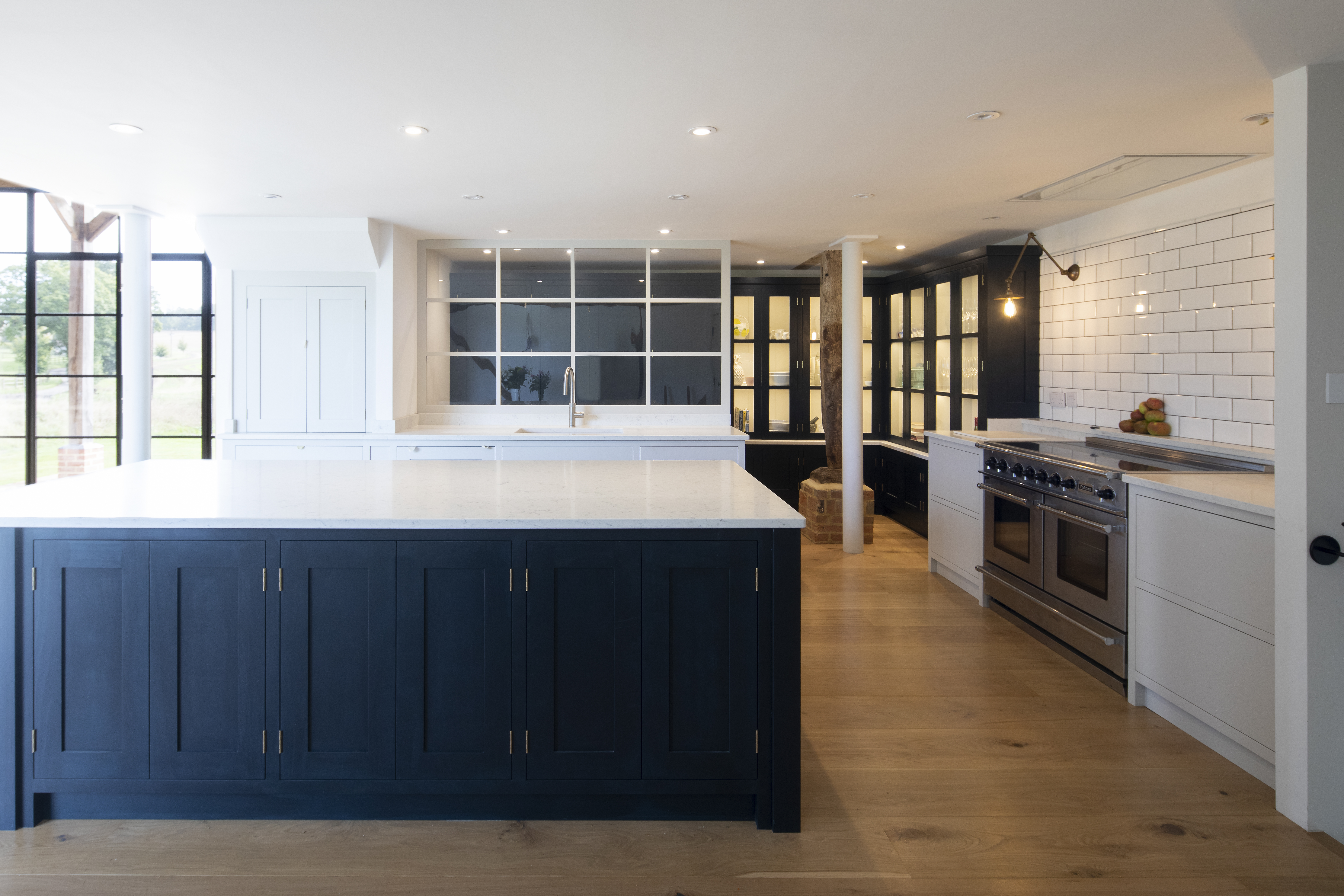Is a kitchen island right for your home?
Is a kitchen island right for your home?
Planning a kitchen makeover? Before you start, follow this guide to help you decide if an island is right for you.
The trend for open-plan living isn’t changing anytime soon which means the kitchen island is here to stay. A multi-functional island can make a stylish centrepiece and focal point in any large, open-plan space. Similarly, a narrow unit can divide a smaller kitchen-dining area into useful zones.
What is a kitchen island?
A kitchen island is a standalone unit which is accessible from all sides. Kitchen islands provide additional work surface, cabinets, drawers and shelving. If there is space for a big island, it can have multiple kitchen appliances installed in it – for example a hob, sink and dishwasher.
Many people also want to include seating for family or friends to gather while they cook and for relaxed dining. Some also want to use it as a place to catch up on work.
 Image supplied by deVol Kitchens
Image supplied by deVol Kitchens
Think through the island’s roles
A kitchen island can have multiple functions: storage, prep, cooking, serving and washing-up to name but a few. Before you plan your kitchen layout, decide which roles your island will fill. This will determine the size and style of your island unit.
Remember if you’re going to install a hob on your island, you’ll need an extractor fan. Otherwise, cooking smells will linger long after the meal is eaten. If you don’t want a range hood hanging down in the middle of the kitchen, consider an innovative induction hob with in-built extractor. Or put the sink on your island instead.
Is my kitchen big enough for an island?
While you might have a decent-sized kitchen, is it big enough for an island unit or will it feel cramped? Check the dimensions of the room. The general rule is that you will need at least one metre of open space around your island. There needs to be room for cupboard doors, drawers, ovens and dishwashers to be safely opened and bar stools comfortably pulled up. The biggest trip hazard is often the dishwasher door. It’s best to err on the side of caution and leave more space than is needed as a minimum.
A breakfast bar with seating is a good alternative in smaller kitchens. Similarly, a peninsula with one side attached to the wall is another way of imitating the island look without taking up too much valuable floor space.
One size doesn’t fit all
Kitchen islands come in different shapes and sizes. It makes sense, that the larger your room, the larger your island can be. If it’s too big, however, it can not only spoil the look of your kitchen but make it awkward to use. The island’s dimensions need to be in proportion to the space around it.
The average size of a kitchen island is 1000mm x 2000mm. This would typically have a clearance zone of 1000mm around it.
Most kitchen companies will offer smaller or larger units to tailor-make your island to your specific requirements. Some units even come with wheels for flexibility.

Image supplied by Myers Touch
Positioning
Where to put the island is a key issue. It needs to be positioned to avoid cutting into the path between stove, sink and fridge – known as the working triangle. If your island obstructs the workflow or juts out too far into the surrounding space, it can be a major obstacle.
The galley kitchen layout is popular with a run of cabinets along one wall facing an island in the middle. This allows you to stand at the sink and turn on the spin of a heel to reach worksurfaces, cupboards and appliances.
One easy way to check the island fits well into your kitchen is to draw an outline of its footprint on the floor. An island should never make a space feel crowded.
Plan ahead
Stoves, dishwashers and sinks can all be accommodated in an island unit but remember the more roles you give it, the more pipework and power feeds will be needed. Plan ahead for electricity and plumbing. While retrofitting an island is possible, it will add to the bill if the power and water supplies aren’t already in place as the floor may have to be lifted.
Islands are often used for prep work because of the useful extra counterspace. Give thought to power points for blenders and food processors. Do you want an outlet built into the side of the island? There are also available pop-up sockets and charging points perfect for streamline island units.
Don’t forget task lighting over the food prep area. A trio of pendant lights is a stylish way to boost lighting over an island.
As well as offering extra worktops and storage, a kitchen island can transform how you use your kitchen – making it a more sociable space. Follow the tips above and get advice from professionals. A good kitchen designer will help you to decide if your kitchen is big enough, how large you should go and the best layout.
 Image supplied by Pro Vision
Image supplied by Pro Vision
