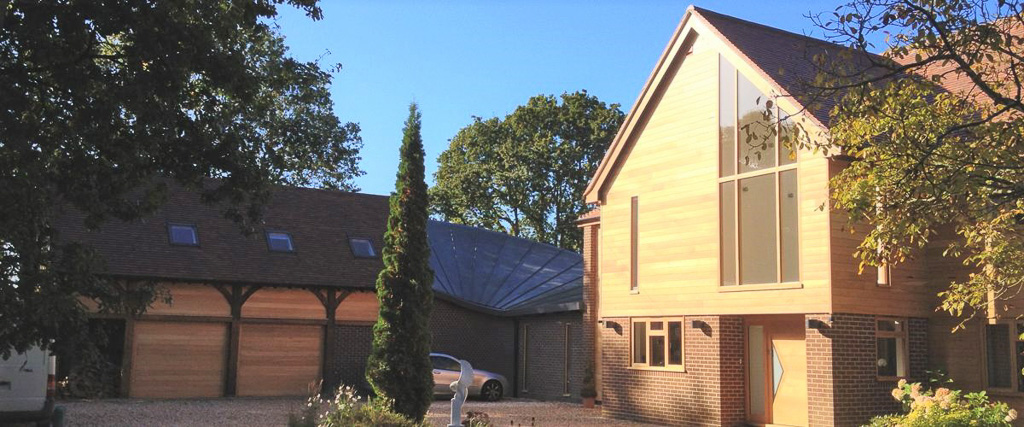The professionals: who to call?
The professionals: who to call?
From Architects to Structural Engineers and Quantity Surveyors – successful home extensions often rely on trusted building professionals who can help the beginner avoid costly mistakes. We take a look at the key experts and who you might want to involve
Architects
Unlike Builders, Architects are highly trained design professionals. Architects can apply their design skills to projects big and small. They add value by taking care of space planning, aesthetics and energy efficiency as well as advising on design trends, technological innovations and eco-friendly materials.
The Architect’s role doesn’t have to end there; they can also help you get planning approval, appoint a Builder and liaise with other trades and consultants to project manage the whole extension. If you use an Architect, look for an accredited RIBA Chartered Practice with experience of your type of project or one that shares your aspirations.
But do you always need an Architect? Some experts say if it is a small project that doesn’t need planning permission, you probably don’t need an Architect. Others argue it can still pay to hire an Architect to think outside the box and create a bespoke design.
Whether you engage an Architect or not, you will still need someone to draw up detailed building drawings to submit to your local council for planning permission and/or building regulations consent as well as for your building contractor to follow. If you can’t afford or don’t want to employ an Architect, you can ask an Architectural Technician to make a site visit, take measurements and produce scaled drawings.
Visit our sister site Local Architects Direct to get contact details of Architects and Architectural Designers in your area

BBD Architects - Front extension, new double garage with rooms above & link garden room extension
Structural engineers
If you want to convert the roof space or design a new extension, then you are likely to require structural calculations. For example, can your home take the weight of a loft conversion? A chartered structural engineer specialises in the structure of buildings. They are key to assessing the safety of buildings and will provide the calculations and specifications for the design of beams, columns, floor joists, foundations and retaining walls. Projects which often require a structural engineer include removing a chimney breast or internal walls. If you are using an architect to design your home extension, he or she can advise if you need a structural engineer. If not, a builder should.
Visit our sister site, Local Architects Direct, to get contact details and estimates from Structural Engineers in your area
Planning consultants
Planning consultants are professionals with expert knowledge of planning policy, such as green belt and re-use of farm buildings in the countryside. Most home extensions - even the most controversial – will never need to involve one.
Homeowners can submit a planning application online or by post using a standard form. Councils also provide a pre-application advice. This involves meeting a planning officer who will outline how they may decide your planning application and any changes that are needed for your plans to be approved. The guidance is informal and doesn’t bind the council. The drawback is the planning officer is likely to only give straightforward advice on rules and how they apply to your scheme; a consultant will know ways around and can add value.
Often a home owner will rely on their architect to manage the process but in a few cases – where there is an issue about policy rather than design – a planning consultant can help too.
Visit our sister site to find a local Planning Consultant in your area
Quantity surveyors
Simply put, quantity Surveyors (QS’s) provide a detailed assessment of the materials you will need for your project and estimated cost of the work. Generally, they are used for bigger builds. However, if you need help estimating costs and want to set a realistic budget at the start of your project, it may pay to get a QS to cost it up before you go out to tender. Some self-builders also employ a QS during a project in a supervisory role to stop costs spiralling out of control.
Visit our sister site to find a local Quantity Surveyor in your area.
There are a variety of building professionals you can call upon – each with their own area of expertise. Only the biggest and most complex home extensions will involve all of them. Most projects will only need one or two.
