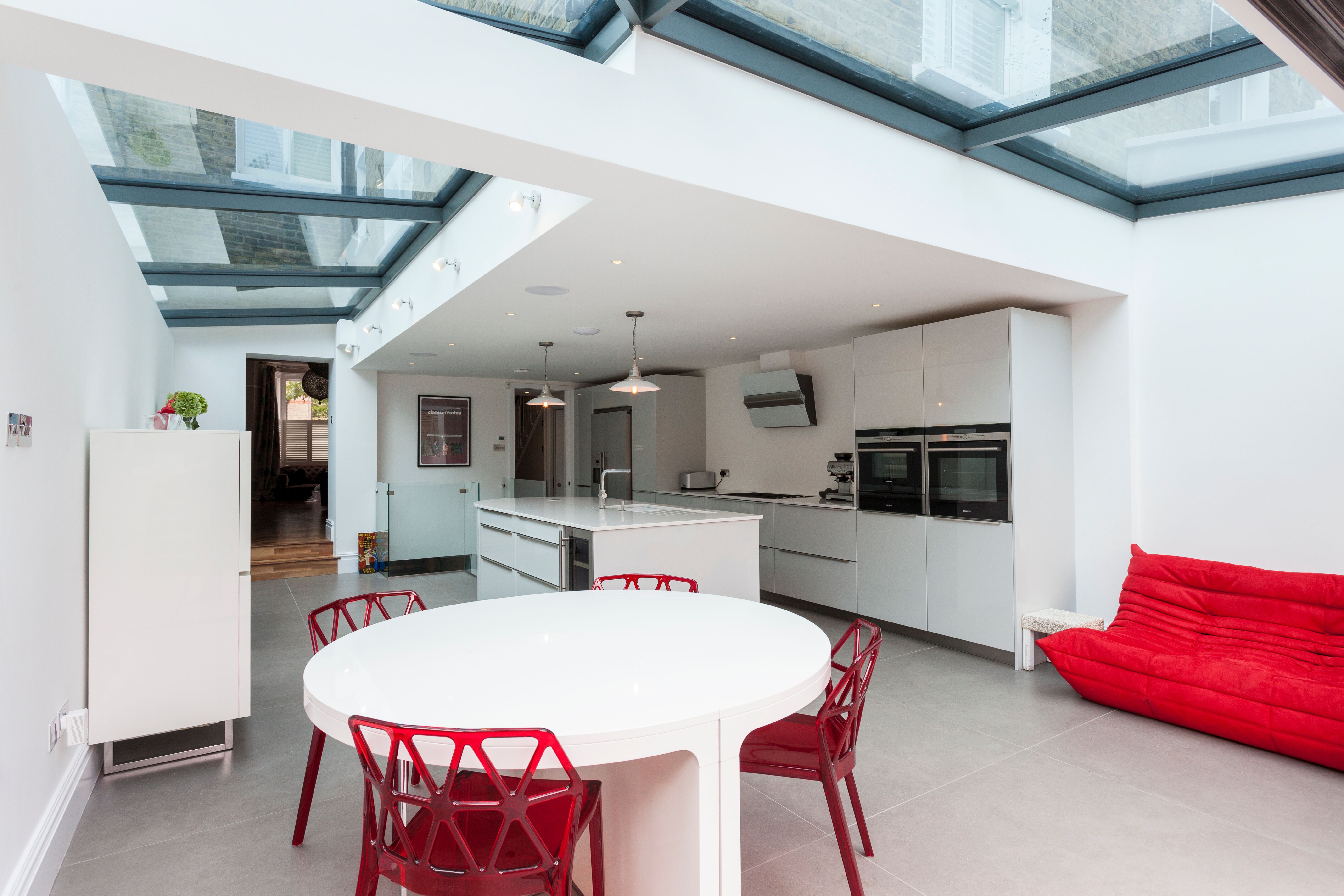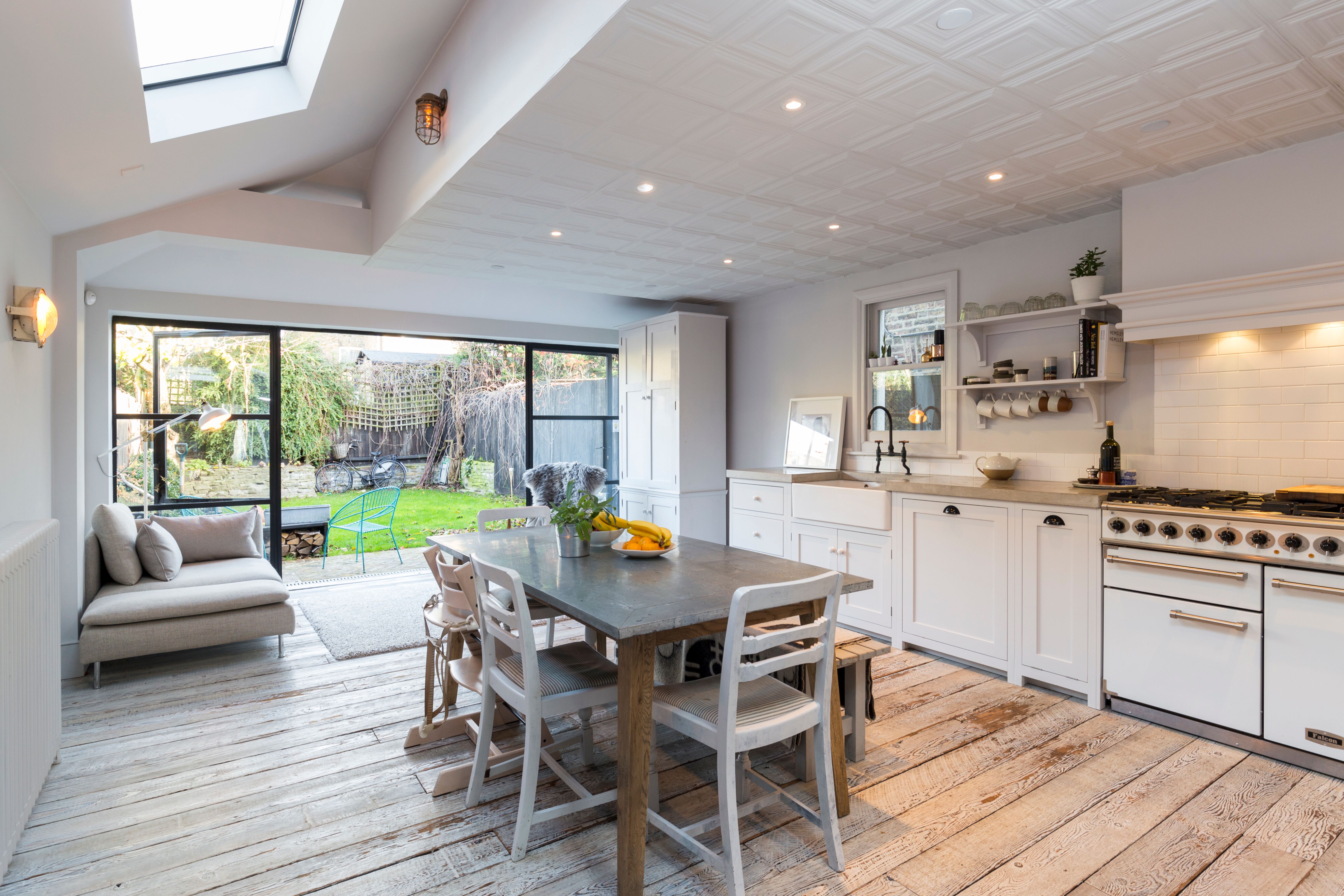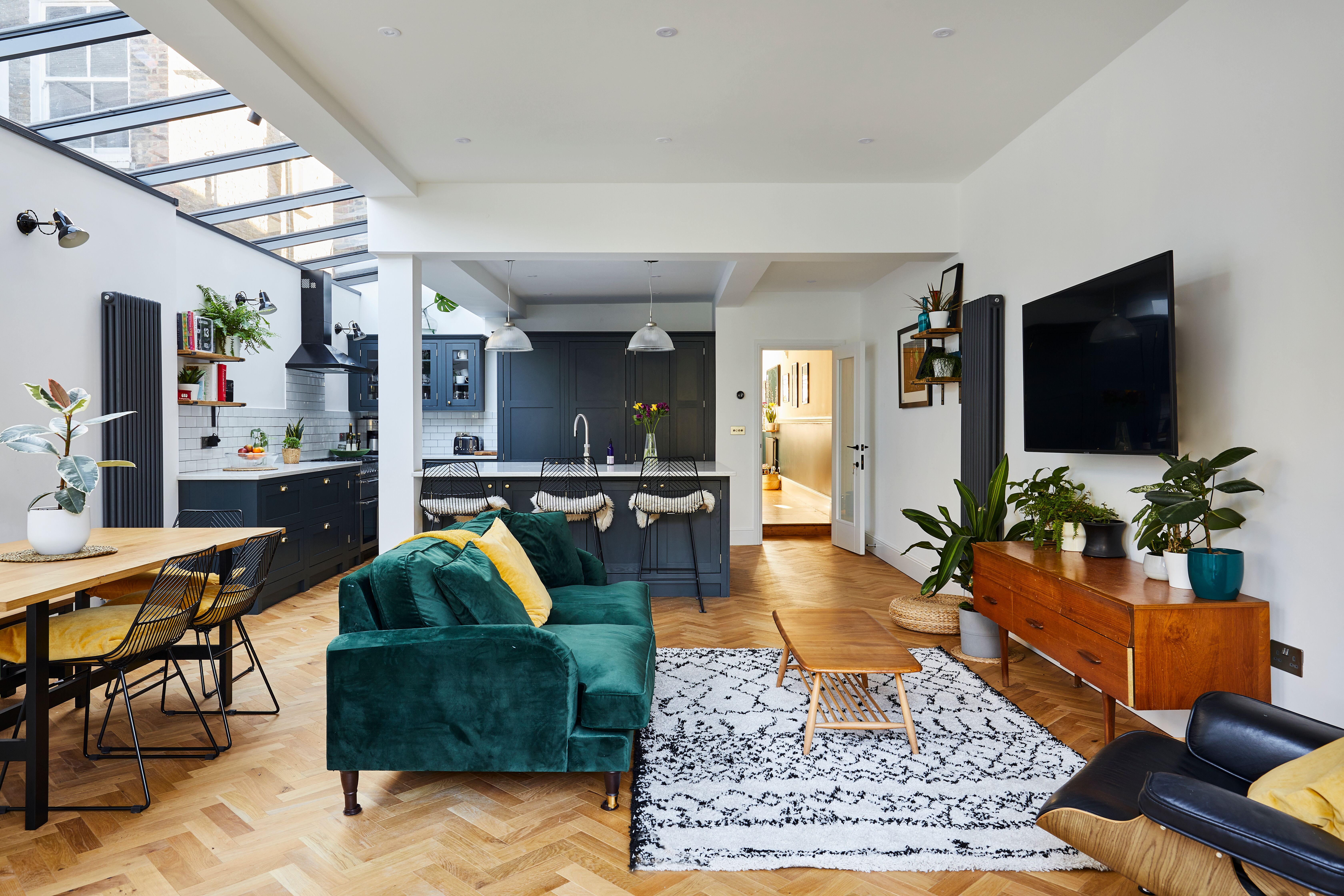Side extensions – planning tips & pitfalls
Side extensions – planning tips & pitfalls
Why go out the back, or up, or down when you can extend your home to the left or right?
Many houses have limited outdoor space at the rear, so expanding to the side can be a better option. A side return extension is the infill of the narrow passageway alongside a property and a great use of what is often an underutilised area. Expanding into this vacant slice of land can create extra living space and update the layout of your home without eating into your garden.
 Photo supplied by Design Squared Architects, photographer Chris Snook
Photo supplied by Design Squared Architects, photographer Chris Snook
Do you need planning permission for a side a extension?
Many side extensions are built without planning permission. Permitted Development (PD) rights allow homeowners to build small extensions without formal consent. There are strict rules for PD, however. In other words, the side extension requires careful design.
- It must be single storey.
- Cannot exceed four metres (13ft) in height
- The width cannot exceed more than half of the original house.
- No more than half the area around the ‘original house’ can be covered in extensions or other buildings, including sheds.
- If the extension is within two metres of a boundary (which a side return extension usually is) maximum eaves height cannot exceed three metres.
- The materials used in any exterior work must be of similar appearance to the existing house.
For a full list of planning criteria visit the Planning Portal. Planning rules are complex with many pitfalls for the uninformed. Ask your architect or local planning authority if you want to be sure your side extension is within PD rights.
What about in conservation areas and listed buildings?
Side return extensions are a popular home improvement for Victorian terraced and semi-detached properties. One issue to look out for is if your property is in a conservation area, it will require planning permission even if the size falls within PD rights. Other protected areas include National Parks, Area of Outstanding Natural Beauty and World Heritage Sites. In these cases, you will require planning permission. In London, many areas are covered by Article 4 Directions imposed by local planning authorities that restrict PD rights. Meanwhile, if you live in a listed building, you will need listed building consent.
Why get a Lawful Development Certificate?
One way to be sure that your planned extension is within PD rights and does not require planning permission, is to apply for a Lawful Development Certificate from the local planning authority. For a home improvement project, the fee is £103 or half the cost of submitting a planning application. This paperwork showing your home extension is legal (without planning permission) is particularly useful when it comes to selling your property. For more information on when you night need a LDC, see our article
 Photo supplied by Design Squared Architects, photographer Chris Snook
Photo supplied by Design Squared Architects, photographer Chris Snook
Other reasons to submit a planning application
Even if the property benefits from PD rights, you may still want to submit a planning application, as your project will then face fewer restrictions. For example, if you want a taller or wider extension or one built in different materials to create an exciting contrast rather than match the original house. Architect Natalie Skeete, of Forest Architecture, always advises clients to go down the planning permission route as it opens-up more options even if it’s more hassle.
While some councils reject two-storey side extensions in principle, arguing they unbalance a semi-detached pair or lead to a “terracing effect” by filling in the gaps between houses, others allow them. An experienced local architect will be able to advise what you can and can’t do – and come up a suitable design and planning strategy.
Steelworks
If you simply fill in the gap at the side of your house, you will be left with a long, narrow room which can feel quite dark and pokey. With a side extension, there is the option of knocking through walls to create a wider, more usable space. A popular project is transforming a narrow galley kitchen into a spacious, open-plan kitchen diner.
Before you grab your sledgehammer, a structural engineer will need to advise on which walls are loadbearing. The engineer will make the calculations and produce drawings for any additional support required, such as reinforced steel joists (RSJs.)
Party Wall Act
In addition to planning law, there are other regulations that you must be aware of when considering a side extension. The Party Wall Act applies to homes in England and Wales if you excavate within three metres of your neighbour’s dwelling, for example. If this applies to your project, then you must serve a Party Wall notice to your neighbour.
The Act is there to ensure that if any building work weakens or undermine existing structures, you put it right. At the same time, it protects you, so you are not required to repair any damage to your neighbour’s property unrelated to your project. An architect can advise you on the Act and if it’s advisable to hire a Party Wall Surveyor.
Right of Light
When planning a side extension, another consideration is your neighbour’s Right of Light. Neighbours can object during the planning and design stage if an extension blocks natural light from their home. Under the Act, a ‘right to light’ usually occurs once light has been enjoyed through windows of a building for 20-plus years. There is a common misconception that once planning permission has been granted, it’s too late to take protest. But a neighbour could seek an injunction to have your side extension reduced in size. Alternatively, a court may decide to award compensation.
 Photo supplied by Design Squared Architects, photographer Chris Snook.
Photo supplied by Design Squared Architects, photographer Chris Snook.
Building Regulations
Finally, your project will need to comply with building regulations which cover everything from structural stability of the walls to fire safety, electrics, and drainage. These rules and regulations ensure that your side extension meets national minimum standards of safety and workmanship – and protects against cowboy builders. The approval of your local authority building control department is always required whether you require planning permission or not. It’s important to check how your project is affected by building regulations before you get started. Ask your local planning authority or architect for advice.
If you want to find out more, we have a useful guide to building regulations
A side extension can be a great way to maximise and update your living space while retaining as much as possible of your garden. For more tips see our beginners guide to side extension
