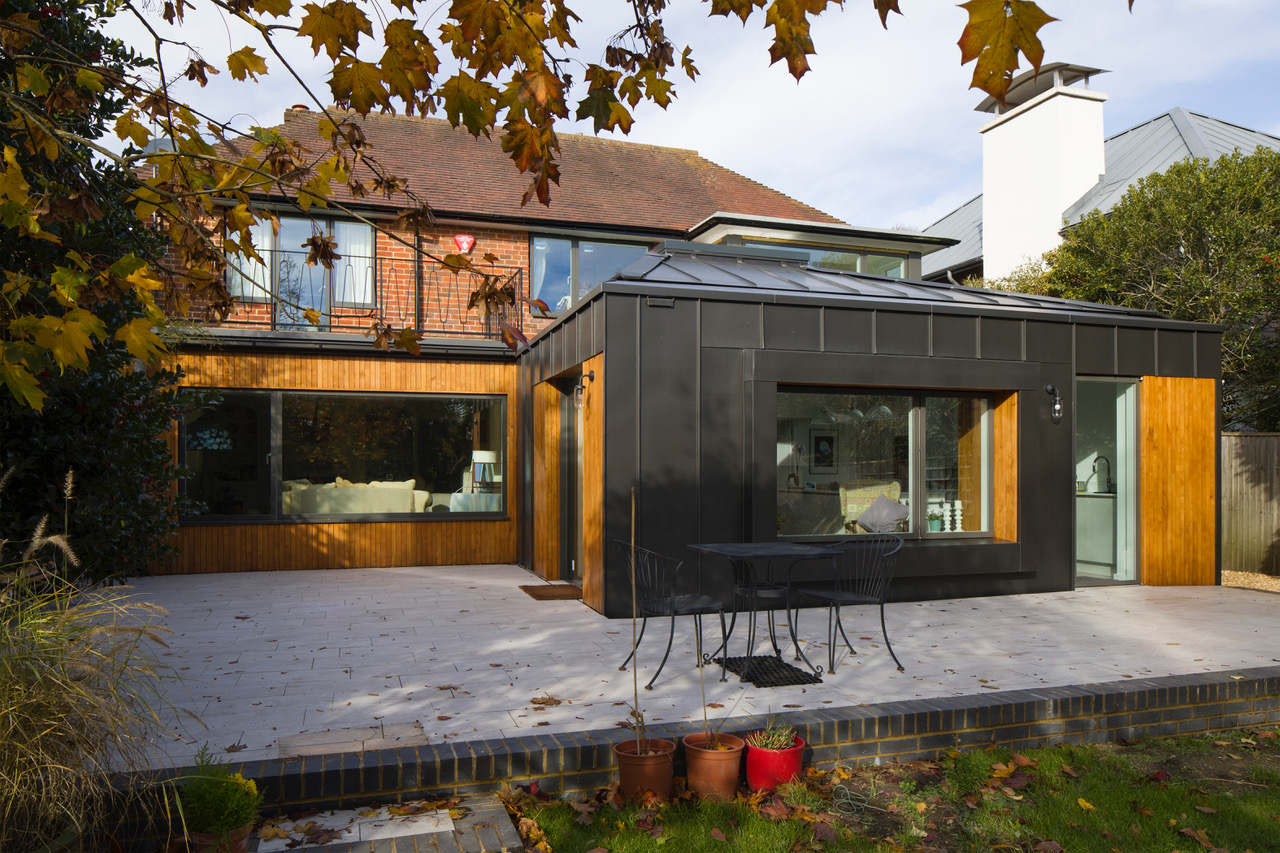Single-storey extensions: a guide
Single-storey extensions: a guide
A single-storey extension can add valuable living space and update your home in a way that makes the decision to improve rather than move the right one.

Photo supplied by Forest Architecture
The design
This is the fun part – your chance to get creative. Grab a sheet of paper and start sketching your dream extension. Write a wish list of all your must-haves, followed by nice to haves – that way you’ll be sure to end up with an extension that works on a day-to-day basis. Do you need more space, more light? A new fitted kitchen or utility room? Do you want to remodel the ground floor layout to make it open and contemporary?
Include things like the footprint: how big do you want to go? Where to extend is another key decision. Typically, single-storey extensions are added to the rear of the house but if you have a side return that can be extended into, this can be a better option as it won’t swallow up any garden. If you live in a terraced house your options will be limited to the rear unless it is end of the row.
Ask an architect
Once you are clearer about what you want to achieve, it’s worth discussing your project with an architect. They can bring your ideas to life and maximise the benefits of your building project – conjure up more space, more light, inject style. Of course, you can plan the extension yourself with your builder. The advantage of using an architect, however, is they are trained design professionals who can give your home extension that wow factor.
Issues to be considered include how to introduce natural light into the your single-storey extension. Roof lights are popular to illuminate kitchen-diners, for instance. Did you want bifold doors that span the width of the extension and can be opened to the garden to bring the outside in?
Using matching materials? Is the aim for your extension to blend seamlessly with the original house or to stand out as a modern addition?
Tall ceilings can make your single-storey extension feel bigger and brighter but consider the effect of the roof ridge on existing first floor windows.
If a flat roof is your only option get creative with the roof design. Consider a green roof covered with a carpet of moss or sedums
Budget
As anyone who has ever watched Grand Designs knows, when it comes to building projects, it’s easy to go over budget. That said, it’s perfectly possible to stay on track. Firstly, prioritise spending on must-haves on your wish list. It’s worth investing in the core elements of your new extension – the bricks and mortar. Buying higher quality building materials ensures it should stand the test of time. Furniture and luxury accessories can always be added later to your extension to update its look.
Expect to pay between £1,200 to £1,600 per m2 single-storey extension. Higher spec extensions can cost considerably more. Costs also vary with location as builders charge more in London and premium property areas. Don’t forget to include the cost of fitting out your new extension. A kitchen or bathroom will be more expensive to equip than a garden room, for example. Research the prices of fitted kitchens so you know what you can realistically afford. Remember to factor in cost of adding heating, lighting, flooring and decorating. Plus, professional fees for an architect or structural engineer.
Do I need planning permission?
Many single-storey extensions can be built without going through the planning process under Permitted Development. The increased size limits that were due to expire in May 2019 have now been made permanent by government.
Under the rules, a single-storey rear extension is considered a permitted development if it doesn’t extend beyond the rear wall of the original house by more than six metres for terraced or semi-detached housing - or eight metres for detached homes.
There are, however, still restrictions on height and footprint if you build under Permitted Development (PD) rights. For example, the maximum height allowed for a single-storey rear extension is four metres and width no more than half of the original house. There are other limitations too. A good architect or builder will be familiar with these restrictions but it’s always worth double checking yourself by looking at the government website planningportal.co.uk and/or asking your local planning authority.
Be aware that councils can issue an Article 4 direction that removes PD rights, in a conservation area for instance. Flats, maisonettes and listed buildings are also excluded. If you build under PD rights, it’s worth applying for a Lawful Development Certificate from your local council to prove it met the criteria and is legal.
For bigger extensions it will be necessary to apply for planning permission from your local planning authority. As a minimum, you will need to fill out the standard application form, provide a location plan, a site plan which shows the project in some detail and pay the application fee.
And building regulations?
Single-storey extensions must comply with Building Regulations, regardless of whether they need planning permission, or not. This means you or your architect must submit an application for the work to your local authority’s building control department. Local authorities each have their own table of charges or you could use a private certified building control inspector which means they can do the work instead. The inspector will visit at different phases of the project to check it meets national minimum standards for fire safety, insulation and quality of build. Some qualified tradespeople, such as electricians and plumbers, can self-certify their work meets Building Regulations.
A well-designed single-storey extension can create a striking new addition to your home and add value. Whether it’s a kitchen-diner or home office, it will require careful planning and design.
