What to consider when planning a wet room
What to consider when planning a wet room
Super-stylish and practical, wet rooms are the ultimate in showering chic. Read on for tips and advice to achieve the perfect design.
What is a wet room?
Wet rooms are basically open plan showers with waterproof walls and floors, removing the need for separate cubicles. The shower floor is completely level with the rest of the room, thanks to built-in drainage which takes the place of a conventional shower tray. Wet rooms can either be installed in new rooms or retrofitted, for example by converting a garage, spare bedroom or existing bathroom.
Image supplied by CCL Wetrooms
What are the benefits?
Wet rooms create a sleek, minimalist look and are appealing to potential buyers should you ever choose to sell your home. With a contemporary, spacious showering area, floor-to-ceiling tiling and eye-catching fixtures, a walk-in shower adds a real wow factor to your home. Easy access wet rooms can be perfect for people with restricted mobility, such as the elderly or disabled, who struggle to step in and out of a conventional bath or shower. The step-free showering area can also be wheelchair accessible.
What are the disadvantages?
This is not a DIY project. Installation is more complicated than a standard shower. The professional skills needed for this project include plumbing, carpentry, electrical and expert tiling. It may be best to hire a specialist company to carry out all the work required. In smaller wet rooms, spray from the shower could soak towels and toilet roll. It may be necessary to install a glass screen to prevent splashing. Wet rooms should be tiled from floor to ceiling – and that’s costly. Swapping a main bathroom for a walk-in shower room could make your home less saleable as some buyers still want a bath.
Choose a location
Wet rooms can be installed on any floor of your home, including upstairs. “Many people believe that wet rooms can only be installed downstairs because of the pressure of water on the bathroom floor but a properly installed and waterproofed wet room will be watertight wherever it is installed within the home – upstairs, downstairs or even in the loft,” said expert Jim Newitt, of CCL Wetrooms.
Even the tiniest room can be transformed into a wet room as there is no space requirement for a shower cubicle. However, the smallest practical wet room size is 1.5m x 1m with enough space for a glass shower screen to contain all the spray, plus a wash basin and toilet too. Of course, it helps if pipework and plumbing are already in place or at least nearby. The type of floor – timber or concrete – will determine which wet room products you need and construction methods.
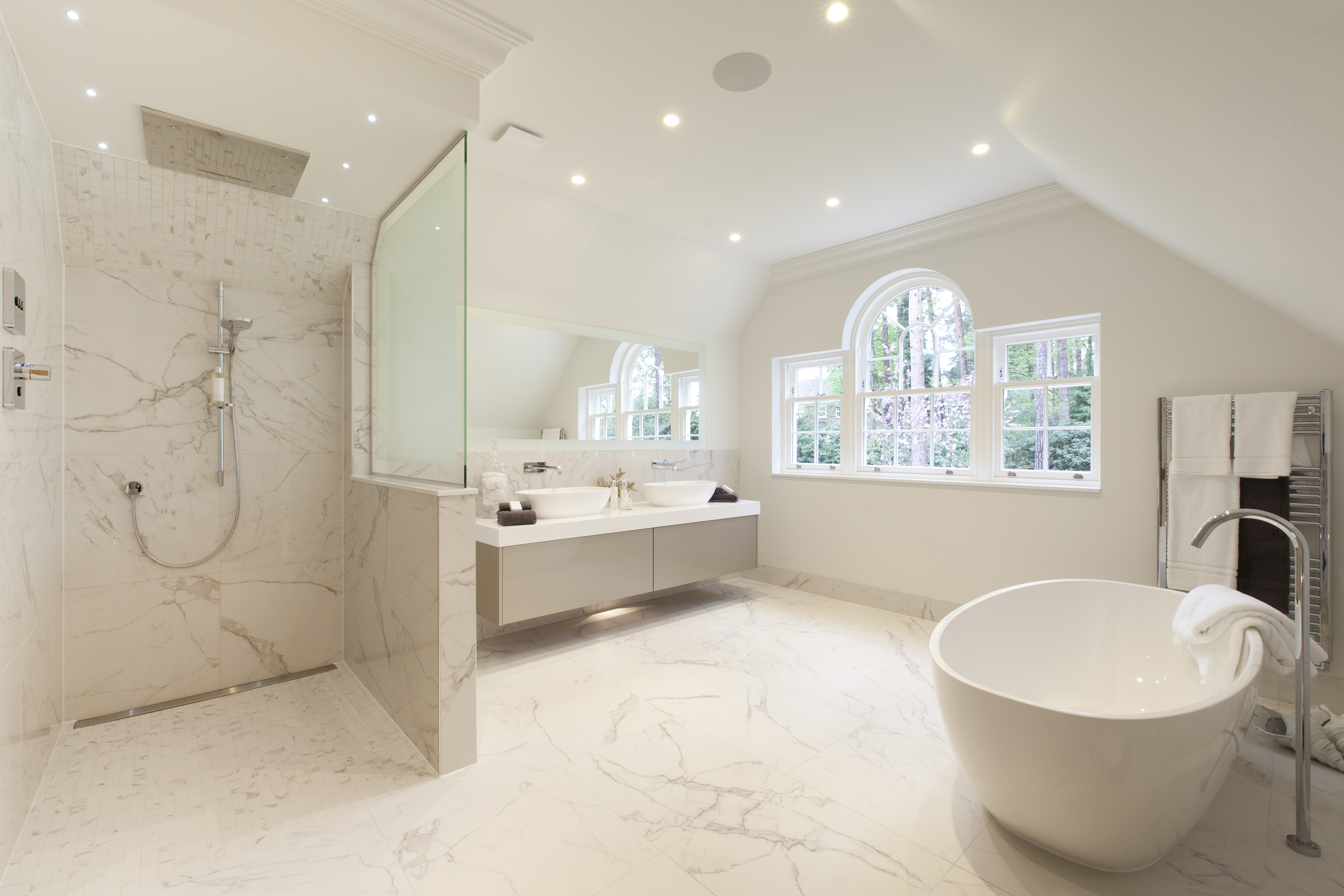 Image supplied by CCL Wetrooms
Image supplied by CCL Wetrooms
Waterproof to stop leaks
Waterproofing – also known as ‘tanking’ – is essential for a wet room to prevent disasters such as water leaking through a ceiling. Ideally, the whole room is waterproofed but at a minimum, the shower area must be waterproofed plus one metre across the floor and 221mm up the walls, according to CCL Wetrooms. There are different ways to waterproof a room. Typically, the floor is covered with an impermeable membrane which is then continued up the walls. This creates a waterproof barrier but it’s always best to get a professional to tank your wet room to ensure there are no weak spots, especially around the drain. Avoid the use of a paint-on membrane on the floor and opt for a sheet membrane instead, advises Newitt. “Correctly installed sheet membrane will be 100% waterproof,” he said.
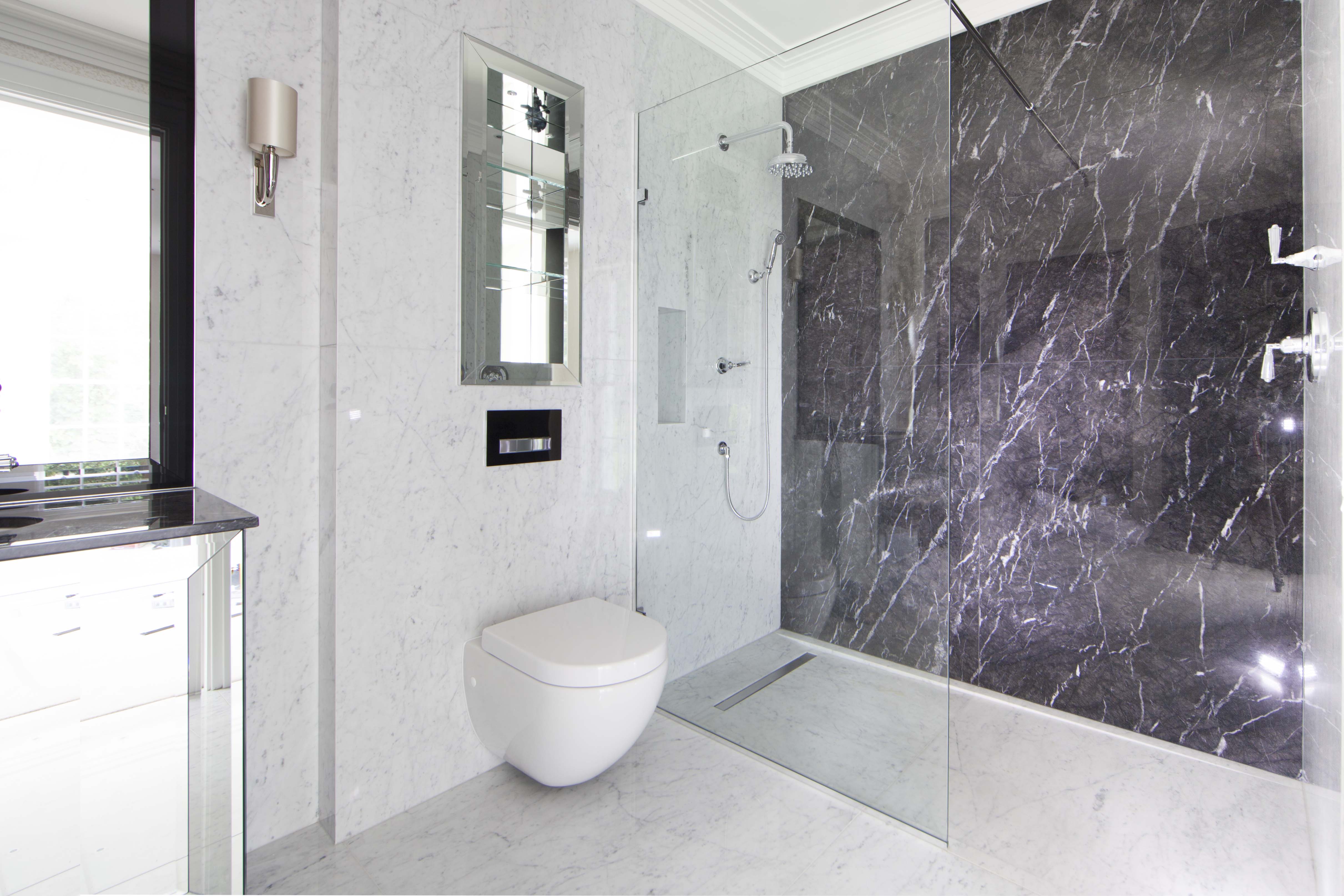 Image supplied by CCL Wetrooms
Image supplied by CCL Wetrooms
Get the drainage right
Drainage is one of the most important aspects of wet room design. A gentle slope needs to be created to direct water towards the drain. This can be achieved by buying a ready-made sloping wet room tray that is set into the shower floor. Other options include building the gradient into the floor. Issues to be considered include the flow rate or how many litres per minute the waste can manage. If you have a power shower, you may need more than one drainage trap to cope with the amount of water produced. Think about the style of grate you would like – linear or square – plus positioning.
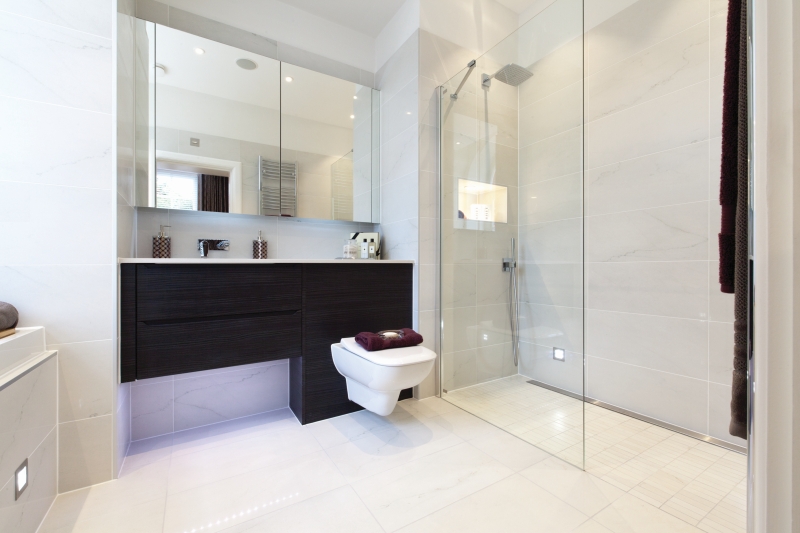
Image supplied by CCL Wetrooms
Building up the floor
Wet rooms can be built on timber or concrete floors. Solid floors in new rooms require drainage systems to be installed before the gradient is created within newly poured screed. If the wet room is being retrofitted, the original concrete floor will have to be removed in the designated shower area before drainage can be installed, followed by a new screed. Meanwhile in rooms with timber floors, a floor former or ‘dec’ is installed on top of the joists to create a gentle slope before waterproofing or drainage systems are fitted. In some cases, there may be limited space for a waste pipe and trap if the wooden joists aren’t deep enough. However, there are space-saving wastes with reduced-height traps available to help overcome this problem.
Make the most of the space
From shower fixtures to shelving and seating – take time to think through all the details of your wet room scheme. “It’s important to establish the style and look of wet room you would like to achieve at the planning stage,” said Newitt. If you want a minimalist look, then a fixed rainwater shower head with concealed pipework is a perfect choice. You may also want to install a hand shower too – to avoid getting your hair wet every time you shower. Think about whether you want underfloor heating or built-in seating. Niche shelving built into a stud wall can provide a handy space for storing shampoo and soap. Add LED lighting to softly illuminate.
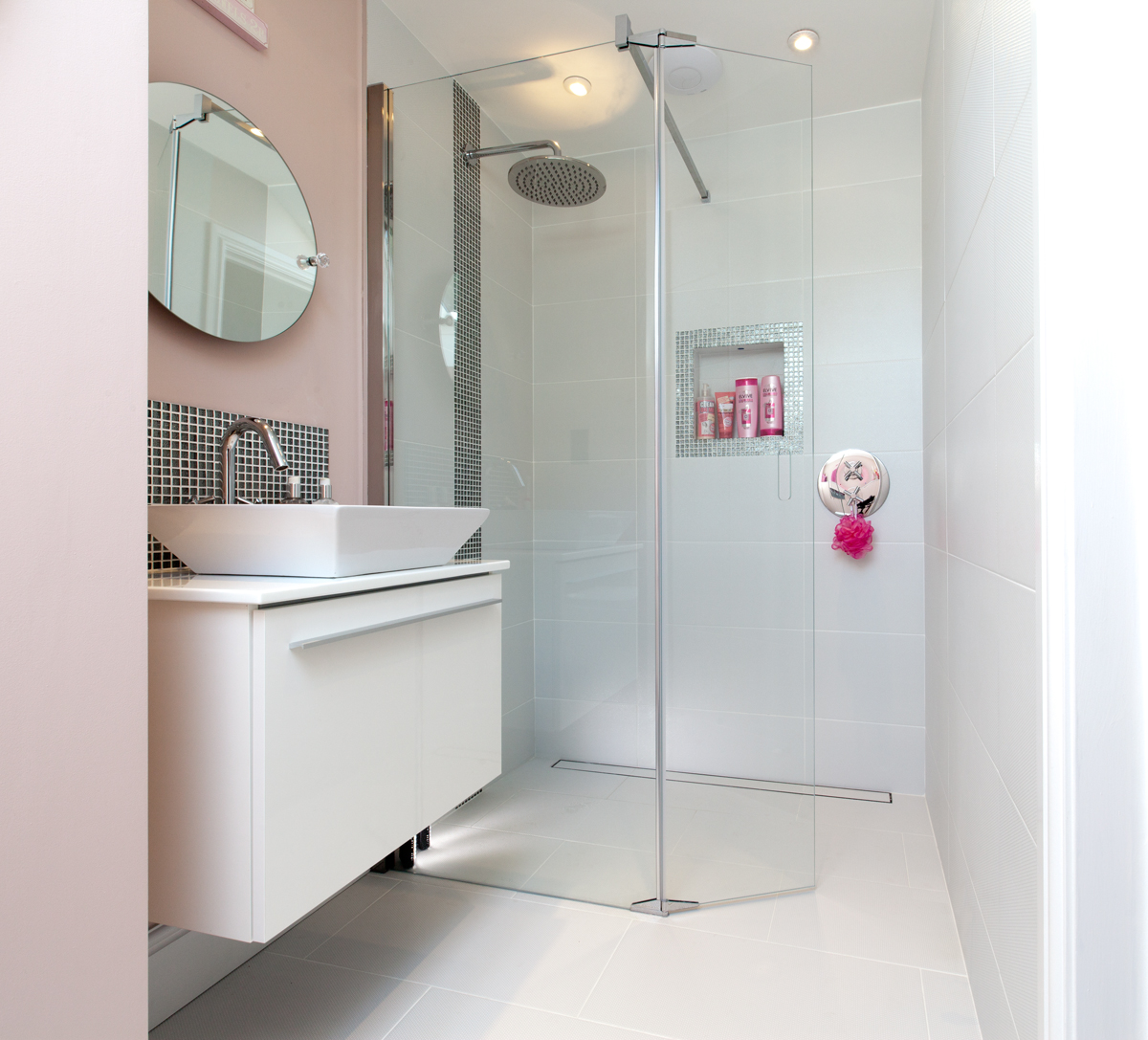
Image supplied by CCL Wetrooms
Surface materials
The most popular option for wall and floor covering is tiles. Natural stone and porcelain tiles give wet rooms a luxurious and hardwearing finish. Wet room flooring needs to be practical as well as aesthetically pleasing. It’s important to choose a wet room flooring that is safe underfoot; natural stone is less slippery than high gloss tiles, for example. It’s possible to opt for non-slip tiles in the showering area.
“When tiling a wet room, it’s vital that tiles are bedded on a 100% bed of adhesive, rather than a dot and dab method. The dot and dab method means water could eventually track between the gaps in the tile adhesive, leading to de-bonding and tile failure,” said Newitt.
A well planned and professionally installed waterproof wet room will not only look stunning but offer practical benefits too. It’s essential to get the technical details right for the wet room to work properly and avoid DIY disasters. Speak to a specialist for advice on the most appropriate design and products for your home.
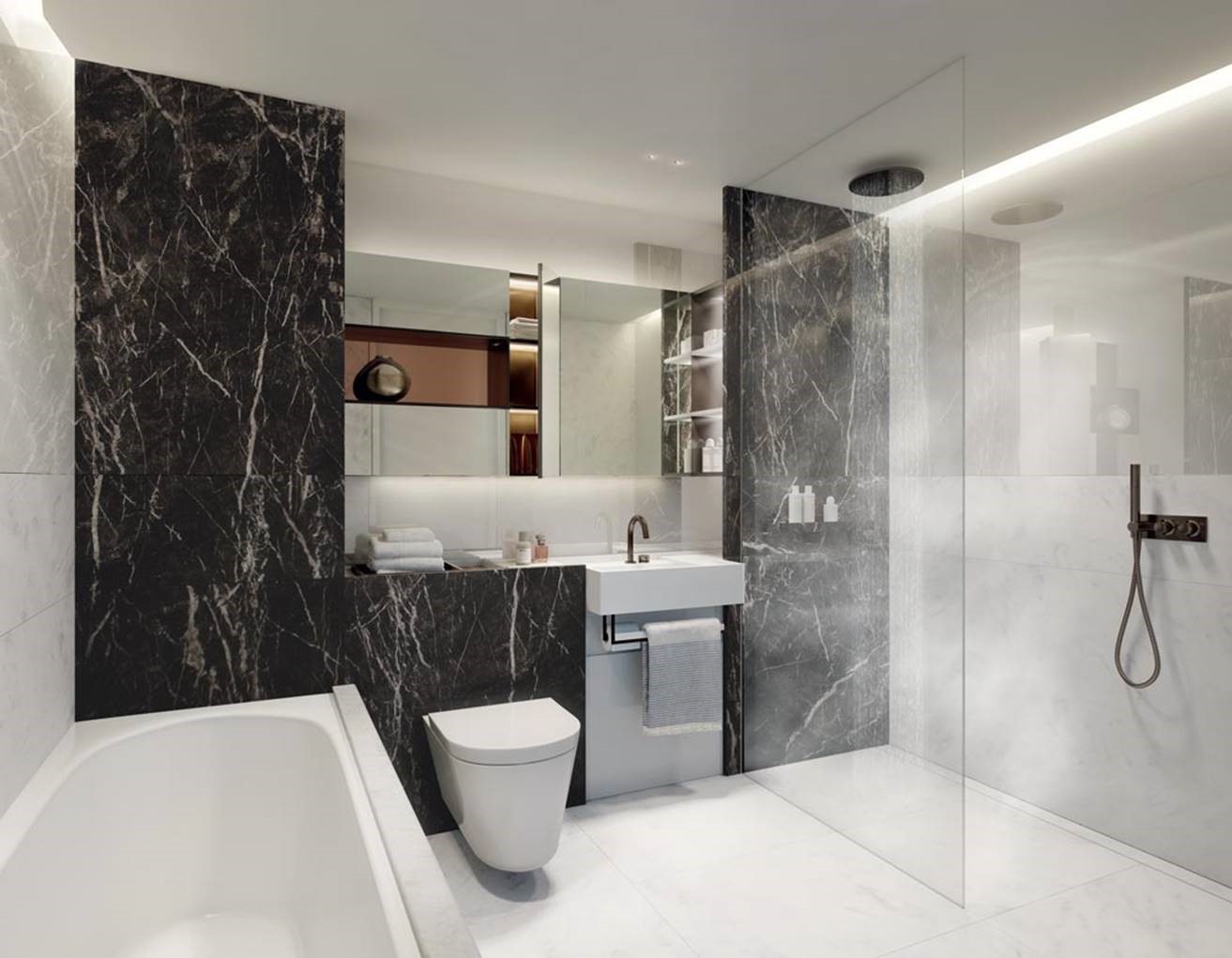
Image supplied by CCL Wetrooms
