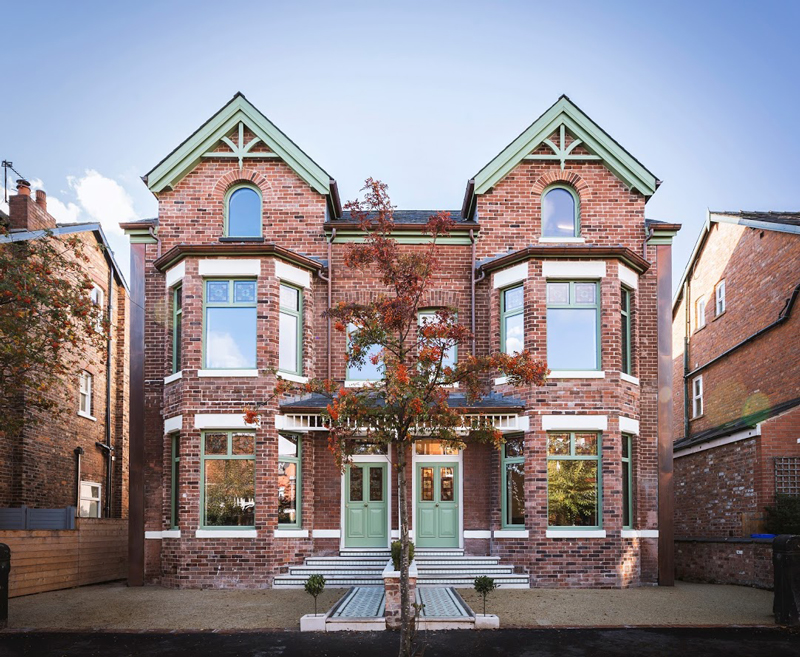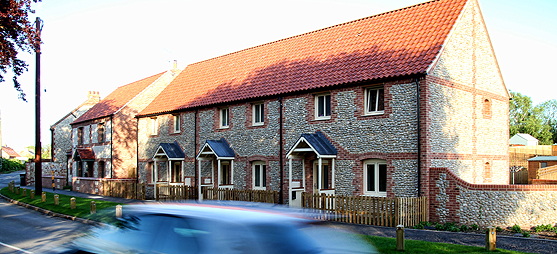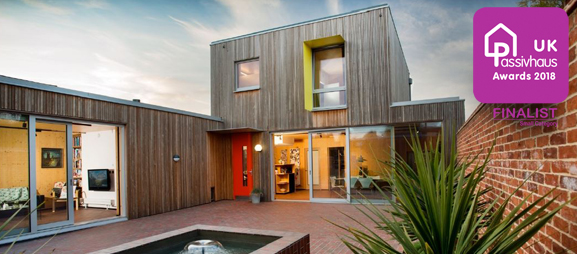What is Passivhaus design?
What is Passivhaus design?
Passivhaus promises maximum year-round comfort with minimum bills for heating. So how does it work and are there any disadvantages?
So, what is Passivhaus?
Passivhaus, or Passive House, started in Germany in the early 1980s and has grown into an international, voluntary standard for ultra-energy efficient building design. It uses a combination of quality insulation, superior glazing, and airtight construction to control a home’s temperature without relying on central heating or cooling. Many of these eco-homes have zero heating bills.

Pair of Victorian semi-detached houses, first to earn EnerPHit Plus in November 2018. Photo supplied by Passivhaus Trust
Core principles
While a Passivhaus may look similar to a standard home, there are key differences in the way it’s constructed. In the UK, a Passive House typically involves:
- Very high levels of insulation – passive houses are wrapped in a blanket of insulation, including the floors. This is the first step to minimising heat loss in winter and heat gain in summer.
- Extremely high performance triple glazed windows with insulated frames.
- Airtight building fabric – the building envelope is airtight to prevent draughts coming in and inside air leaking out.
- Thermal bridge-free construction – this refers to the points in the building shell that conduct heat or cold more quickly than the rest of the structure. For example, metal wall framing bridges between interior and exterior wall linings. Heat or cold will transfer along these points and compromise the design.
- A mechnical ventilation system with highly efficient heat recovery. The airtight design means this is necessary to flush stale air out and replace it with fresh, temperature-controlled filtered air. Meanwhile, a heat recovery unit allows for the heat contained in exhaust air from the kitchen and bathroom to be recycled.
- Accurate design modelling using the Passive House Planning Package. (PHPP). This includes software and design guidance notes. The standards are more rigorous than Building Regulations.
“The heat losses of the building are reduced so much that it hardly needs heating at all. Passive heat sources like the sun, human occupants, household appliances and heat from the extract air cover a large part of the heating demand,” said said Professor Dr Wolfgang Feist, director of the Passive House Institute, Germany.
“The remaining heat can be provided by the supply air if the maximum heating load is less than 10W per square metre of living space. If such supply-air heating suffices as the only heat source, we call the building a Passive House.”

Terrace of three dwellings, including affordable housing. Photo supplied by Passivhaus Trust
Intelligent design
Passive Houses need to be a compact building shape to be energy-efficient. Essentially, most are a box in form. Architects can then add interest to break up this façade – contemporary or traditional in style. The design includes clever use of the sun’s power to maximise free heat; orientating homes and windows to make the most of sunshine. In summer, shading devices can stop the sun reaching windows, floors and walls, to prevent over-heating.
A fabric-first approach to floor slab, exterior walls, roof and glazing means a Passivhaus retains a lot more heat than a standard house. It needs higher quality components than is required under Building Regulations. For windows, the difference is a U-value of 1.4 W (m2K) to meet the regs and 0.8 W (m2K) or less for Passivhaus. A U-value is a method of measuring how easy it is for heat to transfer through a structure with low values indicating a better performance.
Pros and Cons
Pros
There are many advantages to living in a home that keeps you warm and toasty all winter with very little energy for heating. There is a 90 per cent reduction in heating requirements compared to typical UK homes, according to the Passivhaus Trust. This means minimum or even zero heating bills. Some Passive Houses don’t even have radiators or heating systems while others just have them as a back-up. Whatever the weather outside, a Passivhaus home should keep you warm in winter and cool in summer.
A Passivhaus building is insulated from outside noise and is free of draughts, cold spots, mould and condensation in winter. The purified air helps to keep pollutants out, improving indoor air quality. Passivhaus homes reduce energy use and your carbon footprint as well as promoting comfort.
Cons
The main disavantage is that it’s more expensive to build to Passivhaus standards than a conventional home. You will need a bigger budget to afford the superior windows, extra insulation and ventilation system. The higher upfront costs need to be weighed up against the long-term savings in lower heating bills but it could take 20 years to break even, according to some experts. A Passivhaus home makes most financial sense if it’s going to be your forever home.
Another downside is that Passivhaus is limited to new-build. The optimal standards can really only be achieved in new construction. While a home remodel can include some aspects, it’s not possible to achieve all the standards without knocking down the house and starting again. For this reason, the Passive House Trust has a more relaxed certification for refurbishment and retrofit called EnerPHit standard.
Homeowners have to be committed to the idea of living in a Passivhaus for it to work. While it’s possible to open windows, leaving them open for long periods in summer or winter will change the cooling/heating requirements. Not everyone want to live in a hermetically-sealed envelope.

Contemporary L-shaped detached self-build. Photo supplied by Passivhaus Trust
Passivhaus Certification
It requires huge attention to detail in the design and construction process to meet all the requirements of the Passivhaus standard. For a building to officially qualify, it needs to be tested to make sure it ticks all the boxes. Homeowners have to fork out several thousand pounds for certification. Some people choose to self-build according to the principles but not take the final step and get it certified. But without this stamp of approval, you can’t claim your home is a certified Passivhaus.
