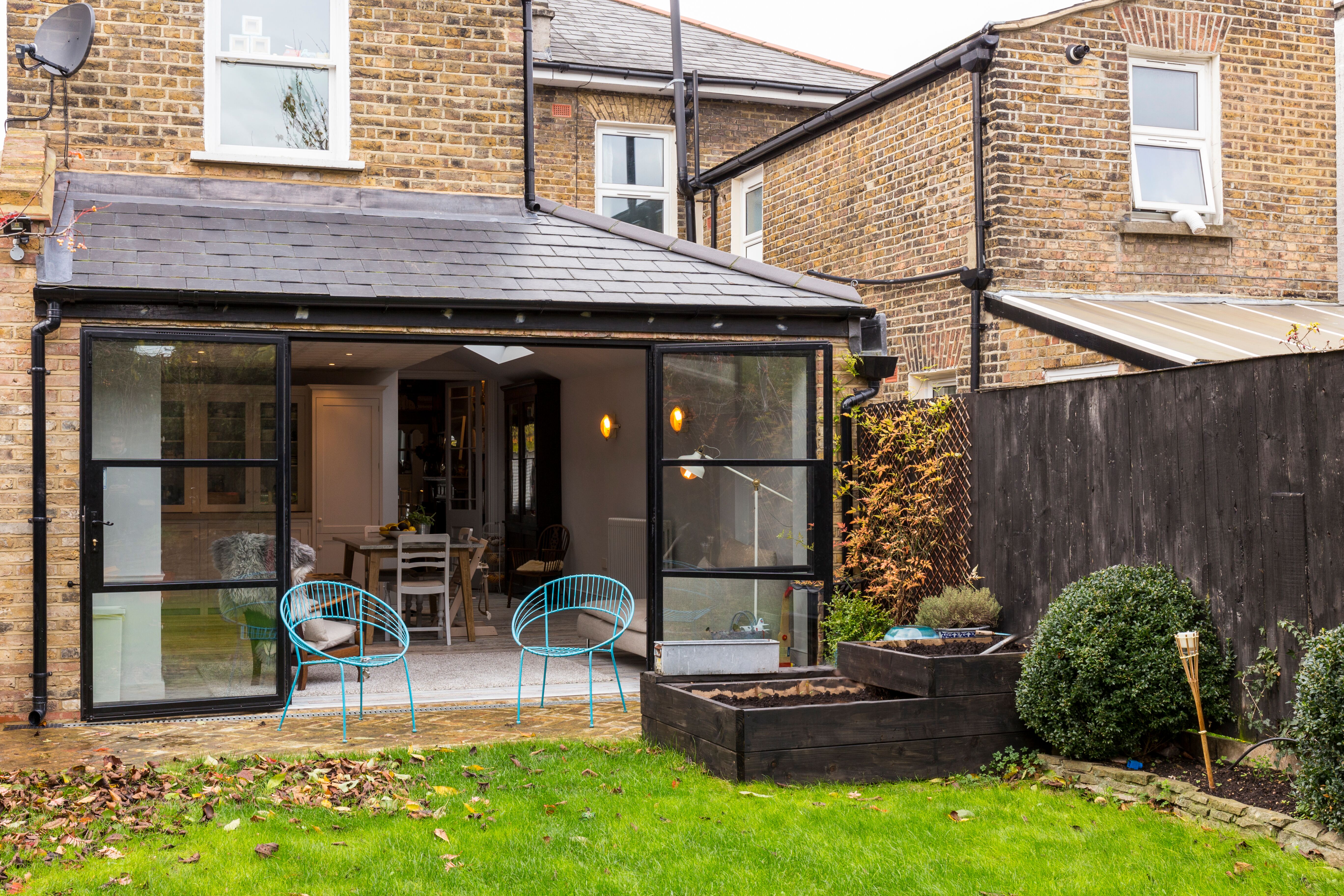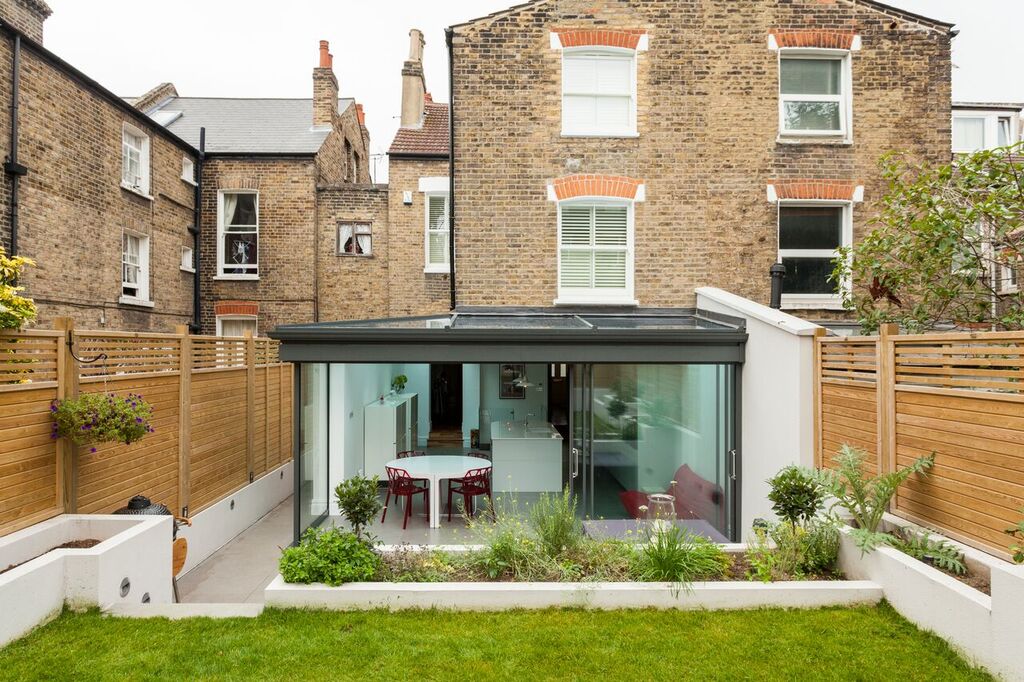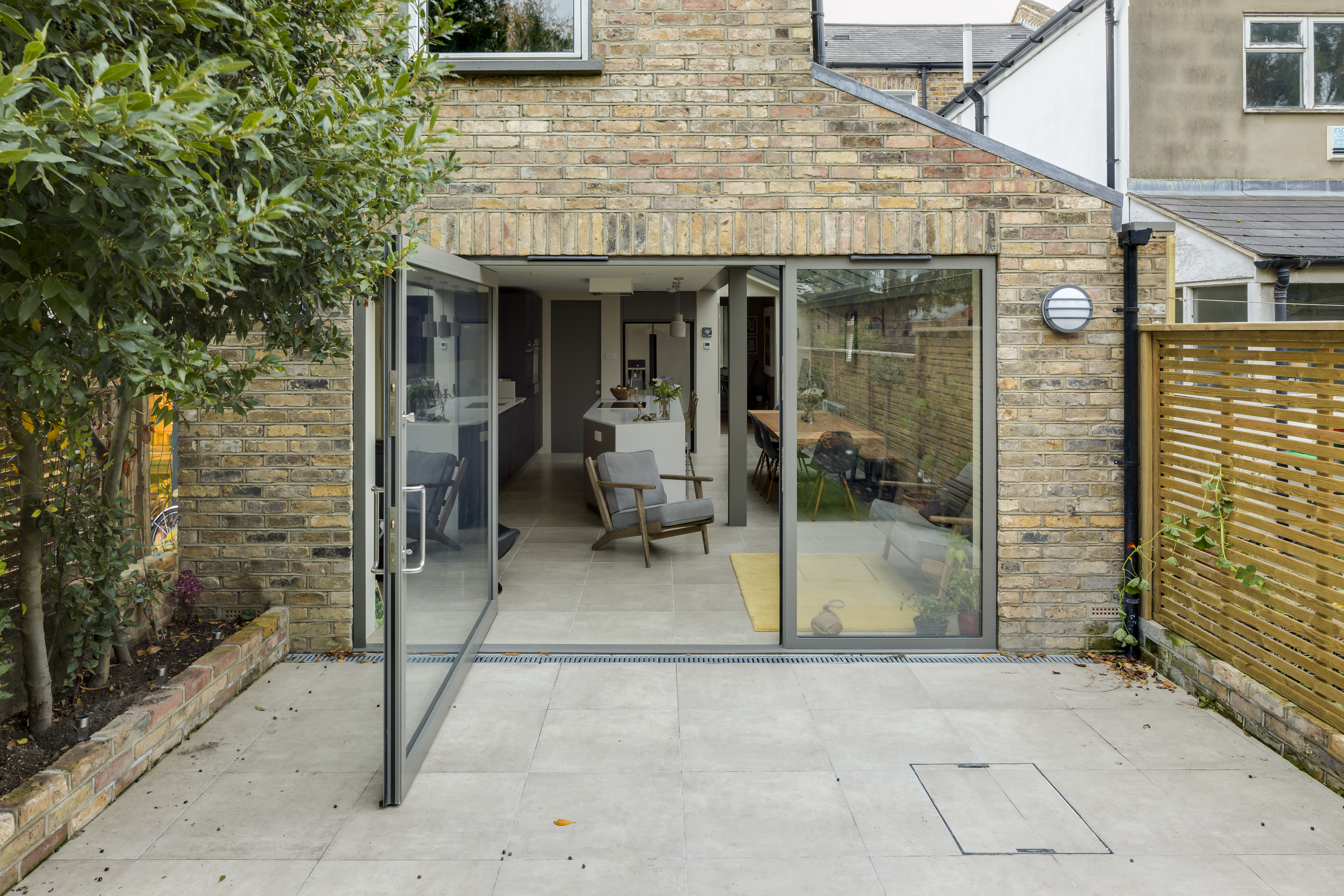Wraparound extension guide
Wraparound extension guide
What to consider when building a wraparound extension at the back and side of your home.
Why choose one?
A wraparound extension combines both a side return and rear extension to create an L-shaped space. With the right design, it can result in a bigger, brighter living space with a better connection to the garden.
This type of extension utilises the side return, often a wasted space, as well as building out the back. One of the benefits is you gain lots of extra space without eating up too much of your garden.
The L-shaped space allows for flexible designs, whether you want a larger more open-plan kitchen-dining-living area or to create extra rooms such as a playroom that doubles as a guest bedroom for grandparents, cloakroom and utility. It’s also an opportunity to bring more light into the centre of your home and improve the link with outside space. This can be achieved with strategically placed skylights and floor to ceiling glazing overlooking the garden that can be completely peeled back in summer, bringing the outside in. Read our guide to choosing bifold or sliding doors.
 Architects Design Squared, photographer Chris Snook
Architects Design Squared, photographer Chris Snook
What type of properties are suitable?
This type of extension is typically seen on Victorian houses that have alleyway space to the side of the property. This dead space allows you to extend to both the side and to the back. Similarly, it can be a way to update a mid-20th century house. An issue to consider is the property may lose existing side access as part of the new build.
“Ideally, you need a minimum of three metres of side space to have a meaningful impact – typically, the width of a nice, wide driveway. That’s not to say you can’t go smaller, said architect Chris Fry, associate director of Pro Vision.
Natalie Skeete, director of Forest Architecture, added: “It all depends on the site. Sometimes, there can be quite a lot of space to the side of the house but not in other cases. Every project is different. They all have their own constraints.”
Planning permission
Planning rules have been relaxed so smaller extensions don’t need consent so long as certain conditions are met. But all wraparounds must be submitted to your local planning authority for approval and can face refusal. Planners will want to check your extension doesn’t block your neighbour’s sunlight, for example.
Some planning authorities even have a policy that doesn’t allow wraparounds, such as New Forest District Council. “The council has a design guide with drawings of what it will and won’t allow and wraparound is contrary to policy,” said Natalie.
Planning applications can take eight weeks for a decision to be made, so factor this into your schedule. Remember once you have consent, it lasts for three years and can boost the price of your home even if you decide to sell without building.

Architects Design Squared, photographer Chris Snook
Party Wall Act
The Party Wall Act is another issue to consider. It protects you and your neighbours – failure to follow the correct procedures can result in a hefty bill. By law, you must give neighbours notice before starting work close to the boundary with their property. Notifiable work includes excavations within three or six metres of a neighbouring property, depending on the depth of foundations planned. This will include most wraparounds,
Find a good architect
The best way to improve your chances of success is to hire an architect to design your project. A local architect will be familiar with planning policy and the Party Wall Act, so can help you avoid common mistakes that lead to planning refusal. Plus, they can quickly come up with alternatives.
Unlike builders, architects are highly trained design professionals who apply creative thinking to projects. An architect can suggest new and imaginative ways of making the space work beautifully, adding extra light and functionality. They give that added wow factor. An architect may also be able to recommend a main contractor or oversee more complex projects. The value a good architect adds should more than offset their fee.
And a structural engineer
Building a wraparound involves the demolition of the original rear and side return walls. While there are many different design options, all require steel supports in the form of beams or posts to hold the house up. You will need to hire a structural engineer to provide the calculations and engineering plans.
“The structural engineer will calculate in advance the size of steel required. The calculations won’t necessarily be needed for planning permission, but they’ll certainly be needed for Building Regulations,” said Chris. “But it’s advisable to get the calculations done at the planning stage because you don’t want to design something and then find there’s no engineering solution for what has been drawn. The term for this is ‘skyhook’ as in hanging from the sky!”
Architect Mark Benzie, owner of 3C Design, said: “Wrapround extensions can be technically challenging but can deliver a lot of space, especially on a tight site.”
 Architects Design Squared, photgrapher Chris Snook
Architects Design Squared, photgrapher Chris Snook
Material options
A key design issue is whether you want your wrapround to blend or contrast with the original house. Cladding options for external walls include timber, brick, render, glass and metal, such as zinc.
Planning may determine choice of materials. There may be conditions requiring your new extension matches the original house, for example in a conservation area. Recycled bricks and roof tiles can help achieve a cohesive look.
However, some local planning departments favour the exact opposite. They like a clear divide between the old and new, so you can see the history of the building. “Rear extensions only impact on the back of a property but with a wraparound you have to be mindful of the appearance from the front – and how it looks from the street,” said Mark.
“Most councils and planners are happy for something more contemporary so long as it’s subservient to the main house. There again, some like the opposite – for the extension to blend in.”
Wraparounds also offer the opportunity to distinguish between the rear and side extensions. For example, the rear area could be timber or zinc panels and the side return brick and glass.
What’s the budget?
The total cost of the works will depend on factors, including size and complexity of your project as well as contractor and location. Use our handy extension calculator as a guide. Check if your current homeowners’ insurance covers building work. If it doesn’t, then it will be necessary to take out additional extension cover.
