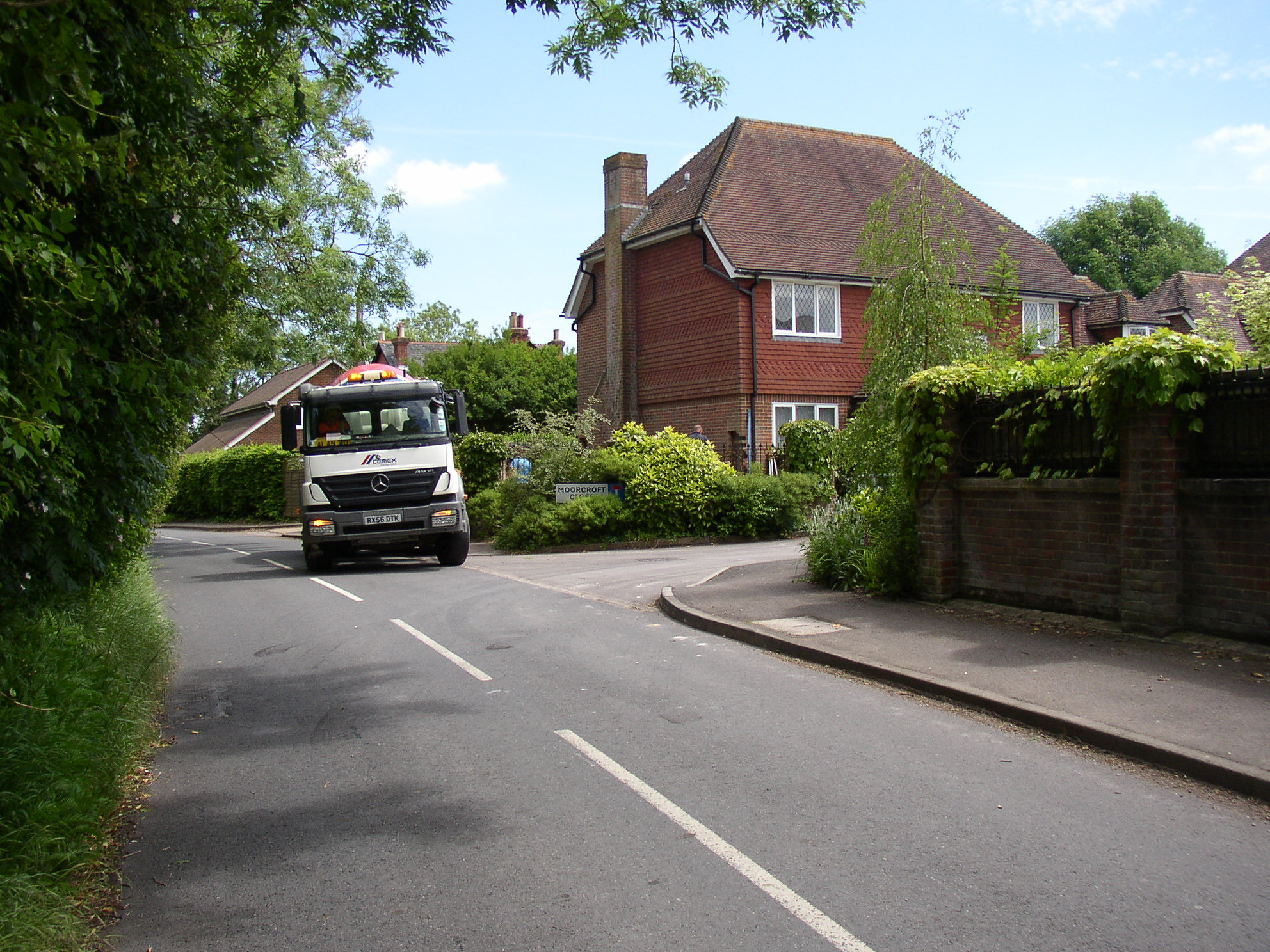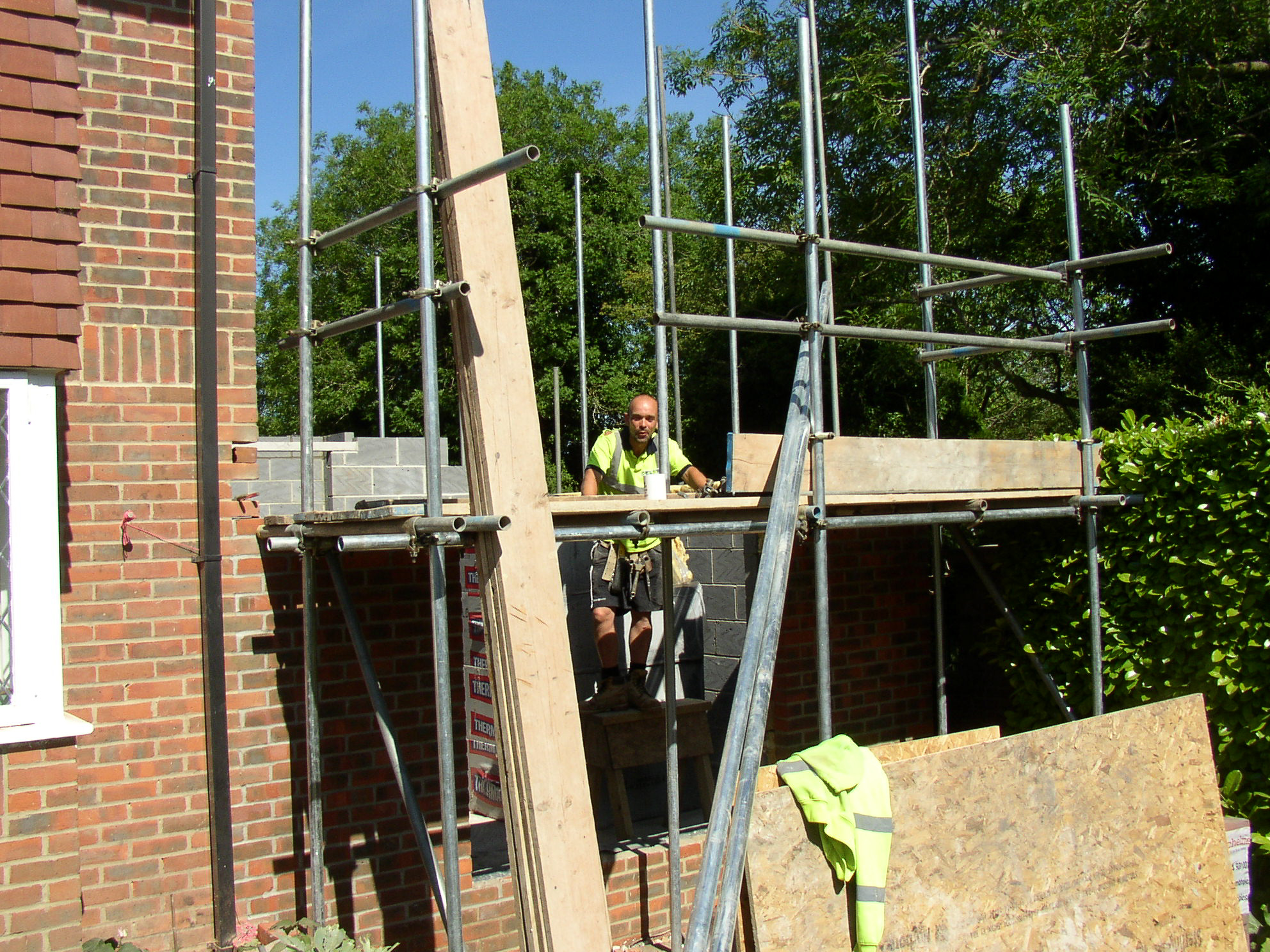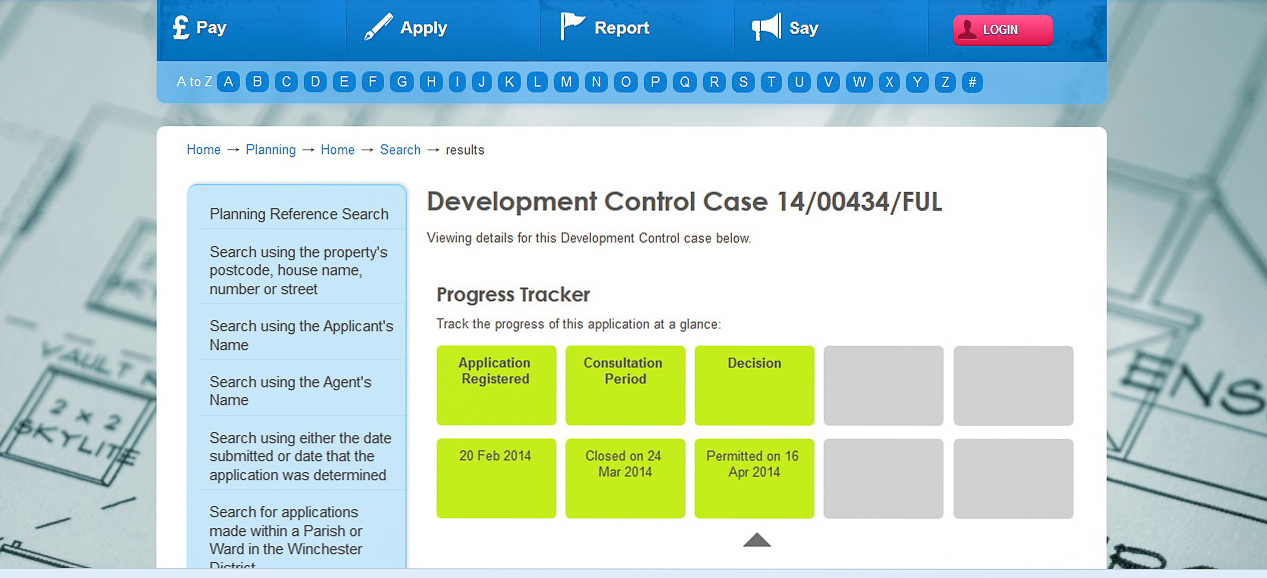Case Study - getting Planning Permission
Case Study - getting Planning Permission
I made an application for planning permission to my local City Council. Two months later they said yes!
Looking back I was quite surprised that my planning permission was granted so easily. Whenever the topic of ‘planning permission’ came up with any of my friends, there were often long tales of woe about refused planning applications. Even more annoying, lots of money wasted hiring planning consultants and more money lost paying the application fee to the council.

Getting planning permission for an extension
In my case I wanted to build a large two story extension and loft conversion, which would increase the floor area of my property by 50%, taking it from approx 2000sqft to 3000sqft. The building would be in the same style as my existing building, with the same type of brickwork, same windows and same roof tiles.
My initial thoughts were to hire a consultant who could help me through the process but I was quite interested to find out more about it, so I searched on the internet for ‘planning permission Winchester Council’. The local council website came straight up and contained lots of information about planning permission. I had found an excellent place to start.
For some projects such as loft conversions or conservatories, planning permission is not required as they are considered to be ‘permitted development’. However, for my extension, planning permission was required. I read on. There were lots of notes, most of them common sense, saying in effect that the council would look favourably on applications for extensions that were not obtrusive to the neighbours or to the local environment. It also recommended that the applicant talked to the various neighbours to inform them about the proposed project.
The application itself, could be made on line. To proceed I needed to produce a floor plan of the proposed project and pay an application fee of £172. The floorplan could be relatively simple but it had to include the dimensions and I also had to show where the boundary was. Seemed all straight forward.
I started filling in the form on the council website but didn’t manage to get it to work. At this stage I contacted Giles (my builder friend) and asked if he could help me out. He took it over from there and managed to get everything into the right format and duly entered on line. The application was now lodged.
My next step was to talk to the neighbours while I waited for my orange public notice to turn up in the mail.
I live in a small close of 9 houses, all built in the early 1990s. It is a nice little community and we all get on well. My neighbour directly opposite us was the closest to our proposed extension. I showed them my plan. Their response was that we overlook them and they overlook us. If we were to add a few more windows, then it was not really going to make much difference. Also as the proposed extension was on the north side of our house, it was not going to take anyone’s sunlight away. None of our neighbours were going to look forward to the disruption that would be caused by having a large construction project in the close, however they were all positive and no one had any objection.
Behind our property we have some other neighbours with whom we share our boundary fence. Their buildings are located approx 30m away in a South East direction so we did not anticipate any objections as we don’t share a road with them and we don’t block out any of their sunlight. Never the less we knocked on their doors and discussed our plans just to check that they had no objections.
 Starting work on the extension
Starting work on the extension
My orange public notice turned up in the post and I duly put it on my fence and then waited.
The following month someone from the local council turned up to look at my property. I showed him around and we discussed the proposed project. He said that he could not make any commitment but he did not see any problems and as none of the neighbours had objected he felt that there was a good chance the application would be approved.
Another week ticked by and I logged onto the council website to see how my application was progressing. The information popped up very easily but I was aghast to read that two of my neighbours had raised objections. When I had spoken to all the neighbours a month earlier, no one had raised any objections! These objections were not from neighbours within my close but two of the more distant neighbours behind our back fence. They raised objections stating that, in their opinion, our proposed extension was not in keeping with the other houses in the village. Also that the extension would take away their natural light.
I found this a bit ridiculous as our close consists of 9 houses all built in the early 1990s and the proposed extension would be identical. Regarding taking away their natural light, this was even more ridiculous, as their houses are located to the South East of my extension. It would appear that they did not realise that the sun rises in the East, progresses around to the South and sets in the West. My immediate thought was to confront these neighbours and tell them how stupid they were but common sense set in and I decided that it was best to do nothing.
Another week passed by and again I logged on to check on progress. The page said ‘permission granted’. I had to read it three or four times before I realised that it really had gone through ok. What a fantastic result! I could now put my plan into full swing and start my building project.

Planning Approval granted
Article written by JJ Heath-Caldwell
