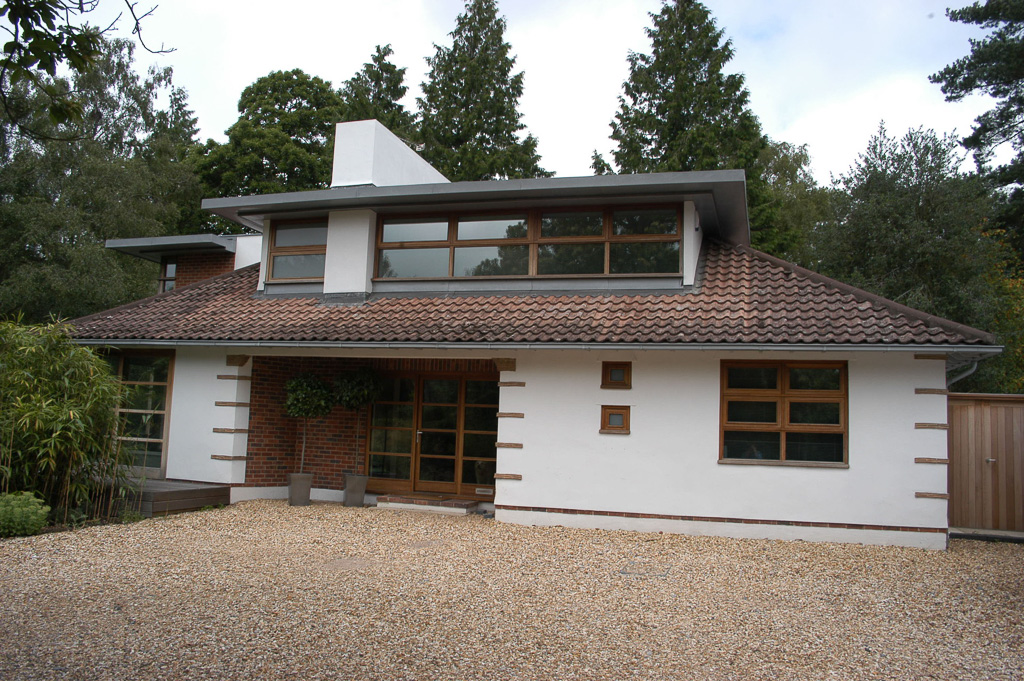How do I get Planning Permission?
How do I get Planning Permission
Applying to the council, filling in forms and neighbours – here’s a few of the things you need to know about once you have discovered you do need planning permission.
You’ll see details on how to get planning permission on your local district or city council website on the planning pages. Most planning and building control applications are now submitted online via the Planning Portal (but your local planning authority will usually also have standard paper application forms you can post in)
The first steps are simple – filling in your name and address. Then you have to select your application type. For example, full planning permission. A home extension is a ‘minor development.’
Once created, the application will be saved in your ‘My applications’ list, allowing you to return and finish it later.
In addition to filling in the form, you will probably need to provide a location plan, brief description of proposed changes, current use, photographs, scaled drawings, a covering statement and a ‘design and access statement.’ This explains a project’s design concept and access to it – pedestrian and vehicle. The amount of detail depends on your project’s size and sensitivity. More information will be needed for a two-storey extension in a village conservation area than a simple loft extension in a suburban street.

Alexander Design - Extension & redesign transforms dated bungalow into stylish family home
Do I need expert help?
While some people manage perfectly well on their own, others may get rising feelings of panic as the list of detailed information required grows. A lot depends on your own skills and experience as well as the size and complexity of the project. An Architect or Planning Consultant can help you get planning permission when you might otherwise struggle or fail while a Structural Engineer will ensure you don’t damage your property. You may be legally required to hire a Party Wall Surveyor If your home extension affects a shared wall or chimney or is within a few metres of a neighbour’s foundation. Or you may have to employ an Ecologist to do a bat survey if your project might disturb a summer roosting or nesting site, for example in the roof space. Bats are legally protected and it’s a crime to kill them or deliberately disturb them or destroy their habitats.
See also our article on "The Professional: who to call?"
How are planning applications decided?
After a planning application has been sent to your local council, a planning officer will check that all the relevant information has been received. Most home improvement projects are straightforward and will be decided by planning officials within eight weeks.
They consider issues such as design, appearance and materials; impact on neighbours, for example loss of sunlight or overlooking; impact on conservation areas, loss of trees and local and national planning policy.
Before any decision is made an official, planning notice must be posted outside your home giving brief details of the scheme. The council will write to your neighbours and ask them to view the plans and comment. This is the ‘public consultation’ phase.
The council planning control department may also ask statutory bodies if they approve the scheme, for example the Highway Authority. Your parish or town council may also comment.
Objections will only be taken into consideration if they are considered relevant under planning law. This means if a neighbour objects simply because they don’t like you or your scheme, it won’t make a difference to the outcome. However, it’s a good idea to let your neighbours about your home improvement project and discuss any concerns they may have before they are officially notified by the council, so they are more likely to be supportive.
If there are objections or the application is called in by an elected councillor, planning officers will recommend a scheme is approved or refused but the final decision is made by a majority vote of councillors sitting on the planning development control committee. At this public meeting, you or your Architect will be given a chance to present your scheme but you will only have a few minutes.
What are planning conditions?
The council will either refuse or approve your scheme subject to certain conditions. These planning conditions can cover a wide range of topics from agreeing building materials, for example doors and windows, to landscaping and protecting trees on site. These are important and failure to comply can result in a breach of condition notice to which there is no right of appeal - and it could lead to prosecution in court.
Pre-application advice
Your local council will give pre-application advice. A planning officer will tell you if your project is likely to be be given the green light or you need to make changes. This advice is not binding- so you could still be refused planning permission at the decision stage. Planning officers will usually only tell you if your scheme complies with the rules whereas a local Architect will look at creative ways of making your extension happen.
Fees
The fees for planning applications are set nationally. In England, the fee for submitting a planning application for a home extension is currently £206 whereas in Wales the figure is £190.
