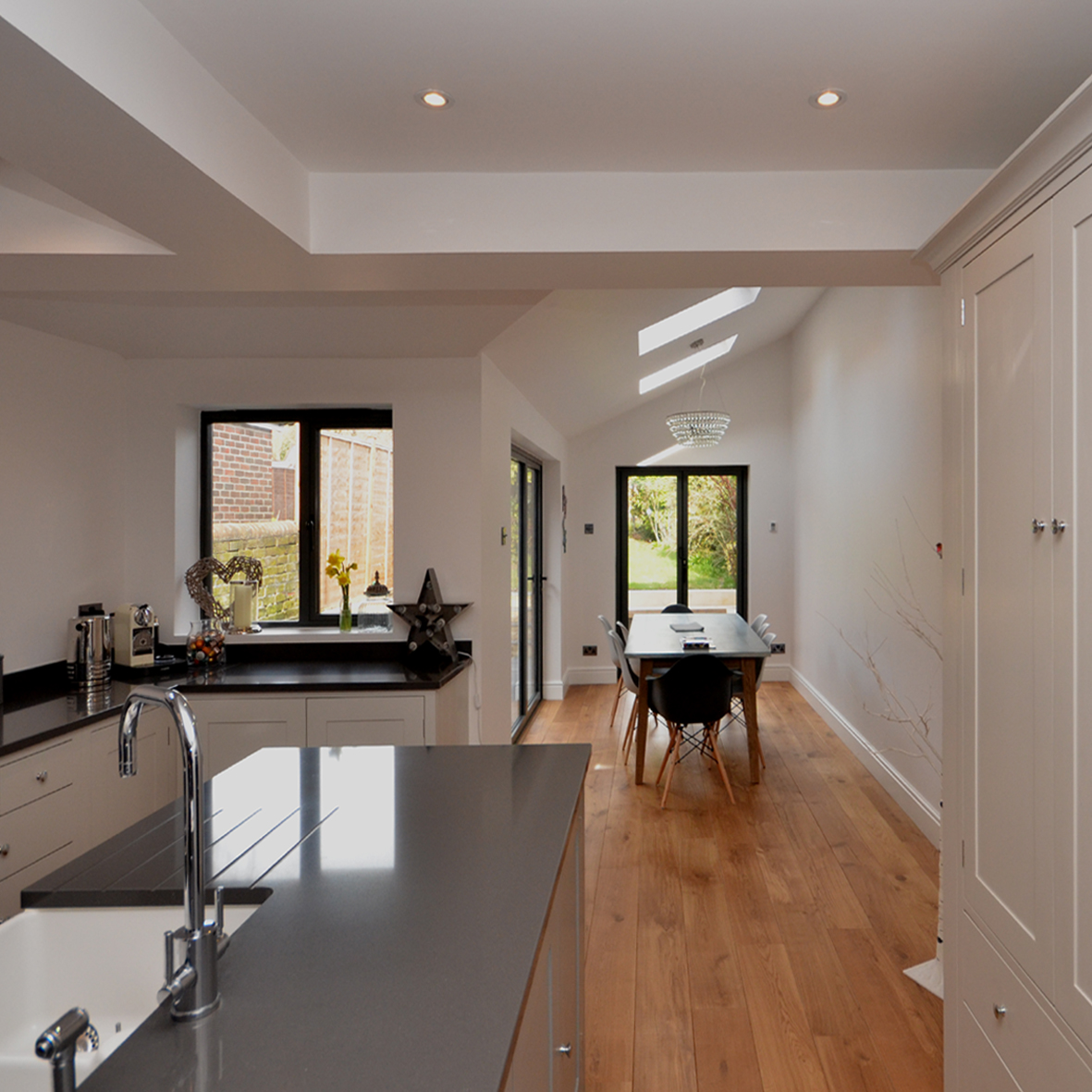Home extension: where to start?
Home extension: where to start?
Why move when you can improve? With rising property prices, savvy homeowners are increasingly opting to stay put and extend the home they are living in to get extra space and value. But where do you begin?
Is it worth it?
Before splashing your cash, it’s worth considering how much value your home extension will add to your property. A local estate agent can give advice on whether you would get a good return on your investment. You may spend £30,000 converting a loft into an extra bedroom but there is no guarantee it will increase the value of your property by that amount. Of course, adding value isn’t the only reason to extend your home. You may need space for a growing family.
Planning permission
Check if you need planning permission before you begin to build your extension. Council websites are a good starting point and you can also ask a building professional, such as an Architect, for advice. Permission can be granted subject to certain conditions or refused. Council planners consider issues such as impact on neighbours, character of the area and road safety. Some schemes, for example simple loft conversions and small rear extensions, are covered by what's called 'permitted development' and don’t need planning approval. If your property is listed or you live in a conservation area, there are stricter rules. Read our guide Do I need planning permission?

Forest Architecture - Interior view of new open-plan dining/kitchen space in rear extension
Building Regulations
Even if you don’t need planning permission, your project will still need to comply with Building Regulations. These set national minimum standards for design and construction to ensure the safety of people in and around the buildings as well as energy efficiency. You’ll need to check whoever carries out the work can either self-certify the work they do or will liaise with the local building control officers at your council to inspect the work. A certificate is issued on completion of the work if it meets Building Regulations. If the rules aren’t met, you could be served with a notice to have the faulty work fixed or demolished and face problems when you come to sell. Read our guide Building regulations: a must-have
Designing an extension
Perhaps the first question to ask is should you employ an Architect to design your extra living space. There is no law that says you must use one even for big extensions. But an Architect can conjure extra living space out of your home and give it that wow factor. They can come up with design solutions that you and/or your builder would never have imagined. Architects can also guide you through the process of applying for planning permission and building regulations. Using an Architect will usually mean a better design but you’ll need to factor their fees into the budget.
Who will manage the building work?
If the home extension, for example a loft conversion, is carried out by a design and build company this will be managed for you but if you have designed it yourself or used an Architect you will need to find a main contractor to manage the build. Alternatively, you may choose to manage it yourself using sub-contractors for each stage, for example electricians, plumbers and plasterers. Read our guide to Choosing your Builder
Visit our sister website Local Architects Direct to find building professionals such as Architects, Structural engineers and Builders.
Setting a budget
You need to be realistic about what you can achieve with your budget. Try to get costs from your builder about what they would charge per square metre of floorspace. Other factors that can affect the cost include if foundations have to be dug, quality of materials such as roof tiles and interior fixtures and finishes. Remember to include professional fees and make sure VAT is included in all your estimates. It is a good idea to allow 10 per cent extra for unexpected additional costs.
Home insurance
It’s important that you let your home insurance provider know about your plans before starting building work. The new extension may increase the rebuilding cost of your property which could affect the policy premium. Your insurer will be able to tell you if your current policy will cover the new extension. If you don’t let the insurer know and there is a problem, your policy could be void. You may also need site insurance as most home insurance providers will not cover the property against risk of damage during building work. Check your policy documents. Read our guide Do you need extra insurance.
Neighbours
Before you apply for planning permission, it’s a good idea to let your neighbours know about your plans. Show them a sketch scheme and discuss any concerns they may have, for example overlooking or disruption during building work. Some problems may be resolvable in the early design stages. Your neighbours will be sent a letter by your local planning authority if you apply for planning permission and asked to comment, so it’s good to try and get them on side.
