Loft conversion: a beginner’s guide
Loft conversion: a beginner’s guide
Converting a loft can be a great way to create extra living space whether it’s for a new master suite, guest bedroom or home office. But it can be tricky to plan, so consult a professional to realise the full potential of your loft conversion. They’ll advise you on regulations relating to planning permission, structural integrity and fire safety as well as design to come up with solutions that are both stylish and practical.
Can my loft be converted?
There’s a simple way to find out. Climb into your loft and measure its height from the timbers you are standing on to tallest part of the attic roof. If it measures 2.2 metres or more, there’s a good chance it can be converted. If your loft has a lower head height, it’s still possible but will cost a lot more. Solutions include raising whole or part of the roof and rebuilding it to give the required height. Another option is to lower the ceilings below.
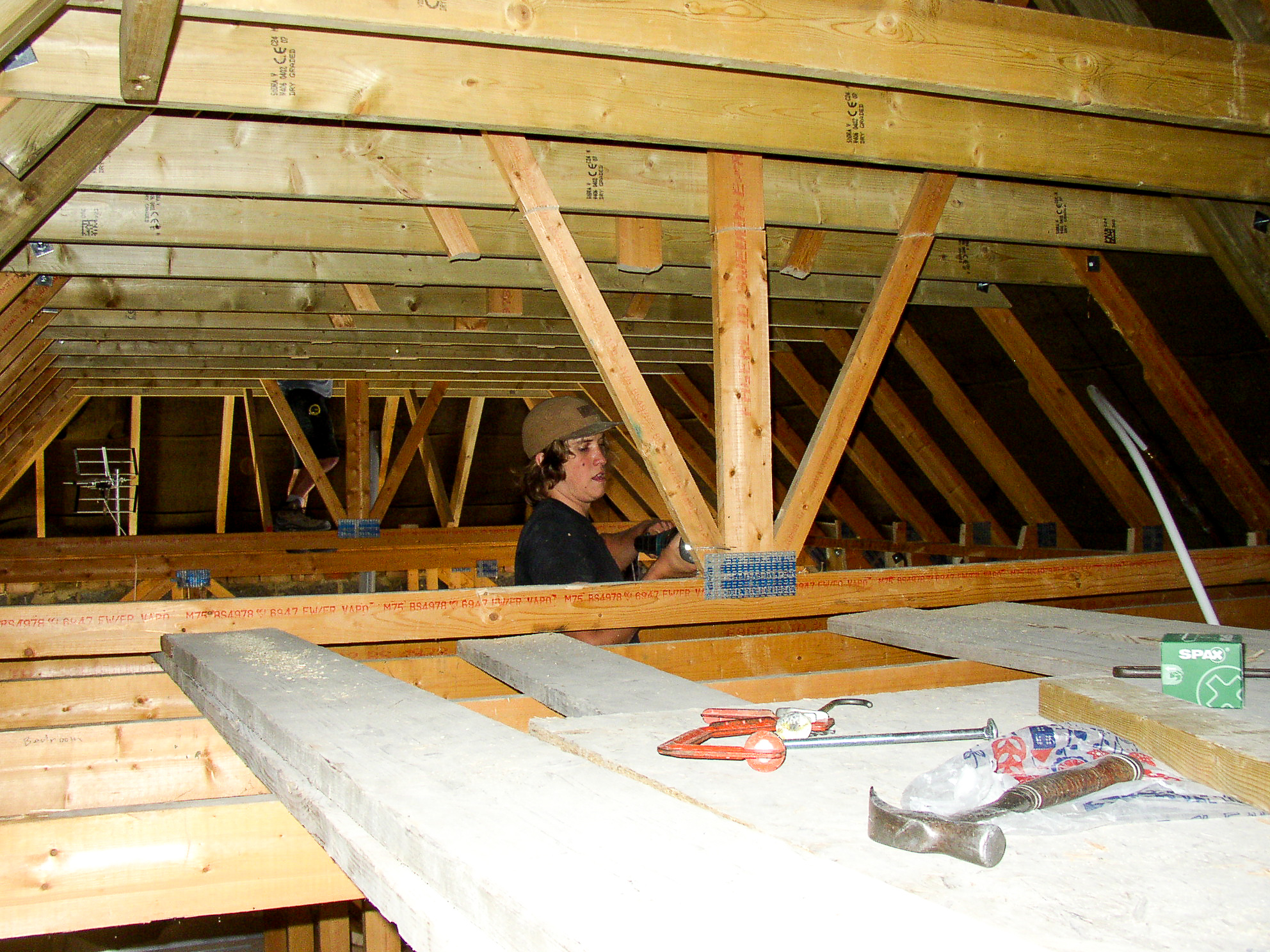
Other issues to consider include the roof structure – is it traditional rafters which is more suited to a loft conversion or post-1960s trusses? Trusses are the supports that run through the cross section of a roof. Converting a roof with truces is possible but it will require extra structural support such as steel beams. Ask a professional, such as an architect or surveyor, for expert advice.
Will it add value?
Based on average house prices, Nationwide Building Society calculated that a loft conversion could increase a property’s worth by 22 per cent, or £42,000 for a property worth £190,680 before work started. This assumes it incorporates a new double bedroom and en suite. But if your home is only valued at £110,000 you should think twice before forking out for a loft conversion as it’s likely to cost more than it will add to the value of the property. It also depends on location: in London, the home counties and city centres, loft conversions will add far more than elsewhere. It’s best to ask your local estate agent for expert advice.
Estate agent Karl Morris of Southdown Property Solutions reckons a loft conversion could add between 10 and 20 per cent to the value of a property in West Sussex. He recommends adding an en-suite bathroom if the loft conversion is to provide an extra bedroom. “If you have a three-bedroom property and one family bathroom, adding a fourth bedroom with en-suite can be a massive advantage.”
How much will a loft conversion cost?
It’s very difficult to give an estimate of price as every property and loft is different. It’s important to get several builders and/or loft installation companies to visit so they can give you an individual quotation. As a rough guide, it can set you back between £20,000 and £50,000 depending on the design and size of loft conversion as well as roof structure.
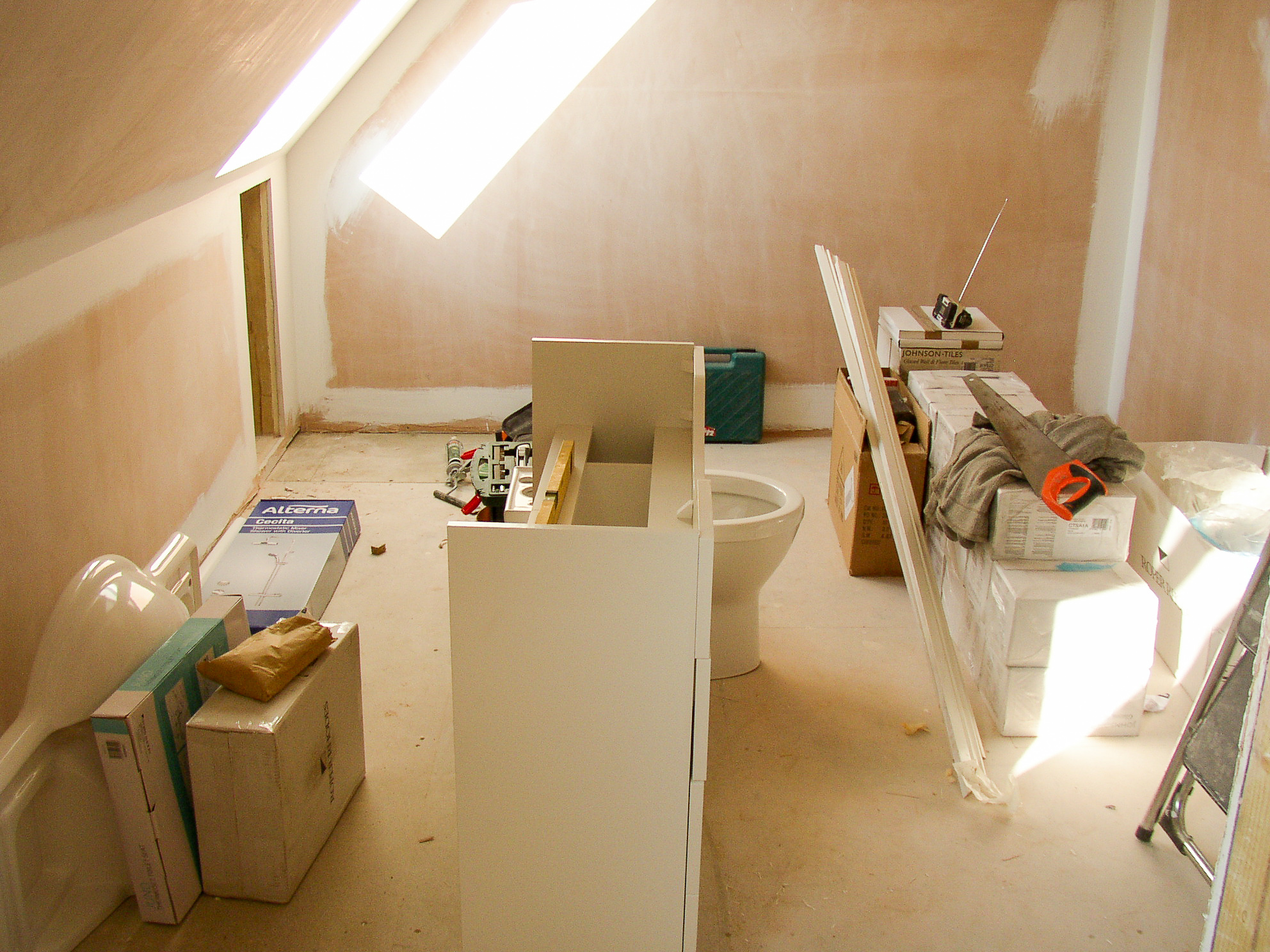
Do I need planning permission?
Many loft conversions don’t need planning permission. Building work within certain limits is automatically allowed under ‘Permitted Development’. In general, there is no need for planning permission if the space you are adding doesn’t exceed 40 cubic metres for terraced houses or 50 cubic metres for semi-detached and detached houses and if the external building materials are of similar appearance to the rest of your house. There are other conditions too such as the extension is no higher than the highest part of your roof or extends further than the existing roof slope at the front of your house.
Moreover, permitted developments are limited in conservation areas and don’t apply to flats or listed buildings. The rules are quite complex and can vary by local authority area, so it’s best to get some informed professional advice before starting building work.
Don’t forget Building Regulations
All loft conversions need Building Regulations consent. While planning permission is concerned with the use and look of a building as well as impact on neighbouring properties, building regulations are aimed at making sure the work is done to a satisfactory standard and your house is safe and energy efficient. Building Control inspectors will look at issues such as structural support, escape from fire, stairs and thermal insulation. To get building regulations approval, any structural alterations will need to be specified by a qualified structural engineer.
A loft conversion typically turns a property into a three-storey building. This usually means it will need to have an enclosed landing for fire safety. And you may have to upgrade to thicker fire doors for all habitable rooms leading off the staircase (the escape route). When it comes to selling your property, your buyer’s solicitor will ask for a building completion certificate. This ensures that the loft is built to building regulations standards. It could devalue your property if you don’t have one.
Neil Burgess, of Chaffers estate agents in Dorset, explained: “As estate agents, we can’t class a loft conversion as an extra bedroom if it doesn’t conform with building regulations; it will just be classed as an attic room. It all has to conform with building regulations from the stairs up to count as an extra bedroom.”
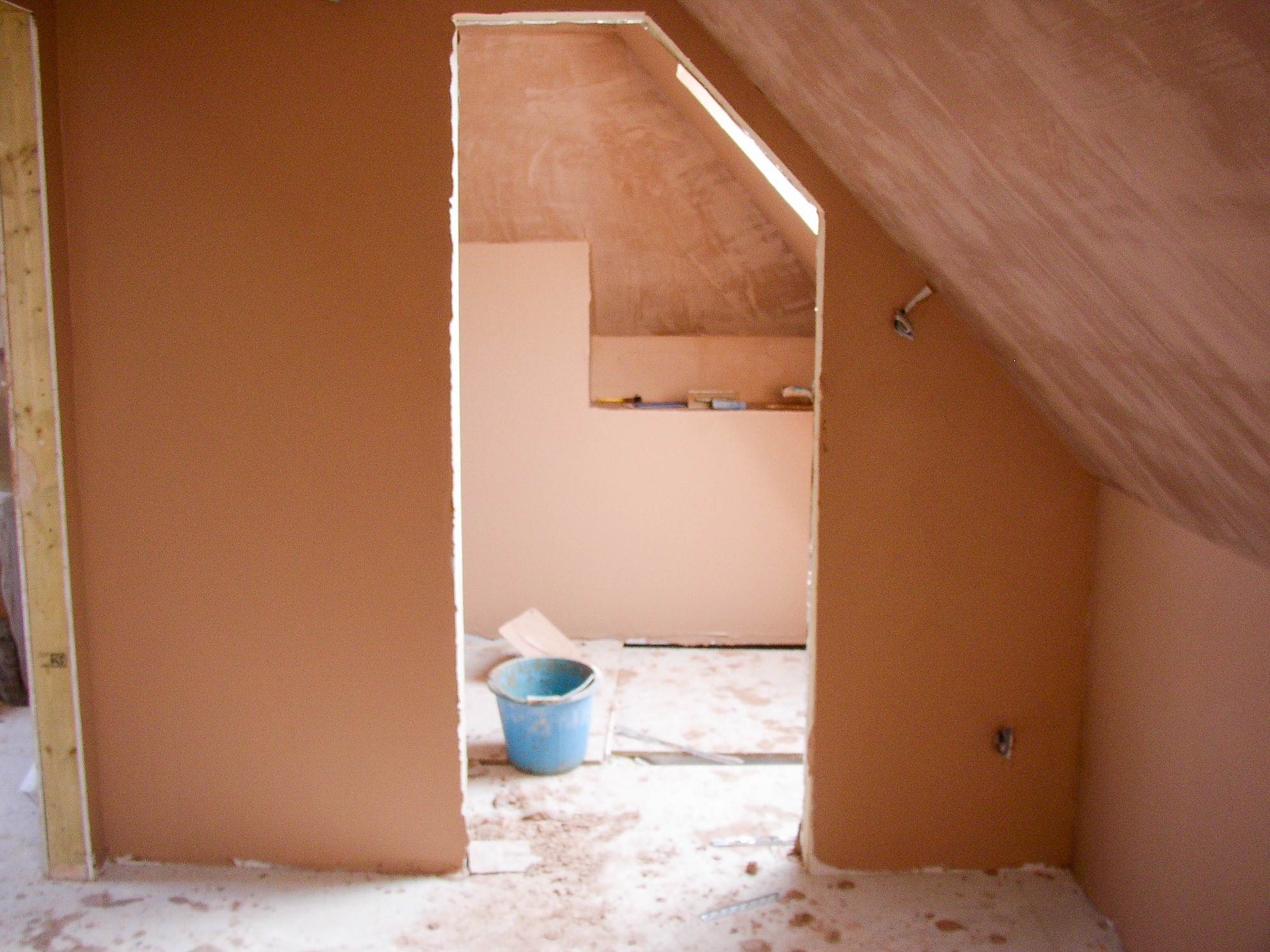
Should I hire an architect to help design my loft conversion?
There is no law to say you must have an architect to design your loft conversion. However, it’s worth having a couple of architects or architectural designers over to discuss your plans before you spend many thousands on a building project. The initial visit is usually free, and they may come up with new ideas and architecturally clever alternatives that don’t necessarily add huge costs but could add enormous value.
Architects can charge either a percentage of the build or you can negotiate a fixed fee. You should end up with a bespoke design that meets your needs exactly but the fees for what is a relatively small project may be high and you’ll still need to hire a structural engineer. An alternative is to use a company that specialises in loft conversions to design and manage the build.
Don’t trip up on the staircase
The design and position of stairs can be key to a successful loft conversion. The stairs will need good head height to meet building regulations, but you don’t want them to take up the highest and most useful point of the loft. Regulations also usually mean that the top of the staircase needs to be walled in with a separating door.
What about windows?
Choosing the right windows to allow a good flow of light and ventilation is another key decision. Options include rooflights, dormers and gable windows. Rooflights follow the pitch line of the roof and are popular, especially in simpler loft conversions as they don’t involve much structural alteration. This type of window is often the cheapest and less likely to require planning permission.
Dormer windows not only let in light but can add living space to a loft conversion; a square or rectangular section provides headroom beyond the slope of the ceiling and incorporates a vertical window. It’s a fine balance between getting more headroom and floor space in your attic conversion while making sure it fits in with the rest of the house and street.
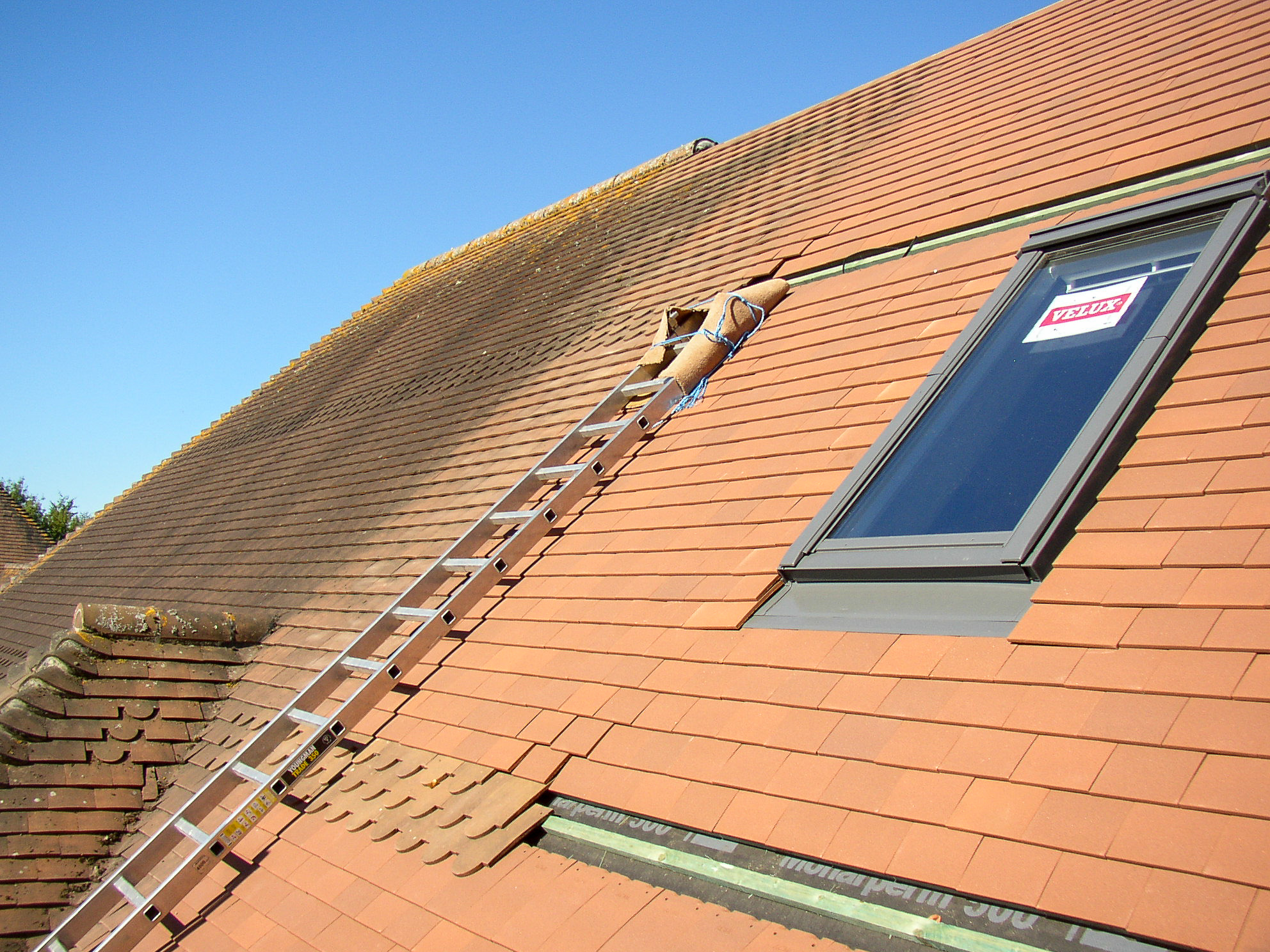
Ben Stream, of Bishops estate agents in Hampshire, said: “A loft conversion can add value if done well but there are lots of things to consider. To maximise space internally, flat-roofed dormers can be very large but that doesn’t look so great from the outside. I have seen what looks like a garden shed stuck on a roof.” Windows may also be added to the gable walls
Will there be a lot of mess and disruption?
Typically, builders access the loft via scaffolding that’s erected outside your home. This is how they will get in and out until the new staircase goes in and the hole in your roof is closed. This limits the number of times plumbers, electricians and carpenters need to come inside your home and go up and down your main stairs. You need to be prepared for some mess and disruption but few people move out during a loft conversion.
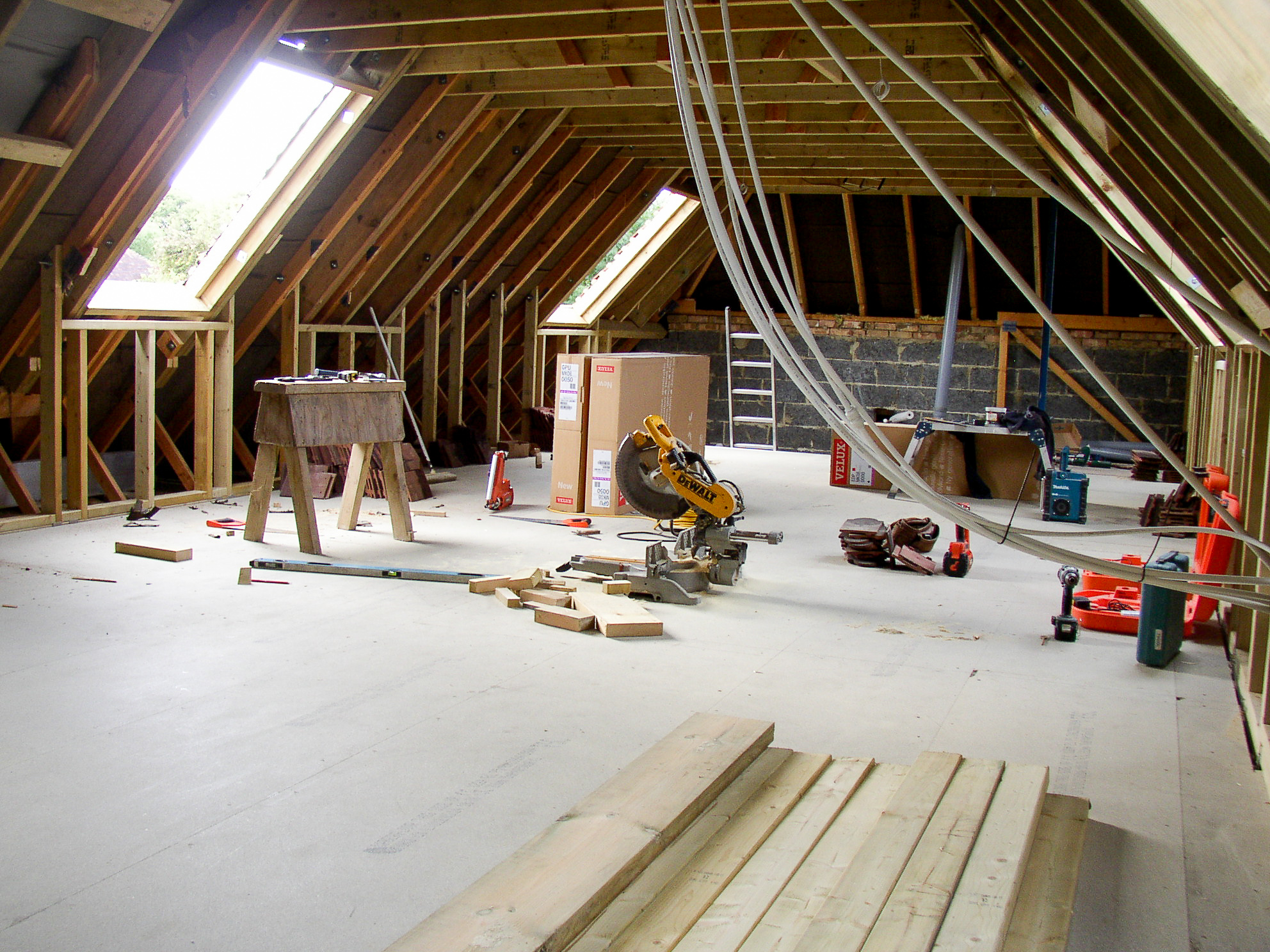
When the builders have finished, you might find you need to carry out some redesign work on what is left of your garden!
Want to find out more about Loft Conversions? Have a look at a Case study showing how one Home Owner converted a loft full of Truss Rafters
